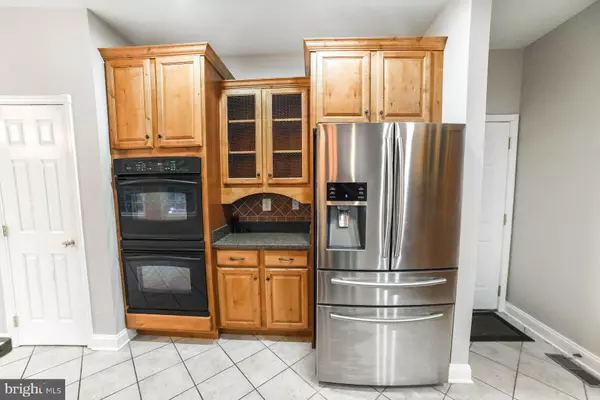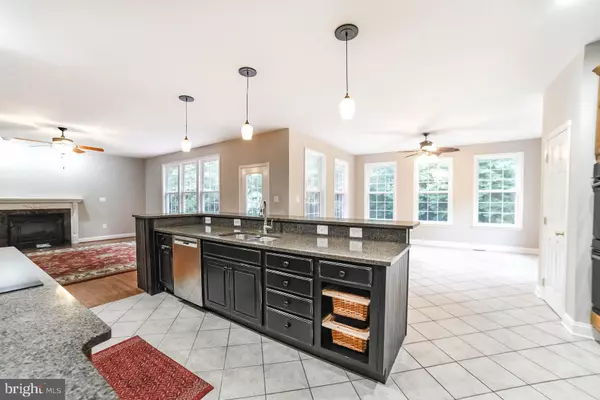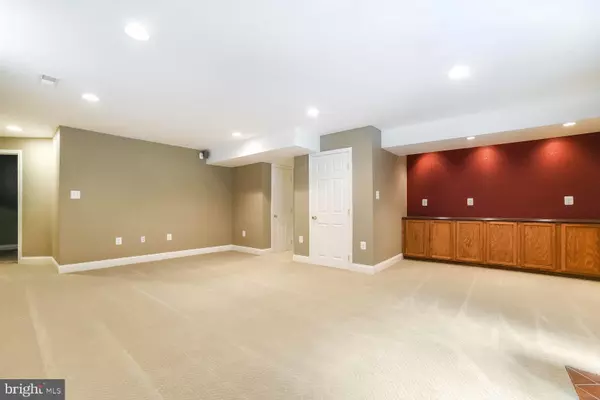$465,000
$469,999
1.1%For more information regarding the value of a property, please contact us for a free consultation.
5 Beds
4 Baths
4,751 SqFt
SOLD DATE : 02/18/2020
Key Details
Sold Price $465,000
Property Type Single Family Home
Sub Type Detached
Listing Status Sold
Purchase Type For Sale
Square Footage 4,751 sqft
Price per Sqft $97
Subdivision Alto Minor Subdivision
MLS Listing ID VAKG118352
Sold Date 02/18/20
Style Colonial
Bedrooms 5
Full Baths 3
Half Baths 1
HOA Y/N N
Abv Grd Liv Area 2,722
Originating Board BRIGHT
Year Built 2005
Annual Tax Amount $2,607
Tax Year 2019
Lot Size 3.701 Acres
Acres 3.7
Property Description
WHY WAIT FOR NEW WHEN YOU CAN MOVE RIGHT IN TO THIS STUNNING 3 LEVEL COLONIAL. THIS BREATHTAKING. IT HAS SO MANY UPGRADES AND HALLMARK FEATURES I CAN NOT LIST THEM ALL. THE OPEN FOYER WITH HARDWOOD FLOORS, CROWN MOLDINGS, CHAIR RAILS, WAINSCOTTING ALL LEADING INTO A MAGNIFICENT, LIVING ROOM AND FAMILY ROOM. THE GOURMET KITCHEN WITH CUSTOM CABINETS, WINE RACK, TILE BACKSPLASH,GRANITE COUNTER TOPS,RECESSED AND PENDANT LIGHTS, INDUCTION COOKTOP, SS APPLIANCE, BOSCH DW AND GRANITE ISLAND/ BAR GIVES THIS KITCHEN THE IS THE PERFECT PLACE FOR ENTERTAINING. THE BREAKFAST ROOM LEADS OUT TO THE QUIET BACKYARD AND TREX DECK. UPSTAIRS BOASTS 4 BEDROOMS, 2 FULL BATHS, INCLUDING A JACK N JILL, BATHROOM. A SEPARATE LAUNDRY ROOM AND MASSIVE MASTER BEDROOM, WITH CATHEDRAL CEILINGS. THE MASTER BATH BOASTS A SOAKING TUB, DUAL SINKS AND MUCH MORE. TO TOP OF THIS UNBELIEVABLE OPEN THE BASEMENT HAS SO MUCH MORE TO OFFER. THE EXERCISE ROOM WITH PADDED FLOORING, THE DEN/HOME OFFICE SPACE , THE THEATER ROOM/ GREAT ROOM AND FINALLY A IN LAW SUITE WITH FULL BATH ROUNDS OUT THIS MAGNIFICENT HOME. THIS PROPERTY IS ONLY MINUTES TO THE 301 BRIDGE AND CENTRALLY LOCATED TO FREDERICKSBURG. DON'T MISS OUT ON THIS PIECE OF PARADISE.
Location
State VA
County King George
Zoning A-2
Rooms
Other Rooms Living Room, Dining Room, Primary Bedroom, Bedroom 2, Bedroom 3, Bedroom 4, Kitchen, Family Room, Den, Foyer, Breakfast Room, Exercise Room, Great Room, In-Law/auPair/Suite, Laundry, Bathroom 2, Bathroom 3, Primary Bathroom
Basement Full, Fully Finished, Outside Entrance
Interior
Interior Features Bar, Breakfast Area, Built-Ins, Carpet, Ceiling Fan(s), Chair Railings, Crown Moldings, Dining Area, Family Room Off Kitchen, Floor Plan - Open, Formal/Separate Dining Room, Kitchen - Country, Primary Bath(s), Pantry, Recessed Lighting, Upgraded Countertops, Wainscotting, Walk-in Closet(s), Wet/Dry Bar, Wood Floors, Wine Storage
Hot Water Electric
Heating Heat Pump(s)
Cooling Ceiling Fan(s), Central A/C, Heat Pump(s)
Equipment Cooktop - Down Draft, Dishwasher, Dryer, Exhaust Fan, Icemaker, Oven - Wall, Oven - Double, Refrigerator, Stainless Steel Appliances, Washer, Water Heater
Fireplace Y
Appliance Cooktop - Down Draft, Dishwasher, Dryer, Exhaust Fan, Icemaker, Oven - Wall, Oven - Double, Refrigerator, Stainless Steel Appliances, Washer, Water Heater
Heat Source Electric
Laundry Upper Floor
Exterior
Exterior Feature Patio(s), Deck(s), Brick, Porch(es)
Garage Garage - Side Entry, Garage Door Opener
Garage Spaces 2.0
Utilities Available Propane
Waterfront N
Water Access N
Roof Type Shingle
Accessibility None
Porch Patio(s), Deck(s), Brick, Porch(es)
Attached Garage 2
Total Parking Spaces 2
Garage Y
Building
Story 3+
Sewer On Site Septic
Water Well
Architectural Style Colonial
Level or Stories 3+
Additional Building Above Grade, Below Grade
New Construction N
Schools
School District King George County Schools
Others
Pets Allowed Y
Senior Community No
Tax ID 25-1-1
Ownership Fee Simple
SqFt Source Assessor
Acceptable Financing Cash, Conventional, FHA, VA
Horse Property N
Listing Terms Cash, Conventional, FHA, VA
Financing Cash,Conventional,FHA,VA
Special Listing Condition Standard
Pets Description No Pet Restrictions
Read Less Info
Want to know what your home might be worth? Contact us for a FREE valuation!

Our team is ready to help you sell your home for the highest possible price ASAP

Bought with Jonathan W Snow • United Real Estate Premier
GET MORE INFORMATION

Agent | License ID: 0787303
129 CHESTER AVE., MOORESTOWN, Jersey, 08057, United States







