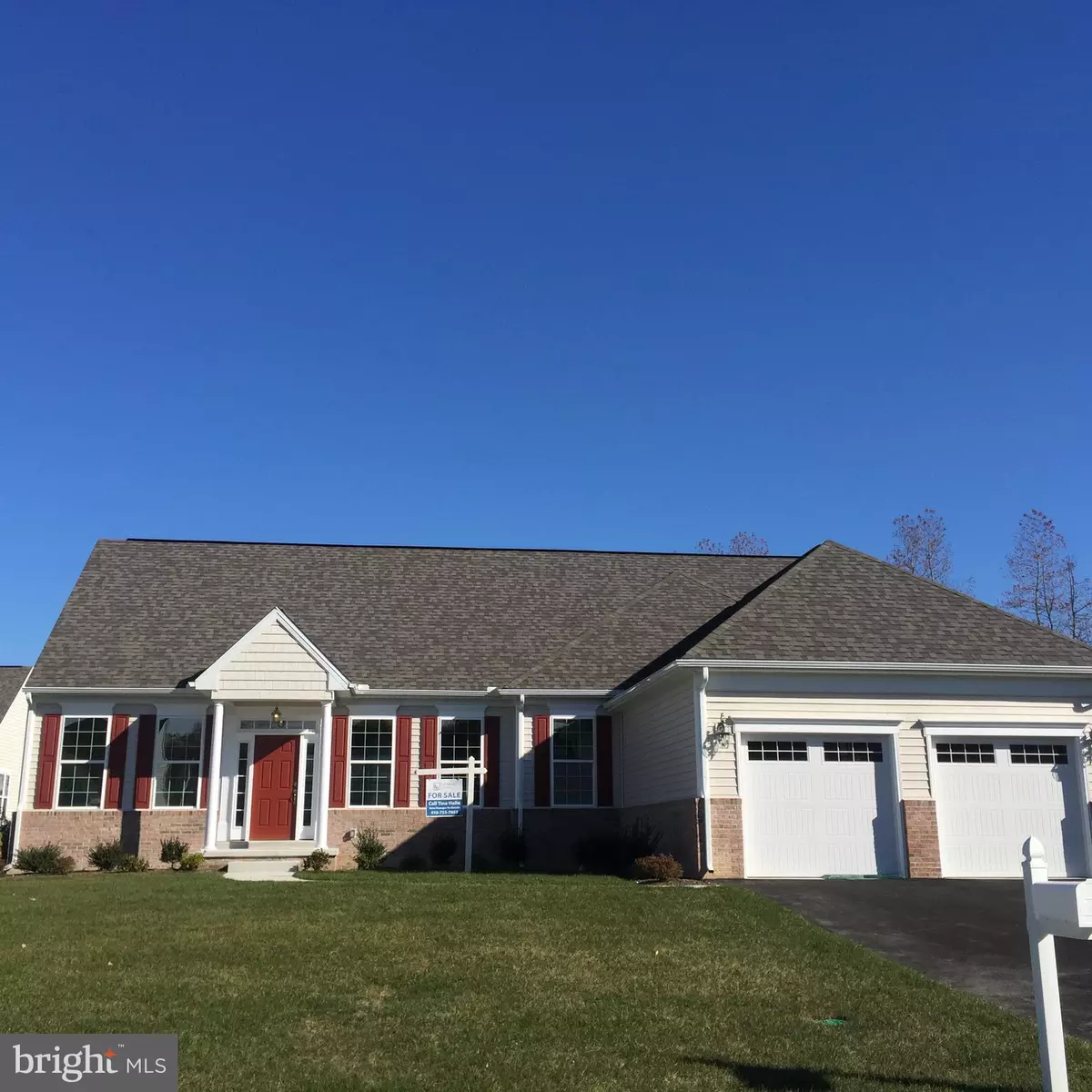$382,980
$382,980
For more information regarding the value of a property, please contact us for a free consultation.
3 Beds
2 Baths
1,890 SqFt
SOLD DATE : 08/05/2020
Key Details
Sold Price $382,980
Property Type Single Family Home
Sub Type Detached
Listing Status Sold
Purchase Type For Sale
Square Footage 1,890 sqft
Price per Sqft $202
Subdivision None Available
MLS Listing ID DESU147382
Sold Date 08/05/20
Style Coastal,Colonial
Bedrooms 3
Full Baths 2
HOA Fees $20/ann
HOA Y/N Y
Abv Grd Liv Area 1,890
Originating Board BRIGHT
Year Built 2020
Annual Tax Amount $110
Tax Year 2018
Lot Size 0.760 Acres
Acres 0.76
Lot Dimensions 118.00 x 284.00
Property Description
3/4 an acre for you to have your own private retreat. Three bedroom, dining room, great room, gourmet kitchen with nook, upgrade flooring, cabinets and countertops, and screened in porch! 2 full bath perfect for entertaining! The chef of the home will love cooking in gourmet kitchen. GE appliances,Builder's incentive of $5000 towards closing if the buyers uses the preferred lender and title companies! All of our homes are 2 x 6 construction, upgraded windows, unfinished basement with bath rough in standard.
Location
State DE
County Sussex
Area Indian River Hundred (31008)
Zoning 1282
Rooms
Other Rooms Dining Room, Primary Bedroom, Kitchen, Great Room, Laundry, Other, Additional Bedroom
Basement Unfinished
Main Level Bedrooms 3
Interior
Interior Features Attic
Hot Water Electric
Heating Forced Air, Heat Pump(s)
Cooling Central A/C
Flooring Carpet, Hardwood, Tile/Brick, Vinyl
Equipment Dishwasher, Icemaker, Refrigerator, Microwave, Oven/Range - Electric
Furnishings No
Window Features Casement,Insulated,Low-E,Screens
Appliance Dishwasher, Icemaker, Refrigerator, Microwave, Oven/Range - Electric
Heat Source Electric
Laundry Main Floor
Exterior
Garage Garage Door Opener
Garage Spaces 2.0
Water Access N
Roof Type Shingle,Asphalt
Accessibility None
Attached Garage 2
Total Parking Spaces 2
Garage Y
Building
Story 1
Foundation Concrete Perimeter
Sewer Other
Water Well
Architectural Style Coastal, Colonial
Level or Stories 1
Additional Building Above Grade, Below Grade
Structure Type 9'+ Ceilings
New Construction Y
Schools
School District Cape Henlopen
Others
Senior Community No
Tax ID 234-06.00-749.00
Ownership Fee Simple
SqFt Source Estimated
Acceptable Financing Cash, Conventional, FHA, VA
Listing Terms Cash, Conventional, FHA, VA
Financing Cash,Conventional,FHA,VA
Special Listing Condition Standard
Read Less Info
Want to know what your home might be worth? Contact us for a FREE valuation!

Our team is ready to help you sell your home for the highest possible price ASAP

Bought with Tina M. Halle • Weichert, Realtors - Beach Bound
GET MORE INFORMATION

Agent | License ID: 0787303
129 CHESTER AVE., MOORESTOWN, Jersey, 08057, United States


