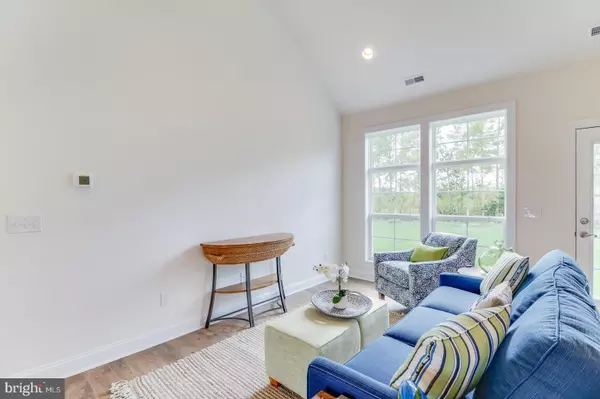$257,000
$261,990
1.9%For more information regarding the value of a property, please contact us for a free consultation.
3 Beds
2 Baths
1,350 SqFt
SOLD DATE : 04/23/2021
Key Details
Sold Price $257,000
Property Type Condo
Sub Type Condo/Co-op
Listing Status Sold
Purchase Type For Sale
Square Footage 1,350 sqft
Price per Sqft $190
Subdivision Village Of Cinderberry
MLS Listing ID DESU146682
Sold Date 04/23/21
Style Cottage,Craftsman
Bedrooms 3
Full Baths 2
Condo Fees $320/mo
HOA Y/N N
Abv Grd Liv Area 1,350
Originating Board BRIGHT
Year Built 2019
Annual Tax Amount $1,300
Lot Dimensions 0.00 x 0.00
Property Description
Welcome to The Village of Cinderberry, Georgetown, DE's premier active adult community now offering new construction homes. The Village of Cinderberry and Capstone Homes have teamed up to bring you the best of both worlds-a new home and an amenity filled community! This new floor plan, the Rose Cottage offers 3 bedrooms, 2 bathrooms, and all one floor living. This home is packed with upgrades to include 42 inch cabinets, granite counters in the kitchen, tile floors in the master bathroom, hardwood entryway, and on demand hot water. As a turn key home, you'll be provided sod, irrigation, and landscaping. Additional community features include: Natural gas, indoor pool, game room, fitness center, irrigation well, exterior maintenance of home, lawn maintenance, sidewalks, and street lights. Homesites are limited! Pictures are of similar home and include upgraded features. Build this Rose model today!
Location
State DE
County Sussex
Area Georgetown Hundred (31006)
Zoning RES
Rooms
Main Level Bedrooms 3
Interior
Interior Features Walk-in Closet(s), Upgraded Countertops, Recessed Lighting, Kitchen - Island, Formal/Separate Dining Room, Floor Plan - Open, Entry Level Bedroom
Hot Water Instant Hot Water, Natural Gas
Heating Forced Air
Cooling Central A/C
Equipment Dishwasher, Instant Hot Water, Microwave, Oven/Range - Gas, Refrigerator, Washer/Dryer Hookups Only, Water Heater - Tankless
Fireplace N
Appliance Dishwasher, Instant Hot Water, Microwave, Oven/Range - Gas, Refrigerator, Washer/Dryer Hookups Only, Water Heater - Tankless
Heat Source Natural Gas
Laundry Main Floor, Hookup
Exterior
Garage Garage - Front Entry
Garage Spaces 2.0
Utilities Available Natural Gas Available
Amenities Available Club House, Exercise Room, Game Room, Pool - Indoor, Pool - Outdoor
Waterfront N
Water Access N
Accessibility 32\"+ wide Doors, 36\"+ wide Halls
Parking Type Attached Garage, Driveway
Attached Garage 2
Total Parking Spaces 2
Garage Y
Building
Story 1
Foundation Slab
Sewer Public Sewer
Water Public
Architectural Style Cottage, Craftsman
Level or Stories 1
Additional Building Above Grade, Below Grade
New Construction Y
Schools
School District Indian River
Others
HOA Fee Include Ext Bldg Maint,Lawn Maintenance,Pool(s),Snow Removal
Senior Community Yes
Age Restriction 55
Tax ID 135-19.00-69.08-144
Ownership Condominium
Special Listing Condition Standard
Read Less Info
Want to know what your home might be worth? Contact us for a FREE valuation!

Our team is ready to help you sell your home for the highest possible price ASAP

Bought with JOSHUA RASH • Long & Foster Real Estate, Inc.
GET MORE INFORMATION

Agent | License ID: 0787303
129 CHESTER AVE., MOORESTOWN, Jersey, 08057, United States







