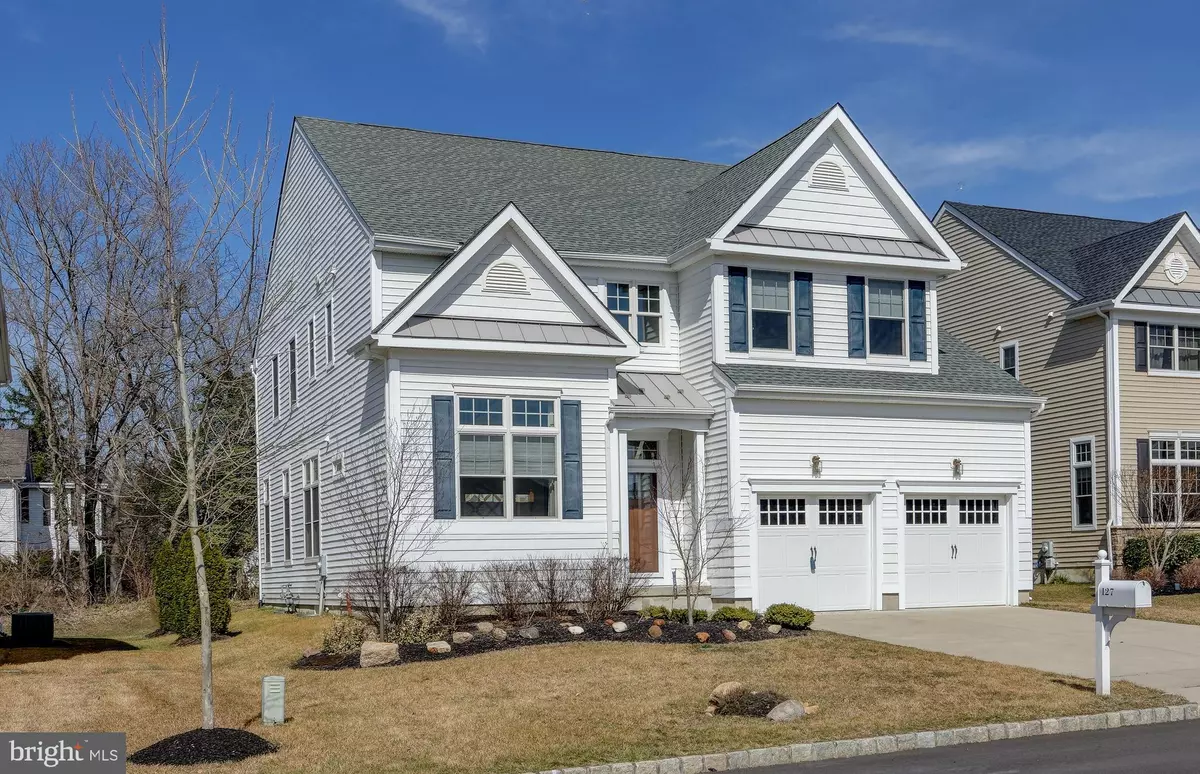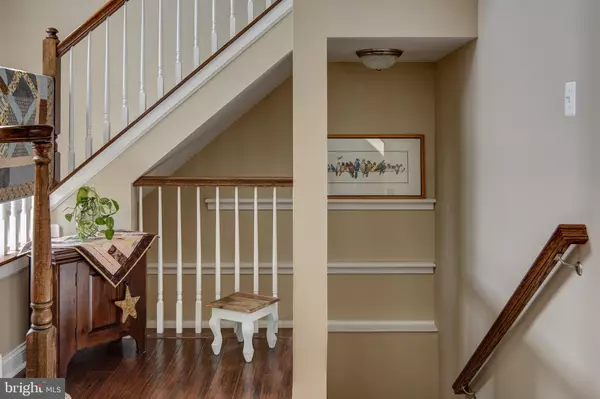$530,000
$549,900
3.6%For more information regarding the value of a property, please contact us for a free consultation.
4 Beds
4 Baths
4,307 SqFt
SOLD DATE : 07/02/2020
Key Details
Sold Price $530,000
Property Type Single Family Home
Sub Type Detached
Listing Status Sold
Purchase Type For Sale
Square Footage 4,307 sqft
Price per Sqft $123
Subdivision Rancocas Pointe
MLS Listing ID NJBL368374
Sold Date 07/02/20
Style Carriage House,Contemporary
Bedrooms 4
Full Baths 4
HOA Fees $123/mo
HOA Y/N Y
Abv Grd Liv Area 3,433
Originating Board BRIGHT
Year Built 2014
Annual Tax Amount $14,694
Tax Year 2019
Lot Size 8,403 Sqft
Acres 0.19
Lot Dimensions 60x140.05x60x140.05
Property Description
The Stage Is Set For Luxurious Living! Impressively Designed To Maximize Living Space With An Open & Airy Flair. Highly Desired Details Include: Pristine Hardwoods On The Main Level; Light-Streaming Transom Windows; High-Tech Lighting; Magnificent 2-Story Foyer Entry; 10-Foot Ceilings; Double-French Door Library; 18' Dining Room Easily Accommodates Holiday Crowds; Innovative Center-Isle Kitchen Features: Quartz Counters, Breakfast Bar w/Pendant Lighting, PermaStone Floor, Pull-Out Cabinet Drawers, 14' Pantry Storage, SS Appliances... Fully Opening To A Super-Sized Great Room w/Its Granite Surround Fireplace: 1st Floor Imagination Room; Open Access, Lower-Level Great Room Accommodates All Your Crowd-Sized, Game-Day Fun In The Luxury Of Berber Carpet & Bright Recessed Lighting, In Addition To An Exercise Room And Storage Galore; Curved Staircase Ascends To The Bedroom Level Hallway With Its Uncommon 5' Width Span, Leading To A Dazzling Double Door MBR Suite With Its Polished Hardwoods, 15' Walk-In + Separate Shoe Closets, Glamour Bath w/His & Hers Vanities, Over-Sized Shower, Soaking Tub w/Massage Jets and Ceramic Floor. Each Of The Secondary BR Suites Boast Roomy Dimensions, Walk-In Closets & Ceiling Fans; Also: Andersen Low-E Windows; Manabloc Labeled Water Distribution; High-Efficiency HVAC; Lawn Irrigation And MORE! Call To See It Today!!!
Location
State NJ
County Burlington
Area Mount Laurel Twp (20324)
Zoning RESIDENTIAL
Rooms
Other Rooms Dining Room, Primary Bedroom, Bedroom 2, Bedroom 3, Bedroom 4, Kitchen, Game Room, Library, Foyer, Exercise Room, Great Room, Laundry, Storage Room, Hobby Room
Basement Full, Poured Concrete, Sump Pump, Partially Finished, Other
Interior
Interior Features Carpet, Ceiling Fan(s), Chair Railings, Floor Plan - Open, Kitchen - Eat-In, Kitchen - Island, Primary Bath(s), Pantry, Recessed Lighting, Soaking Tub, Stall Shower, Tub Shower, Upgraded Countertops, Walk-in Closet(s), Window Treatments, Wood Floors
Hot Water Natural Gas
Heating Forced Air, Zoned
Cooling Central A/C
Flooring Wood, Ceramic Tile, Carpet, Stone
Fireplaces Number 1
Fireplaces Type Gas/Propane
Equipment Built-In Microwave, Built-In Range, Dishwasher, Disposal, Oven/Range - Gas, Dryer - Gas, Oven - Wall, Range Hood, Stainless Steel Appliances, Washer
Furnishings No
Fireplace Y
Window Features Double Hung,Insulated,Low-E,Vinyl Clad,Palladian,Transom
Appliance Built-In Microwave, Built-In Range, Dishwasher, Disposal, Oven/Range - Gas, Dryer - Gas, Oven - Wall, Range Hood, Stainless Steel Appliances, Washer
Heat Source Natural Gas
Laundry Upper Floor
Exterior
Exterior Feature Patio(s)
Garage Built In, Garage - Front Entry, Garage Door Opener, Inside Access
Garage Spaces 2.0
Utilities Available Under Ground
Amenities Available Tot Lots/Playground
Waterfront N
Water Access N
View Trees/Woods
Roof Type Architectural Shingle
Accessibility None
Porch Patio(s)
Attached Garage 2
Total Parking Spaces 2
Garage Y
Building
Lot Description Backs to Trees, Open
Story 2
Sewer Public Septic
Water Public
Architectural Style Carriage House, Contemporary
Level or Stories 2
Additional Building Above Grade, Below Grade
Structure Type 9'+ Ceilings,2 Story Ceilings
New Construction N
Schools
Elementary Schools Springville
Middle Schools Mount Laurel Hartford School
High Schools Lenape Reg
School District Mount Laurel Township Public Schools
Others
HOA Fee Include Lawn Maintenance,Snow Removal,Common Area Maintenance
Senior Community No
Tax ID 24-00100 05-00004
Ownership Fee Simple
SqFt Source Assessor
Acceptable Financing Conventional
Listing Terms Conventional
Financing Conventional
Special Listing Condition Standard
Read Less Info
Want to know what your home might be worth? Contact us for a FREE valuation!

Our team is ready to help you sell your home for the highest possible price ASAP

Bought with Cynthia Mumma • BHHS Fox & Roach-Moorestown
GET MORE INFORMATION

Agent | License ID: 0787303
129 CHESTER AVE., MOORESTOWN, Jersey, 08057, United States







