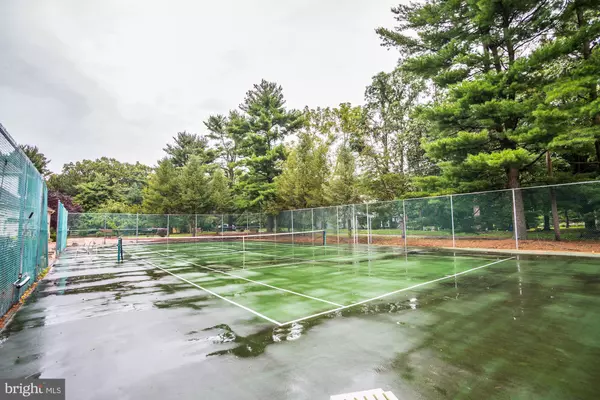$950,000
$850,000
11.8%For more information regarding the value of a property, please contact us for a free consultation.
4 Beds
6 Baths
5,026 SqFt
SOLD DATE : 06/02/2021
Key Details
Sold Price $950,000
Property Type Single Family Home
Sub Type Detached
Listing Status Sold
Purchase Type For Sale
Square Footage 5,026 sqft
Price per Sqft $189
Subdivision Willowdale
MLS Listing ID NJCD374022
Sold Date 06/02/21
Style Colonial
Bedrooms 4
Full Baths 5
Half Baths 1
HOA Y/N N
Abv Grd Liv Area 5,026
Originating Board BRIGHT
Year Built 2005
Annual Tax Amount $35,605
Tax Year 2020
Lot Size 1.521 Acres
Acres 1.52
Lot Dimensions 207.00 x 320.00
Property Description
Gorgeous Custom Built Home in very desirable Cherry Hill East. The circular driveway with 9,000 Sq ft of EP Henry Pavers (cost over $75k) is surrounded by professional landscaping and 4-tier fountain. Family and friends will enjoy the Upgraded Tennis Court, same as US Open. Enter the first floor with 22 Ft cathedral ceilings. Step down to the living area with onyx marble floors with tile inlay and Bay windows in almost every room letting in the natural light. Located on one side you will find a master suite with a private office, 2 walk-in closets, large bathroom with separate vanity, dry sauna, steam shower and upgraded jacuzzi. The other side is the fabulous gourmet eat-in kitchen with custom cabinetry, crown molding, large island with granite countertops, stone backsplash, ceramic tiles and upgraded sub zero refrigerator. There is a large dining room with wood floors, a half bath, a laundry room and door leading to the rear yard with built in natural gas grill and sink. Walking up to the 2nd floor, you will find 3 large bedrooms, each with its own full bath and one with jacuzzi bath, walk-in closets and laundry area. The large loft area positioned at the front of the house overlooks the first floor living area. In the full, finished basement has a private entrance for parties, you will find an additional kitchen, and full bathroom and a offic The space is large enough to create separate sections. The possibilities are endless! Other features include 4-zone heating and air; 3 water heaters; Separate Heating Air Condition and Water Heater for Master Bedroom Suite; hardwood floors; led recessed lighting; surround sound; Anderson windows; 3 car garage. Make your appointment today to see this beautiful home!
Location
State NJ
County Camden
Area Cherry Hill Twp (20409)
Zoning RESIDENTIONAL
Rooms
Other Rooms Living Room, Dining Room, Primary Bedroom, Bedroom 2, Bedroom 3, Kitchen, Basement, Bedroom 1, Laundry, Loft
Basement Full, Fully Finished
Main Level Bedrooms 1
Interior
Interior Features Kitchen - Eat-In, Kitchen - Island, Butlers Pantry, Family Room Off Kitchen, Intercom, Primary Bath(s), Sauna, Skylight(s), Stall Shower, Walk-in Closet(s), 2nd Kitchen
Hot Water Natural Gas
Heating Central
Cooling Central A/C
Fireplaces Number 1
Equipment Oven - Double, Refrigerator
Furnishings No
Fireplace Y
Window Features Bay/Bow,Energy Efficient
Appliance Oven - Double, Refrigerator
Heat Source Natural Gas
Laundry Main Floor, Upper Floor
Exterior
Exterior Feature Patio(s)
Garage Garage Door Opener, Inside Access
Garage Spaces 3.0
Waterfront N
Water Access N
Accessibility None
Porch Patio(s)
Attached Garage 3
Total Parking Spaces 3
Garage Y
Building
Story 2
Sewer Public Sewer
Water Public
Architectural Style Colonial
Level or Stories 2
Additional Building Above Grade, Below Grade
New Construction N
Schools
Elementary Schools James Johnson
Middle Schools Beck
High Schools Cherry Hill High - East
School District Cherry Hill Township Public Schools
Others
Pets Allowed Y
Senior Community No
Tax ID 09-00434 24-00001
Ownership Fee Simple
SqFt Source Assessor
Acceptable Financing Conventional, Cash
Listing Terms Conventional, Cash
Financing Conventional,Cash
Special Listing Condition Standard
Pets Description No Pet Restrictions
Read Less Info
Want to know what your home might be worth? Contact us for a FREE valuation!

Our team is ready to help you sell your home for the highest possible price ASAP

Bought with Mandeep Bhular • Weichert Realtors-Burlington
GET MORE INFORMATION

Agent | License ID: 0787303
129 CHESTER AVE., MOORESTOWN, Jersey, 08057, United States







