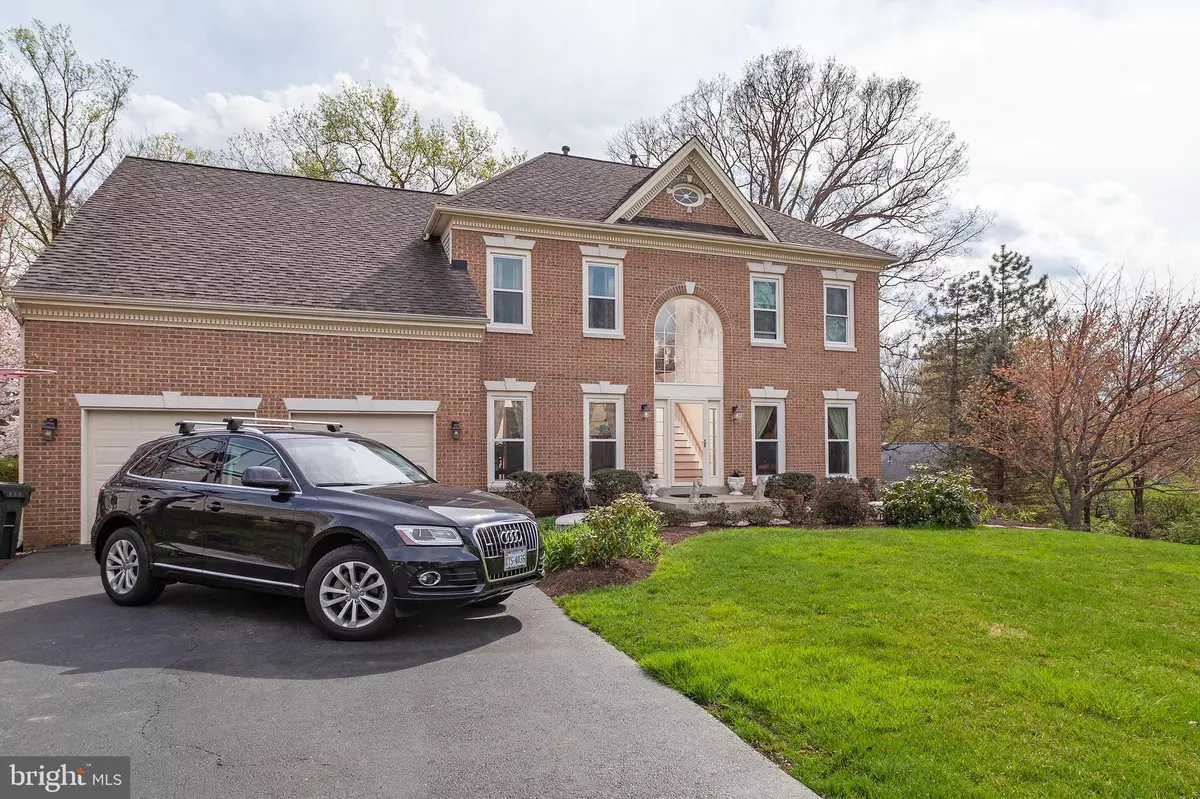$1,137,500
$1,159,000
1.9%For more information regarding the value of a property, please contact us for a free consultation.
5 Beds
4 Baths
5,076 SqFt
SOLD DATE : 07/24/2020
Key Details
Sold Price $1,137,500
Property Type Single Family Home
Sub Type Detached
Listing Status Sold
Purchase Type For Sale
Square Footage 5,076 sqft
Price per Sqft $224
Subdivision Oakton Grove
MLS Listing ID VAFX1121692
Sold Date 07/24/20
Style Colonial
Bedrooms 5
Full Baths 3
Half Baths 1
HOA Y/N N
Abv Grd Liv Area 3,576
Originating Board BRIGHT
Year Built 1989
Annual Tax Amount $12,311
Tax Year 2020
Lot Size 0.529 Acres
Acres 0.53
Property Description
$20,000 Price Reduction. Magnificent 5 bedroom colonial nestled on a private cul-de-sac with lush landscaping and woods. Home has extra large office/den/theater room and extra kitchen with 3/1/2 bathrooms up and 1 full bedroom with bath downstairs. The back of the house has a beautiful 2-level professionally designed double deck built with long lasting materials and a blue stone patio. Plenty of living and entertaining space for a busy suburban lifestyle. Minutes to Tysons and metro. Lots of restaurants, shopping and dining nearby. James Madison High School district. This gorgeous home has an open floor plan with 5 bedrooms and 3 1/2 baths. Renovations exceed $ 200,000 which paid for a new gourmet kitchen with all stainless steel appliances and gas stove top and double oven, 4 new bathrooms and total house painting with designer colors. The dual HVAC systems is new as well as the triple pane windows. The house has a top of the line roof and hardwood floors on the main level with a marble fireplace. The family room contains vaulted ceilings and skylights with a French door that leads out to the deck. The main entrance boasts a dramatic curved staircase and 16 light chandelier. New carpeting on the upper and lower levels of the house and top of the line single plank hardwood on main level make it move-in ready in the historical town of Vienna. It truly is the best of suburban living close to 3 major airports. Due to the current pandemic appt to show must be made thru the listing agent to gain access. Agent is related to owner.
Location
State VA
County Fairfax
Zoning 120
Rooms
Other Rooms Family Room, Basement
Basement Daylight, Full, Fully Finished
Interior
Interior Features 2nd Kitchen, Attic, Breakfast Area, Carpet, Ceiling Fan(s), Combination Kitchen/Dining, Combination Kitchen/Living, Dining Area, Family Room Off Kitchen, Floor Plan - Open, Formal/Separate Dining Room, Kitchen - Eat-In, Kitchen - Gourmet, Kitchen - Island, Kitchen - Table Space, Primary Bath(s), Recessed Lighting, Pantry, Skylight(s), Stall Shower, Store/Office, Tub Shower, Upgraded Countertops, Walk-in Closet(s), Window Treatments, Wood Floors
Hot Water Natural Gas
Heating Other
Cooling Central A/C, Zoned
Flooring Hardwood, Carpet, Ceramic Tile
Fireplaces Number 1
Fireplaces Type Mantel(s), Marble
Equipment Built-In Microwave, Built-In Range, Cooktop, Dishwasher, Disposal, Dryer, Dryer - Electric, Exhaust Fan, Extra Refrigerator/Freezer, Icemaker, Microwave, Oven - Double, Oven - Self Cleaning, Oven - Single, Oven - Wall, Oven/Range - Gas, Range Hood, Refrigerator, Stainless Steel Appliances, Washer, Water Heater
Furnishings No
Fireplace Y
Window Features Casement,Double Pane,Skylights,Transom,Wood Frame
Appliance Built-In Microwave, Built-In Range, Cooktop, Dishwasher, Disposal, Dryer, Dryer - Electric, Exhaust Fan, Extra Refrigerator/Freezer, Icemaker, Microwave, Oven - Double, Oven - Self Cleaning, Oven - Single, Oven - Wall, Oven/Range - Gas, Range Hood, Refrigerator, Stainless Steel Appliances, Washer, Water Heater
Heat Source Natural Gas
Laundry Main Floor
Exterior
Exterior Feature Deck(s), Patio(s)
Garage Additional Storage Area, Garage - Side Entry
Garage Spaces 2.0
Amenities Available None
Water Access N
View Garden/Lawn, Trees/Woods
Roof Type Composite
Accessibility None, >84\" Garage Door, 32\"+ wide Doors, 2+ Access Exits, Doors - Lever Handle(s), Low Bathroom Mirrors, Level Entry - Main
Porch Deck(s), Patio(s)
Attached Garage 2
Total Parking Spaces 2
Garage Y
Building
Story 3
Sewer Public Septic
Water Public
Architectural Style Colonial
Level or Stories 3
Additional Building Above Grade, Below Grade
Structure Type 9'+ Ceilings,Vaulted Ceilings
New Construction N
Schools
School District Fairfax County Public Schools
Others
HOA Fee Include None
Senior Community No
Tax ID 0481 31 0004
Ownership Fee Simple
SqFt Source Estimated
Security Features Main Entrance Lock,Motion Detectors
Horse Property N
Special Listing Condition Standard
Read Less Info
Want to know what your home might be worth? Contact us for a FREE valuation!

Our team is ready to help you sell your home for the highest possible price ASAP

Bought with Troy J Sponaugle • Samson Properties
GET MORE INFORMATION

Agent | License ID: 0787303
129 CHESTER AVE., MOORESTOWN, Jersey, 08057, United States







