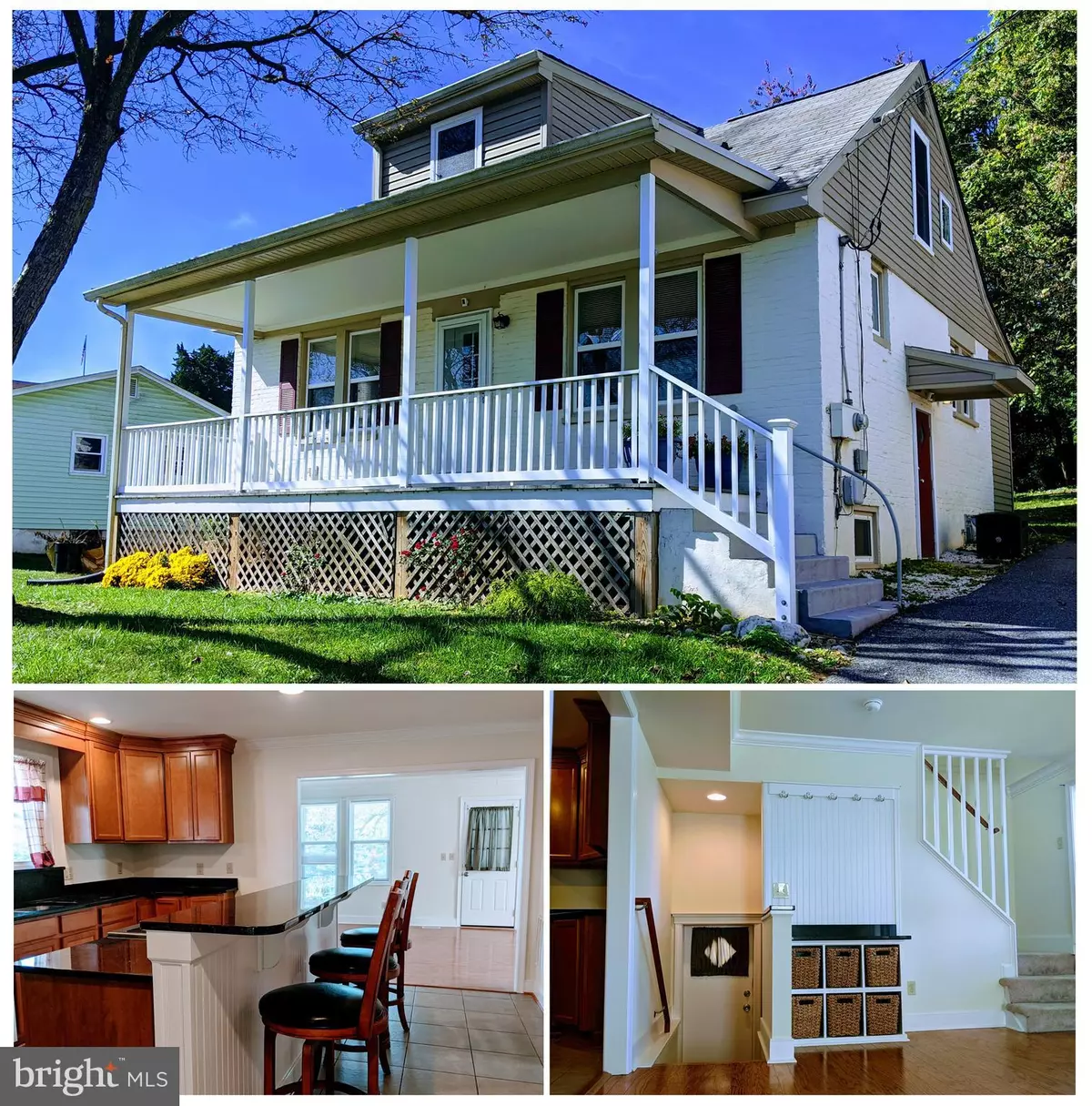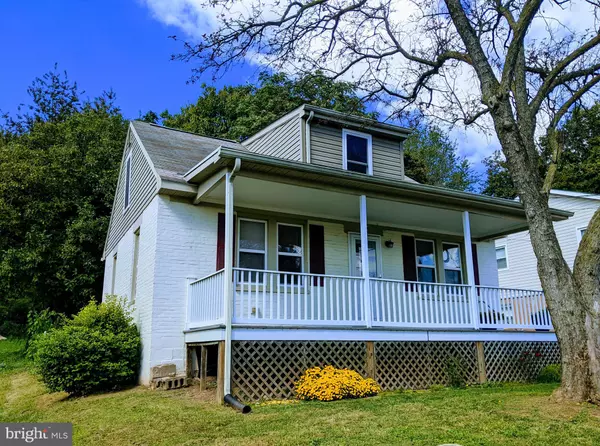$275,000
$275,000
For more information regarding the value of a property, please contact us for a free consultation.
3 Beds
2 Baths
1,170 SqFt
SOLD DATE : 02/03/2021
Key Details
Sold Price $275,000
Property Type Single Family Home
Sub Type Detached
Listing Status Sold
Purchase Type For Sale
Square Footage 1,170 sqft
Price per Sqft $235
Subdivision Linden Hills
MLS Listing ID MDFR272388
Sold Date 02/03/21
Style Cape Cod
Bedrooms 3
Full Baths 2
HOA Y/N N
Abv Grd Liv Area 1,170
Originating Board BRIGHT
Year Built 1942
Annual Tax Amount $4,285
Tax Year 2020
Lot Size 7,500 Sqft
Acres 0.17
Property Description
SECOND CHANCE BACK ON MARKET contract fell through . Well Maintained , turn key cape cod freshly painted interior, located on a quiet no thru street. Main level owner suite with full bath access, w/ ceramic tile shower & granite top vanity. Large eat in kitchen with island / breakfast bar, granite counters, recess lighting., stainless steel appliance, sliding glass door to rear deck which overlooks rear yard. Many unique built-ins through out. Upper level has 2 additional bedrooms, BR #3 has huge walk-in closet. Hall bath w/ granite vanity top, Laundry closet w/ full size washer & dryer. Full basement , additional room & storage. Ample off & on street parking . ***Loan programs available with up to $13K in down payment assistance if you qualify and meet eligibility requirements, **while funds last ACT FAST call for details today!
Location
State MD
County Frederick
Zoning RESIDENTIAL
Rooms
Other Rooms Living Room, Dining Room, Primary Bedroom, Bedroom 2, Bedroom 3, Kitchen, Basement, Laundry, Bathroom 1, Bathroom 2
Basement Full, Unfinished, Space For Rooms, Connecting Stairway, Side Entrance
Main Level Bedrooms 1
Interior
Interior Features Breakfast Area, Carpet, Ceiling Fan(s), Dining Area, Floor Plan - Open, Floor Plan - Traditional, Kitchen - Eat-In, Kitchen - Island, Kitchen - Table Space, Primary Bath(s), Stall Shower, Walk-in Closet(s), Wainscotting
Hot Water Electric
Heating Heat Pump(s)
Cooling Ceiling Fan(s), Central A/C, Heat Pump(s)
Flooring Carpet, Ceramic Tile, Wood
Equipment Built-In Range, Dishwasher, Microwave, Refrigerator, Icemaker, Washer, Dryer, Disposal
Window Features Double Pane,Insulated,Screens
Appliance Built-In Range, Dishwasher, Microwave, Refrigerator, Icemaker, Washer, Dryer, Disposal
Heat Source Electric
Laundry Upper Floor, Hookup, Washer In Unit, Dryer In Unit
Exterior
Exterior Feature Deck(s), Porch(es)
Fence Partially, Rear, Chain Link
Utilities Available Cable TV, Cable TV Available
Water Access N
View Garden/Lawn, Trees/Woods
Roof Type Asphalt
Street Surface Black Top
Accessibility Other
Porch Deck(s), Porch(es)
Road Frontage City/County
Garage N
Building
Lot Description No Thru Street, Rear Yard
Story 3
Foundation Block
Sewer Public Sewer
Water Public
Architectural Style Cape Cod
Level or Stories 3
Additional Building Above Grade, Below Grade
Structure Type Dry Wall
New Construction N
Schools
Elementary Schools Call School Board
Middle Schools Call School Board
High Schools Call School Board
School District Frederick County Public Schools
Others
Senior Community No
Tax ID 1102083760
Ownership Fee Simple
SqFt Source Assessor
Acceptable Financing Conventional, FHA, VA, Cash
Listing Terms Conventional, FHA, VA, Cash
Financing Conventional,FHA,VA,Cash
Special Listing Condition Standard
Read Less Info
Want to know what your home might be worth? Contact us for a FREE valuation!

Our team is ready to help you sell your home for the highest possible price ASAP

Bought with Scott J Mogar • RE/MAX Achievers
GET MORE INFORMATION
Agent | License ID: 0787303
129 CHESTER AVE., MOORESTOWN, Jersey, 08057, United States







