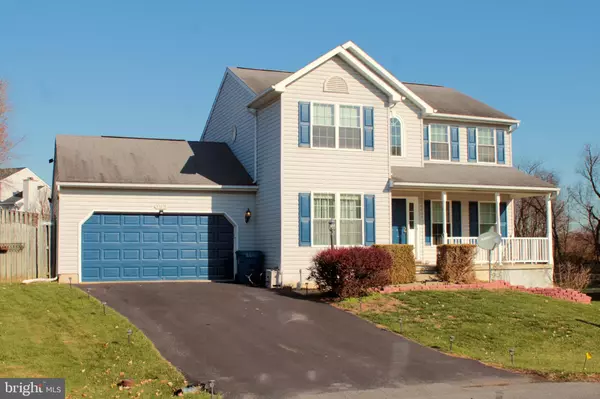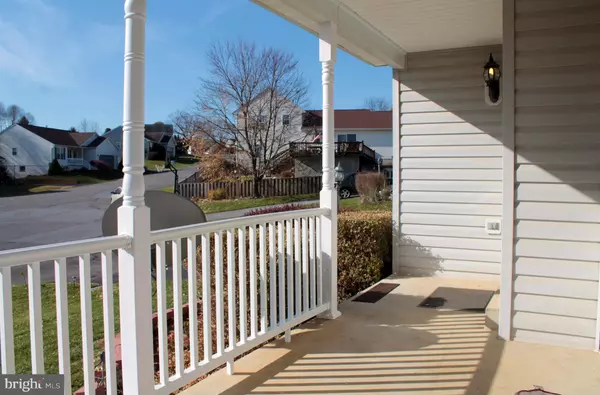$269,900
$269,900
For more information regarding the value of a property, please contact us for a free consultation.
3 Beds
3 Baths
1,856 SqFt
SOLD DATE : 06/19/2020
Key Details
Sold Price $269,900
Property Type Single Family Home
Sub Type Detached
Listing Status Sold
Purchase Type For Sale
Square Footage 1,856 sqft
Price per Sqft $145
Subdivision Cross Creek
MLS Listing ID MDWA169250
Sold Date 06/19/20
Style Colonial
Bedrooms 3
Full Baths 2
Half Baths 1
HOA Fees $42/mo
HOA Y/N Y
Abv Grd Liv Area 1,856
Originating Board BRIGHT
Year Built 1999
Annual Tax Amount $2,369
Tax Year 2019
Lot Size 7,578 Sqft
Acres 0.17
Property Description
This well kept 2-story colonial home is located in the Cross Creek community with convenient access to I-70 & I-81, metro bus to Shady Grove Red Line, commuter parking and 24-hour shopping and dining amenities. This convenient location is perfect for daily commuters. The home sits in a cul-de-sac with limited traffic. The home features a covered front porch, rear deck, privacy fenced rear yard and a patio complete with gazebo and a hot tub that the sellers would consider leaving. Step through the front door and you're greeted with a soaring 2-story entry foyer and wrapping stair case to the second floor. To the left you'll find the formal dining room and to the right is the homes formal living room. The living room is cozy, comfortable and offers crown molding. Just through the French doors you enter the family room, which opens into the kitchen. The family room offers plenty of space for sectional furniture and large flat screen TV. The adjacent kitchen offers newly refinished hardwood floors, a center island with breakfast bar, contemporary lighting, stainless steel appliances, oak cabinets, double bowl sink and a spacious pantry. The kitchen features plenty of space for a breakfast table to seat 6 and is flooded with afternoon sunlight thanks to the French doors leading to the rear deck and patio. Conveniently located between the family room and kitchen is the main floor laundry area, complete with washer, dryer and built-in storage.If formal dining is more your style than the homes dining room is sure to please. With gleaming hardwood floors, picture window, crown molding and space for 6, this room is perfect for entertaining during holidays.On the second floor you'll find the master-suite complete with spacious walk-in closet and deluxe master bath. The master bath offers an over-sized walk-in shower, separate soaking tub, double vanity and linen closet. You'll find 2 additional bedrooms that share a hall bath on this level.The home offers a 2-car attached garage and a full unfinished basement. The basement includes a sump pump, utility area and insulated walls. The steel support columns are spaced perfectly to allow plenty of open finished space in the future.The home has just been improved with new carpet throughout, refinished hardwood floors, fresh paint on most interior walls and fresh paint on many portions of the exterior. The front porch railings have been upgraded to vinyl maintenance free columns and railings. This home is ready to welcome it's new owners.
Location
State MD
County Washington
Zoning RU
Direction Southeast
Rooms
Other Rooms Living Room, Dining Room, Primary Bedroom, Bedroom 2, Bedroom 3, Kitchen, Family Room, Foyer
Basement Connecting Stairway, Full, Rough Bath Plumb, Space For Rooms, Sump Pump, Unfinished
Interior
Interior Features Breakfast Area, Carpet, Ceiling Fan(s), Crown Moldings, Curved Staircase, Family Room Off Kitchen, Floor Plan - Traditional, Formal/Separate Dining Room, Kitchen - Eat-In, Kitchen - Island, Primary Bath(s), Pantry, Walk-in Closet(s)
Hot Water Electric
Heating Heat Pump(s)
Cooling Ceiling Fan(s), Heat Pump(s)
Flooring Carpet, Vinyl, Hardwood
Equipment Dishwasher, Disposal, Dryer, Exhaust Fan, Oven/Range - Electric, Range Hood, Refrigerator, Stainless Steel Appliances, Washer
Furnishings No
Fireplace N
Window Features Double Hung,Double Pane,Screens,Vinyl Clad
Appliance Dishwasher, Disposal, Dryer, Exhaust Fan, Oven/Range - Electric, Range Hood, Refrigerator, Stainless Steel Appliances, Washer
Heat Source Electric
Laundry Dryer In Unit, Hookup, Main Floor, Washer In Unit
Exterior
Exterior Feature Patio(s), Deck(s)
Garage Garage - Front Entry, Garage Door Opener
Garage Spaces 2.0
Fence Privacy, Wood
Utilities Available Cable TV Available, DSL Available, Under Ground
Amenities Available Bike Trail, Common Grounds, Jog/Walk Path, Tot Lots/Playground
Waterfront N
Water Access N
View Garden/Lawn, Mountain, Street, Trees/Woods
Roof Type Shingle
Street Surface Black Top
Accessibility None
Porch Patio(s), Deck(s)
Road Frontage Public, City/County
Attached Garage 2
Total Parking Spaces 2
Garage Y
Building
Lot Description Backs - Open Common Area, Cul-de-sac, No Thru Street, Rear Yard
Story 2
Foundation Block
Sewer Public Sewer
Water Public
Architectural Style Colonial
Level or Stories 2
Additional Building Above Grade, Below Grade
Structure Type Dry Wall,2 Story Ceilings
New Construction N
Schools
Elementary Schools Rockland Woods
Middle Schools E Russell Hicks
High Schools South Hagerstown
School District Washington County Public Schools
Others
HOA Fee Include Common Area Maintenance,Management
Senior Community No
Tax ID 2210039460
Ownership Fee Simple
SqFt Source Assessor
Security Features Smoke Detector
Acceptable Financing Cash, Conventional, FHA, VA
Horse Property N
Listing Terms Cash, Conventional, FHA, VA
Financing Cash,Conventional,FHA,VA
Special Listing Condition Standard
Read Less Info
Want to know what your home might be worth? Contact us for a FREE valuation!

Our team is ready to help you sell your home for the highest possible price ASAP

Bought with Nicholas V Pedrick • City Chic Real Estate
GET MORE INFORMATION

Agent | License ID: 0787303
129 CHESTER AVE., MOORESTOWN, Jersey, 08057, United States







