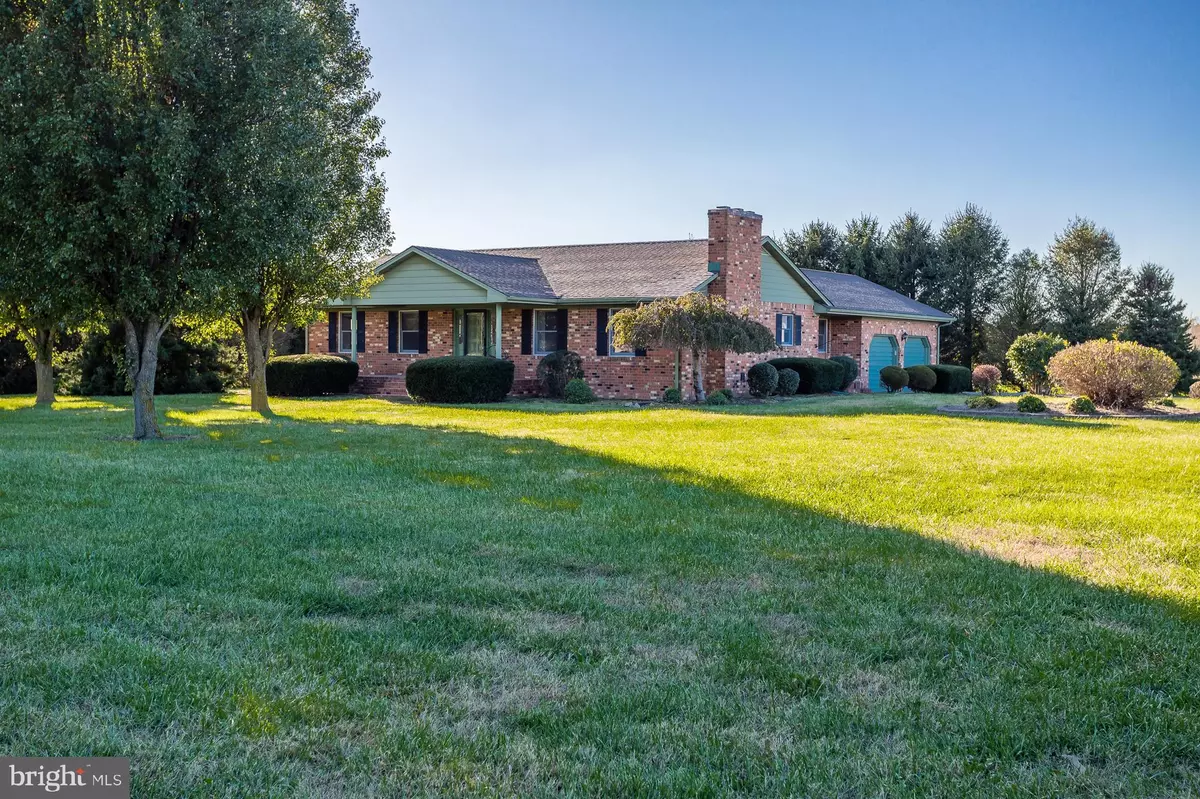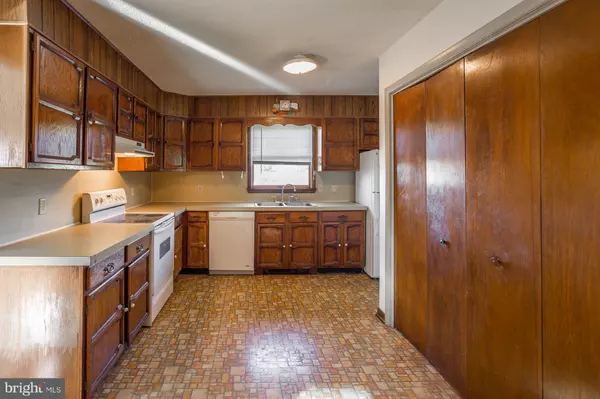$350,000
$370,000
5.4%For more information regarding the value of a property, please contact us for a free consultation.
3 Beds
2 Baths
1,612 SqFt
SOLD DATE : 12/10/2021
Key Details
Sold Price $350,000
Property Type Single Family Home
Sub Type Detached
Listing Status Sold
Purchase Type For Sale
Square Footage 1,612 sqft
Price per Sqft $217
Subdivision None Available
MLS Listing ID DESU173388
Sold Date 12/10/21
Style Ranch/Rambler
Bedrooms 3
Full Baths 2
HOA Y/N N
Abv Grd Liv Area 1,612
Originating Board BRIGHT
Year Built 1977
Annual Tax Amount $907
Tax Year 2019
Lot Size 0.800 Acres
Acres 0.8
Lot Dimensions 200 x 175
Property Description
This one owner brick home features 3 bedrooms, 2 baths with full unfinished basement, two stone fireplaces, and a private rear yard. It is situated on .80 acres in a prime location in Lewes, Delaware. This home is only 5 miles from Coastal Highway! No HOA! The lots to either side of this property sold for $145,000 and $150,000. Septic will be certified prior to closing. Upgrades such as HVAC, flooring, appliances, etc. can be added to the price so you can have them financed and not have to pay out of pocket after closing.
Location
State DE
County Sussex
Area Lewes Rehoboth Hundred (31009)
Zoning AR-1
Direction South
Rooms
Basement Unfinished, Walkout Stairs, Windows
Main Level Bedrooms 3
Interior
Interior Features Dining Area, Entry Level Bedroom, Floor Plan - Traditional, Kitchen - Eat-In
Hot Water Electric
Heating Baseboard - Electric
Cooling None
Flooring Carpet, Vinyl
Fireplaces Number 2
Fireplaces Type Brick, Fireplace - Glass Doors
Equipment Dishwasher, Oven/Range - Electric, Refrigerator, Water Heater
Fireplace Y
Appliance Dishwasher, Oven/Range - Electric, Refrigerator, Water Heater
Heat Source None
Laundry Has Laundry
Exterior
Exterior Feature Patio(s), Porch(es), Breezeway
Garage Garage - Side Entry
Garage Spaces 2.0
Water Access N
View Street
Roof Type Architectural Shingle,Asphalt
Accessibility None
Porch Patio(s), Porch(es), Breezeway
Road Frontage State
Total Parking Spaces 2
Garage Y
Building
Lot Description Corner, Front Yard, Landscaping, Rear Yard, Road Frontage, SideYard(s)
Story 1
Foundation Block
Sewer Septic Exists
Water Well
Architectural Style Ranch/Rambler
Level or Stories 1
Additional Building Above Grade, Below Grade
Structure Type Dry Wall
New Construction N
Schools
Elementary Schools Love Creek
Middle Schools Beacon
High Schools Cape Henlopen
School District Cape Henlopen
Others
Senior Community No
Tax ID 234-11.00-58.02
Ownership Fee Simple
SqFt Source Estimated
Acceptable Financing Cash, Conventional, FHA
Horse Property N
Listing Terms Cash, Conventional, FHA
Financing Cash,Conventional,FHA
Special Listing Condition Standard
Read Less Info
Want to know what your home might be worth? Contact us for a FREE valuation!

Our team is ready to help you sell your home for the highest possible price ASAP

Bought with KATHY ENGEL • RE/MAX Associates
GET MORE INFORMATION

Agent | License ID: 0787303
129 CHESTER AVE., MOORESTOWN, Jersey, 08057, United States







