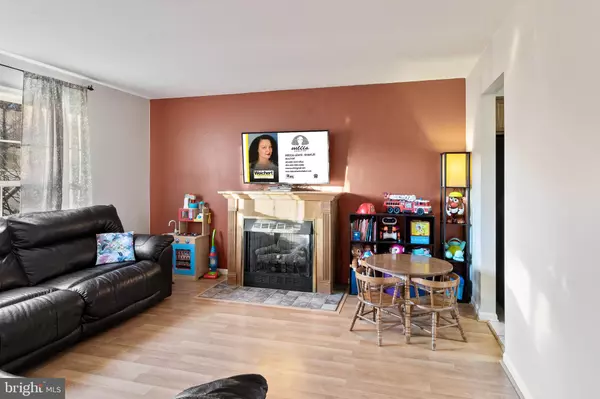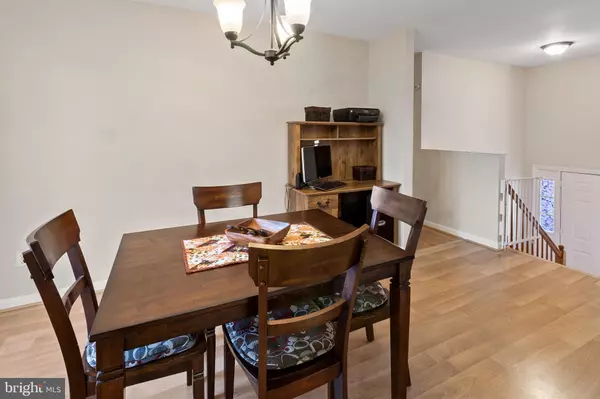$300,000
$315,000
4.8%For more information regarding the value of a property, please contact us for a free consultation.
3 Beds
3 Baths
1,629 SqFt
SOLD DATE : 12/18/2020
Key Details
Sold Price $300,000
Property Type Single Family Home
Sub Type Detached
Listing Status Sold
Purchase Type For Sale
Square Footage 1,629 sqft
Price per Sqft $184
Subdivision Grace Harbour
MLS Listing ID MDHR254338
Sold Date 12/18/20
Style Split Foyer
Bedrooms 3
Full Baths 3
HOA Fees $13/mo
HOA Y/N Y
Abv Grd Liv Area 1,207
Originating Board BRIGHT
Year Built 1992
Annual Tax Amount $3,689
Tax Year 2020
Lot Size 0.256 Acres
Acres 0.26
Property Description
This lovely home sits at the end of the cul de sac on a quiet street in Grace Harbor. This gracious residence is reported to have been the model, and numerous upgrades and refinements set it apart from any others in the neighborhood. Let this home be your harbor, to protect you from the harsh winds of winter, and be a home base for grilling the (hot)dog days of summer. This three bedroom home has three full baths, two upstairs and one downstairs. When you buy this home, you can add a door to the lower level room and have an immediate in law suite! A lovely laundry room with space for folding, two car garage, a terrific deck, kitchen island with counter space for a quick bite, fabulous kitchen with an adjoining dining room, great living room and owner's suite with en suite bath are some of many features that will make this home perfect for you. Call today for a tour of this well maintained home. It will not last long! Check out the Matterport tour here..... https://my.matterport.com/show/?m=p2GrXnow6mq&brand=0
Location
State MD
County Harford
Zoning R1
Rooms
Other Rooms Living Room, Dining Room, Bedroom 2, Bedroom 3, Kitchen, Family Room, Bedroom 1, Laundry
Basement Daylight, Full, English, Fully Finished, Garage Access, Heated, Improved, Interior Access, Connecting Stairway, Poured Concrete, Shelving, Windows
Main Level Bedrooms 3
Interior
Interior Features Attic, Built-Ins, Carpet, Ceiling Fan(s), Combination Kitchen/Dining, Dining Area, Family Room Off Kitchen, Floor Plan - Traditional, Kitchen - Island, Primary Bath(s), Stall Shower, Tub Shower, Upgraded Countertops, Wood Floors
Hot Water Natural Gas
Heating Forced Air
Cooling Central A/C, Ceiling Fan(s)
Flooring Vinyl, Wood, Partially Carpeted
Fireplaces Number 1
Equipment Dishwasher, Disposal, Dryer, Washer, Exhaust Fan, Microwave, Oven/Range - Gas, Refrigerator, Stove, Water Heater
Furnishings No
Window Features Vinyl Clad,Double Pane
Appliance Dishwasher, Disposal, Dryer, Washer, Exhaust Fan, Microwave, Oven/Range - Gas, Refrigerator, Stove, Water Heater
Heat Source Natural Gas
Laundry Has Laundry, Lower Floor, Washer In Unit, Dryer In Unit
Exterior
Exterior Feature Deck(s)
Garage Additional Storage Area, Basement Garage, Garage - Front Entry, Garage Door Opener
Garage Spaces 4.0
Fence Rear, Fully, Board
Utilities Available Cable TV, Natural Gas Available, Phone Available, Sewer Available, Water Available, Under Ground
Waterfront N
Water Access N
View Garden/Lawn, Trees/Woods, Street
Roof Type Architectural Shingle
Street Surface Black Top,Paved
Accessibility None
Porch Deck(s)
Attached Garage 2
Total Parking Spaces 4
Garage Y
Building
Story 2
Foundation Slab, Block
Sewer Public Sewer
Water Public
Architectural Style Split Foyer
Level or Stories 2
Additional Building Above Grade, Below Grade
Structure Type Dry Wall,High
New Construction N
Schools
School District Harford County Public Schools
Others
Pets Allowed Y
Senior Community No
Tax ID 1306046355
Ownership Fee Simple
SqFt Source Assessor
Security Features Carbon Monoxide Detector(s),Smoke Detector
Horse Property N
Special Listing Condition Standard
Pets Description No Pet Restrictions
Read Less Info
Want to know what your home might be worth? Contact us for a FREE valuation!

Our team is ready to help you sell your home for the highest possible price ASAP

Bought with Barbara A Prichard • Cummings & Co. Realtors
GET MORE INFORMATION

Agent | License ID: 0787303
129 CHESTER AVE., MOORESTOWN, Jersey, 08057, United States







