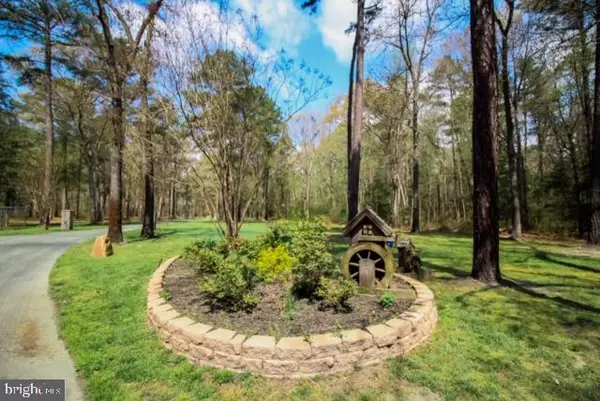$674,000
$687,000
1.9%For more information regarding the value of a property, please contact us for a free consultation.
5 Beds
4 Baths
6,200 SqFt
SOLD DATE : 06/08/2021
Key Details
Sold Price $674,000
Property Type Single Family Home
Sub Type Detached
Listing Status Sold
Purchase Type For Sale
Square Footage 6,200 sqft
Price per Sqft $108
Subdivision None Available
MLS Listing ID DESU139826
Sold Date 06/08/21
Style Colonial,Contemporary
Bedrooms 5
Full Baths 3
Half Baths 1
HOA Y/N N
Abv Grd Liv Area 6,200
Originating Board BRIGHT
Year Built 1994
Annual Tax Amount $1,115
Tax Year 2020
Lot Size 5.170 Acres
Acres 5.17
Lot Dimensions 0.00 x 0.00
Property Description
Beautiful, scenic property located just outside of Georgetown boasting 5+ acres, 6000+ SQ FT house to include 5 BRs, 3.5 baths, 4 car detached and 3 car attached garages. This private oasis includes a remodeled kitchen with double oven and refrigerators, a whole house generator, 2 sunrooms and tons of storage. The in-law suite with separate entrance, full kitchen and bath and washer and dryer is another must see. On the outside, this property features full yard irrigation, fenced in play area, fenced dog kennels with heat and water and pond at the rear of the property. This home also highlights a 4 car detached garage and a 3 car detached work shop and an asphalt driveway. Call today to view this amazing property with so much to offer inside and out!
Location
State DE
County Sussex
Area Nanticoke Hundred (31011)
Zoning A
Rooms
Main Level Bedrooms 1
Interior
Interior Features 2nd Kitchen, Attic/House Fan, Breakfast Area, Carpet, Ceiling Fan(s), Combination Kitchen/Dining, Crown Moldings, Curved Staircase, Dining Area, Floor Plan - Traditional, Primary Bath(s), Pantry, Recessed Lighting, Store/Office, Stall Shower, Upgraded Countertops, Walk-in Closet(s), Wet/Dry Bar, Wood Floors
Hot Water Propane
Heating Forced Air, Hot Water & Baseboard - Electric, Programmable Thermostat
Cooling Central A/C
Flooring Carpet, Ceramic Tile, Hardwood
Fireplaces Number 1
Fireplaces Type Gas/Propane, Screen
Equipment Built-In Microwave, Dishwasher, Disposal, Dryer - Electric, Dual Flush Toilets, Energy Efficient Appliances, Extra Refrigerator/Freezer, Instant Hot Water, Oven - Double, Oven/Range - Electric, Oven - Self Cleaning, Washer - Front Loading, Water Conditioner - Owned, Water Heater - Tankless
Furnishings No
Fireplace Y
Appliance Built-In Microwave, Dishwasher, Disposal, Dryer - Electric, Dual Flush Toilets, Energy Efficient Appliances, Extra Refrigerator/Freezer, Instant Hot Water, Oven - Double, Oven/Range - Electric, Oven - Self Cleaning, Washer - Front Loading, Water Conditioner - Owned, Water Heater - Tankless
Heat Source Propane - Owned
Laundry Main Floor, Upper Floor
Exterior
Exterior Feature Balcony, Porch(es)
Garage Garage - Rear Entry, Garage - Side Entry, Garage Door Opener, Inside Access, Oversized
Garage Spaces 7.0
Waterfront N
Water Access N
View Trees/Woods
Roof Type Architectural Shingle
Street Surface Black Top
Accessibility Doors - Swing In, Level Entry - Main
Porch Balcony, Porch(es)
Road Frontage State
Parking Type Attached Garage, Detached Garage, Driveway
Attached Garage 3
Total Parking Spaces 7
Garage Y
Building
Story 2
Foundation Crawl Space
Sewer Gravity Sept Fld
Water Well
Architectural Style Colonial, Contemporary
Level or Stories 2
Additional Building Above Grade, Below Grade
Structure Type Dry Wall,9'+ Ceilings,2 Story Ceilings
New Construction N
Schools
Elementary Schools North Georgetown
Middle Schools Georgetown
High Schools Indian River
School District Indian River
Others
Pets Allowed Y
Senior Community No
Tax ID 231-11.00-12.00
Ownership Fee Simple
SqFt Source Estimated
Security Features Main Entrance Lock
Acceptable Financing Cash, Conventional
Listing Terms Cash, Conventional
Financing Cash,Conventional
Special Listing Condition Standard
Pets Description Case by Case Basis
Read Less Info
Want to know what your home might be worth? Contact us for a FREE valuation!

Our team is ready to help you sell your home for the highest possible price ASAP

Bought with ERNESTINE SCHNABELE • INDIAN RIVER LAND CO
GET MORE INFORMATION

Agent | License ID: 0787303
129 CHESTER AVE., MOORESTOWN, Jersey, 08057, United States







