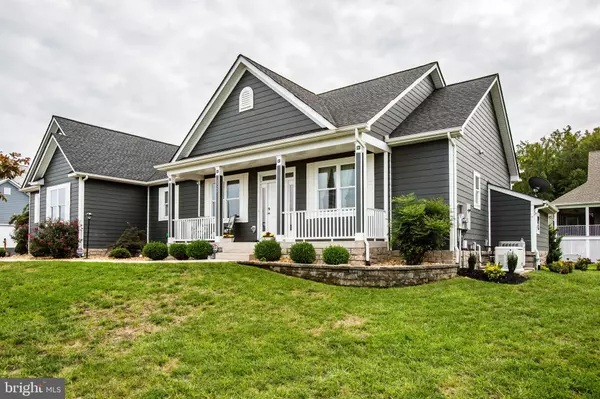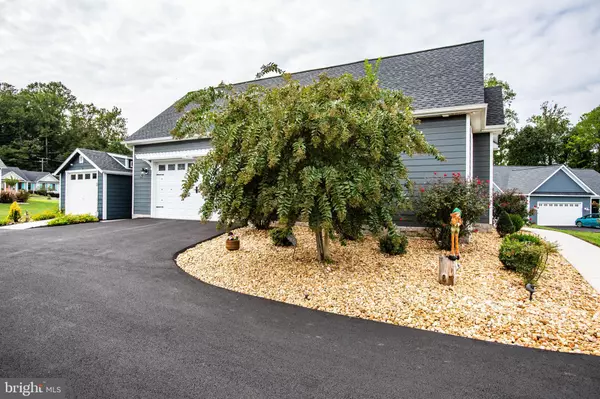$513,000
$539,500
4.9%For more information regarding the value of a property, please contact us for a free consultation.
3 Beds
3 Baths
4,103 SqFt
SOLD DATE : 01/08/2021
Key Details
Sold Price $513,000
Property Type Single Family Home
Sub Type Detached
Listing Status Sold
Purchase Type For Sale
Square Footage 4,103 sqft
Price per Sqft $125
Subdivision Potomac Landing
MLS Listing ID VAKG120282
Sold Date 01/08/21
Style Ranch/Rambler
Bedrooms 3
Full Baths 3
HOA Fees $33/ann
HOA Y/N Y
Abv Grd Liv Area 2,174
Originating Board BRIGHT
Year Built 2015
Annual Tax Amount $3,029
Tax Year 2019
Lot Size 0.350 Acres
Acres 0.35
Property Description
MAKE SURE TO CHECK OUT THE 3D TOUR AND THE DRONE VIDEO. JUST UNPACK AND MOVE RIGHT IN. THIS HOME IS EXTREMELY CLEAN. ALMOST NEW RAMBLER PLUS THE MOSTLY FINISHED BASEMENT (1929 SQ.FT) PLUS ANOTHER (245 SQ.FT) FOR STORAGE. OPEN FLOOR PLAN. LARGE LIVING ROOM, DINING AREA AND KITCHEN, PLUS 3 NICE SIZE BEDROOMS AND 3 FULL BATHROOMS. THE OWNERS HAVE ADDED SO MANY UPGRADES. LIST IN THE DOCUMENT SECTION. LOWER LEVEL OFFERS A LARGE RECREATION/FAMILY ROOM WITH A GORGEOUS BAR WET BAR WITH UPGRADED FIXTURES AND A BEVERAGE COOLER THAT CONVEYS. STEP INTO THE MEDIA ROOM WITH THEATRE SEATING, PROJECTOR, SCREEN AND SOUND SYSTEM THAT CONVEYS. THERE IS ALSO A CRAFT ROOM WITH A LARGE WALK IN CLOSET. STEP OUTSIDE TO THE PATIO WITH THE MOTORIZED POWER AWNING OR SIT ON YOUR COVERED FRONT PORCH. THERE IS ALSO A 16' WIDE STORAGE SHED WITH A 7'10"GARAGE DOOR WITH OPENER. BRING YOUR GOLF CART AND TOUR THE NEIGHBORHOOD OR VISIT THE TENNIS AND BASKETBALL COURTS, BOAT RAMP, FISHING POND AND ENJOY THE WATERFRONT ACTIVITIES. ADJACENT TO FAIRVIEW BEACH WITH 3 BEACHFRONT RESTAURANTS. THERE IS ALSO A SOLAR POWERED ENERGY SOURCE. IRRIGATION SYSTEM(6 ZONES) WHOLE HOUSE GENERATOR. NEWLY PAVED DRIVEWAY APPROXIMATELY 120' LONG AND WIDENS AT GARAGE END. VINYL COATED ALUMINUM RAILING ON FRONT AND BACK PORCH. VINYL WRAPPED STEEL PERGOLA OVER GARAGE FOR AESTHETICS/ APPEARANCE. THIS HOME IS ALSO WHEELCHAIR ACCESSIBLE. 200MBPS LINE WITH ATLANTIC BROADBAND (HIGH SPEED)8 FLIR HARDWIRED CAMERA WITH 3TB DVR FOR RECORDING 24/7 WITH 7 DAY HISTORY REVIEW. WIRELESS SENSORS ON ALL DOORS, WINDOWS ALONG WITH GLASS BREAK AND MOTION DETECTION. MONITORED LOCALLY OR USE REMOTE SECURITY COMPANY ($29.00 MONTH)
Location
State VA
County King George
Zoning RESIDENTIAL
Rooms
Other Rooms Living Room, Primary Bedroom, Bedroom 2, Bedroom 3, Kitchen, Family Room, Laundry, Storage Room, Media Room, Bathroom 2, Bathroom 3, Hobby Room, Primary Bathroom
Basement Connecting Stairway, Partially Finished, Side Entrance, Walkout Stairs
Main Level Bedrooms 3
Interior
Interior Features Ceiling Fan(s), Crown Moldings, Entry Level Bedroom, Floor Plan - Open, Kitchen - Gourmet, Pantry, Sprinkler System, Upgraded Countertops, Walk-in Closet(s), Wet/Dry Bar, Window Treatments, Wood Floors, Recessed Lighting
Hot Water Electric
Heating Heat Pump(s), Solar - Active, Solar On Grid
Cooling Ceiling Fan(s), Heat Pump(s), Solar On Grid, Central A/C
Flooring Hardwood, Carpet, Ceramic Tile
Equipment Built-In Microwave, Dishwasher, Disposal, Dryer, Icemaker, Refrigerator, Stainless Steel Appliances, Stove, Washer, Water Heater
Fireplace N
Window Features Insulated,Screens,Double Pane
Appliance Built-In Microwave, Dishwasher, Disposal, Dryer, Icemaker, Refrigerator, Stainless Steel Appliances, Stove, Washer, Water Heater
Heat Source Electric, Propane - Owned
Laundry Main Floor
Exterior
Exterior Feature Patio(s)
Garage Garage - Side Entry, Garage Door Opener
Garage Spaces 6.0
Utilities Available Propane, Under Ground, Cable TV
Amenities Available Boat Ramp, Tennis Courts, Water/Lake Privileges, Common Grounds, Beach, Basketball Courts
Waterfront N
Water Access Y
Water Access Desc Private Access
Roof Type Asphalt
Accessibility 36\"+ wide Halls, >84\" Garage Door
Porch Patio(s)
Attached Garage 2
Total Parking Spaces 6
Garage Y
Building
Lot Description Cleared, Landscaping
Story 2
Sewer Public Sewer
Water Public
Architectural Style Ranch/Rambler
Level or Stories 2
Additional Building Above Grade, Below Grade
Structure Type Dry Wall,Tray Ceilings,9'+ Ceilings
New Construction N
Schools
Elementary Schools Sealston
Middle Schools King George
High Schools King George
School District King George County Schools
Others
Pets Allowed Y
HOA Fee Include Common Area Maintenance
Senior Community No
Tax ID 14-4-79
Ownership Fee Simple
SqFt Source Estimated
Security Features Exterior Cameras
Acceptable Financing Cash, Conventional, FHA, VA
Horse Property N
Listing Terms Cash, Conventional, FHA, VA
Financing Cash,Conventional,FHA,VA
Special Listing Condition Standard
Pets Description Cats OK, Dogs OK
Read Less Info
Want to know what your home might be worth? Contact us for a FREE valuation!

Our team is ready to help you sell your home for the highest possible price ASAP

Bought with DO NOT USE DO NOT USE • Metropolitan Regional Information Systems, Inc.
GET MORE INFORMATION

Agent | License ID: 0787303
129 CHESTER AVE., MOORESTOWN, Jersey, 08057, United States







