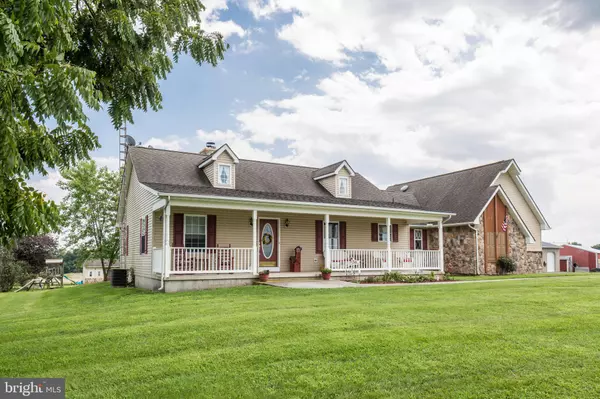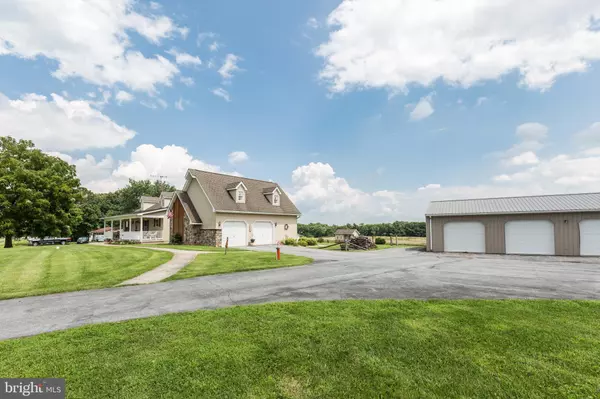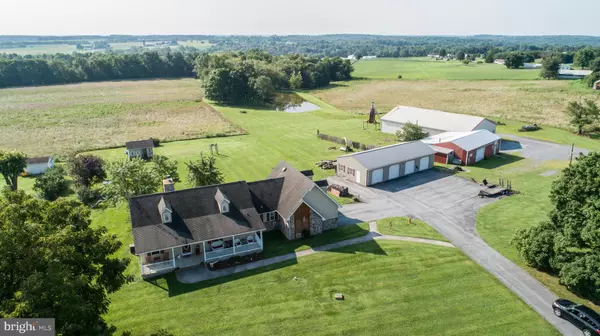$649,900
$649,900
For more information regarding the value of a property, please contact us for a free consultation.
3 Beds
2 Baths
2,884 SqFt
SOLD DATE : 12/11/2020
Key Details
Sold Price $649,900
Property Type Single Family Home
Sub Type Detached
Listing Status Sold
Purchase Type For Sale
Square Footage 2,884 sqft
Price per Sqft $225
Subdivision Harney
MLS Listing ID MDCR198506
Sold Date 12/11/20
Style Ranch/Rambler
Bedrooms 3
Full Baths 2
HOA Y/N N
Abv Grd Liv Area 1,542
Originating Board BRIGHT
Year Built 2001
Annual Tax Amount $4,986
Tax Year 2020
Lot Size 23.460 Acres
Acres 23.46
Property Description
Beautiful Rancher Situated on glorious sprawling 23.46 Acres! Home is filled with a bright interior floor plan! The expansive great room features soaring beamed cathedral ceilings, a custom stone facade fireplace, and stunning pastoral views from the back sliders that lead to the deck. There is an eat-In kitchen with granite counter tops, a breakfast bar, ample cabinetry, all appliances convey, and tucked close by... is the dining area. The spacious Owner's Suite is complimented with a full bath featuring dual vanities and a jetted soaking tub. There are two additional bedrooms, a full bath, and a laundry room. Lower Level is graced with a family room (pool table stays) , a wet bar, a private office, and ample storage too. Exterior amenities Include manicured landscaped grounds, covered front porch (perfect for the porch swing and rocking chairs), deck, large pond, play ground, and invisible fence. Then here is the icing on the cake!! 2 acres zoned commercial - 6,215 sq/ft of building space and what a building!!! Includes two half baths, water, electric, heat and A/C on a separate meter, backs to trees, and AMAZING views! Separate Deeded Right of Way on Bowers Road. Don't forget the pond is stocked. Over-sized 4 car detached garage and a 2 car attached. Portion of the property is in CRP program and is income producing. Now is the time to make your dreams a reality!!!
Location
State MD
County Carroll
Zoning AG
Rooms
Other Rooms Living Room, Dining Room, Primary Bedroom, Bedroom 2, Kitchen, Family Room, Foyer, Bedroom 1, Laundry, Office, Storage Room, Bathroom 1, Primary Bathroom
Basement Full, Fully Finished, Heated, Walkout Stairs, Interior Access
Main Level Bedrooms 3
Interior
Interior Features Attic, Carpet, Ceiling Fan(s), Combination Kitchen/Dining, Dining Area, Crown Moldings, Entry Level Bedroom, Exposed Beams, Kitchen - Country, Floor Plan - Open, Primary Bath(s), Recessed Lighting, Soaking Tub, Wet/Dry Bar, Bar, Breakfast Area, Family Room Off Kitchen, Kitchen - Eat-In, Kitchen - Island, Upgraded Countertops, Water Treat System, Window Treatments
Hot Water Electric
Heating Forced Air
Cooling Central A/C, Ceiling Fan(s)
Flooring Laminated, Carpet, Vinyl
Fireplaces Number 1
Fireplaces Type Wood, Stone, Mantel(s)
Equipment Washer, Dryer, Dishwasher, Refrigerator, Exhaust Fan, Icemaker, Water Heater, Cooktop, Oven/Range - Electric, Freezer, Microwave
Fireplace Y
Window Features Double Pane,Screens
Appliance Washer, Dryer, Dishwasher, Refrigerator, Exhaust Fan, Icemaker, Water Heater, Cooktop, Oven/Range - Electric, Freezer, Microwave
Heat Source Oil
Laundry Main Floor
Exterior
Exterior Feature Deck(s), Porch(es), Roof
Parking Features Garage - Side Entry, Garage Door Opener, Inside Access, Garage - Front Entry, Oversized
Garage Spaces 26.0
Fence Invisible
Utilities Available Cable TV
Water Access N
View Trees/Woods, Pond
Roof Type Architectural Shingle
Farm Beef,Livestock,Horse,Pasture,Row Crop,Hay,Grain
Accessibility Other
Porch Deck(s), Porch(es), Roof
Attached Garage 2
Total Parking Spaces 26
Garage Y
Building
Lot Description Private, Level, Backs to Trees, Pond, Rural, Landscaping
Story 2
Foundation Block
Sewer On Site Septic
Water Well
Architectural Style Ranch/Rambler
Level or Stories 2
Additional Building Above Grade, Below Grade
Structure Type 9'+ Ceilings,Cathedral Ceilings,Beamed Ceilings,Dry Wall
New Construction N
Schools
Elementary Schools Taneytown
Middle Schools Northwest
High Schools Francis Scott Key Senior
School District Carroll County Public Schools
Others
Senior Community No
Tax ID 0701001248
Ownership Fee Simple
SqFt Source Assessor
Security Features Carbon Monoxide Detector(s),Smoke Detector
Horse Property Y
Special Listing Condition Standard
Read Less Info
Want to know what your home might be worth? Contact us for a FREE valuation!

Our team is ready to help you sell your home for the highest possible price ASAP

Bought with Sandra Ann Stevens • Keller Williams Legacy
GET MORE INFORMATION
Agent | License ID: 0787303
129 CHESTER AVE., MOORESTOWN, Jersey, 08057, United States







