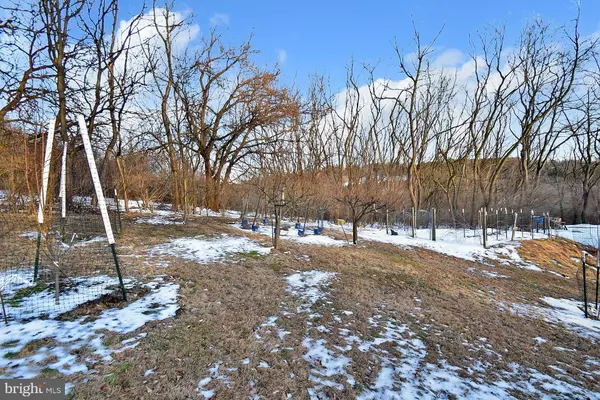$282,500
$279,900
0.9%For more information regarding the value of a property, please contact us for a free consultation.
3 Beds
2 Baths
2,167 SqFt
SOLD DATE : 02/28/2020
Key Details
Sold Price $282,500
Property Type Single Family Home
Sub Type Detached
Listing Status Sold
Purchase Type For Sale
Square Footage 2,167 sqft
Price per Sqft $130
Subdivision None Available
MLS Listing ID PALH113350
Sold Date 02/28/20
Style Other
Bedrooms 3
Full Baths 1
Half Baths 1
HOA Y/N N
Abv Grd Liv Area 2,167
Originating Board BRIGHT
Year Built 1999
Annual Tax Amount $3,999
Tax Year 2019
Lot Size 3.860 Acres
Acres 3.86
Lot Dimensions 0.00 x 0.00
Property Description
Be the first to see this beautiful country home located in the highly sought-after Northwestern Lehigh district. Is privacy a must? You ll have it on nearly 4 acres surrounded by rolling hills, lush landscape, and containing an abundance of wildlife. Nestled away, but still minutes from major thoroughfares, NW schools, shopping, healthcare, parks, hiking and so much more. Your new home offers 3 nice sized bedrooms, 1.5 baths, Master with large deck (perfect for sipping your morning coffee), bonus loft (fun for the kids or extra storage), upper level with breathtaking hardwood floors, oversized 2 car garage, kitchen with solid wood cabinetry, recently added family room, living room with wood-burning stove for those cold PA nights, and all in a must-have location. This is truly a marvelous property ideal for a new family, downsizing, upsizing (from a townhome), or someone wanting to get away after a hard day of work.
Location
State PA
County Lehigh
Area Lowhill Twp (12313)
Zoning RC
Rooms
Other Rooms Living Room, Primary Bedroom, Bedroom 2, Kitchen, Family Room, Foyer, Bedroom 1, Loft, Full Bath, Half Bath
Main Level Bedrooms 3
Interior
Interior Features Carpet, Ceiling Fan(s), Kitchen - Eat-In, Skylight(s), Wood Floors, Walk-in Closet(s), Pantry
Heating Baseboard - Electric, Heat Pump(s), Wood Burn Stove
Cooling Ceiling Fan(s), Central A/C, Ductless/Mini-Split
Flooring Wood, Vinyl, Tile/Brick, Carpet
Fireplaces Number 1
Fireplaces Type Wood
Equipment Oven/Range - Electric
Fireplace Y
Appliance Oven/Range - Electric
Heat Source Electric, Wood
Exterior
Exterior Feature Deck(s)
Garage Oversized
Garage Spaces 2.0
Waterfront N
Water Access N
Roof Type Asphalt
Accessibility None
Porch Deck(s)
Attached Garage 2
Total Parking Spaces 2
Garage Y
Building
Story 2.5
Sewer On Site Septic
Water Well
Architectural Style Other
Level or Stories 2.5
Additional Building Above Grade, Below Grade
New Construction N
Schools
Elementary Schools Northwestern Lehigh
Middle Schools Northwestern Lehigh
High Schools Northwestern Lehigh
School District Northwestern Lehigh
Others
Senior Community No
Tax ID 544921551594-00001
Ownership Fee Simple
SqFt Source Estimated
Acceptable Financing Cash, Conventional, FHA, VA
Listing Terms Cash, Conventional, FHA, VA
Financing Cash,Conventional,FHA,VA
Special Listing Condition Standard
Read Less Info
Want to know what your home might be worth? Contact us for a FREE valuation!

Our team is ready to help you sell your home for the highest possible price ASAP

Bought with Non Member • Non Subscribing Office
GET MORE INFORMATION

Agent | License ID: 0787303
129 CHESTER AVE., MOORESTOWN, Jersey, 08057, United States







