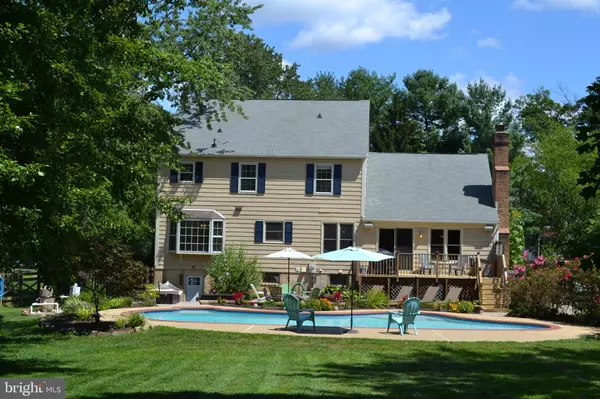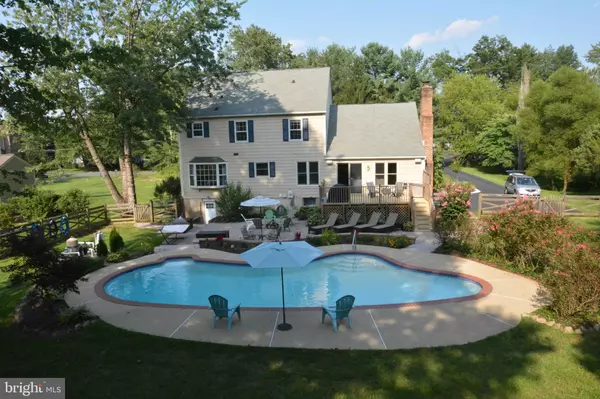$975,000
$998,500
2.4%For more information regarding the value of a property, please contact us for a free consultation.
5 Beds
4 Baths
3,174 SqFt
SOLD DATE : 10/09/2020
Key Details
Sold Price $975,000
Property Type Single Family Home
Sub Type Detached
Listing Status Sold
Purchase Type For Sale
Square Footage 3,174 sqft
Price per Sqft $307
Subdivision Oakcrest
MLS Listing ID VAFX1146480
Sold Date 10/09/20
Style Colonial
Bedrooms 5
Full Baths 3
Half Baths 1
HOA Y/N N
Abv Grd Liv Area 2,224
Originating Board BRIGHT
Year Built 1981
Annual Tax Amount $11,815
Tax Year 2020
Lot Size 1.129 Acres
Acres 1.13
Property Description
This 1+ acre, park like lot is the setting for a rare find in Vienna, especially this close to I66 and the Vienna Metro. Attractive Colonial style home boasts a wood floor entryway opening to an oak paneled library on one side and carpeted living and dining rooms on the other. The updated eat-in kitchen includes stainless steel appliances and tiled floors opening to a sunken family room with wood floor, vaulted ceiling and a floor to ceiling stone wall fireplace. A wood stove in the family room keeps the home cozy on those cold winter days. A sliding glass door in the family room leads to a deck overlooking the large 18 X 40 in-ground cement pool. In-pool lighting is perfect for those hot summer evening pool parties. The large stonescape patio features a low rock wall with built-in recessed lighting and is perfect for pool-side entertaining large or small events. Carpeted second level leads to a large master bedroom and 3 generously sized bedrooms upstairs; master bath and all bathrooms have been upgraded. Basement is almost completed finished and contains a large multi-purpose room, kitchen area, full bath with separate rear access entry. Basement also includes a workshop and plenty of extra storage space. Many possible uses for this space; In-law suite, rental, Air B&B, children?s playroom, in-home theater, or living area for a family member.
Location
State VA
County Fairfax
Zoning 110
Rooms
Other Rooms Living Room, Dining Room, Primary Bedroom, Bedroom 2, Bedroom 3, Kitchen, Family Room, Foyer, Bedroom 1, Office, Primary Bathroom, Full Bath, Half Bath
Basement Full, Heated, Outside Entrance, Poured Concrete, Rear Entrance, Sump Pump, Connecting Stairway
Interior
Interior Features Carpet, Ceiling Fan(s), Dining Area, Family Room Off Kitchen, Floor Plan - Traditional, Kitchen - Table Space, Primary Bath(s), Pantry, Upgraded Countertops, Wood Floors, Stove - Wood
Hot Water Electric
Heating Heat Pump(s)
Cooling Central A/C, Heat Pump(s)
Flooring Hardwood, Carpet
Fireplaces Number 1
Fireplaces Type Brick, Wood
Equipment Built-In Microwave, Dishwasher, Disposal, Dryer - Electric, Icemaker, Oven/Range - Electric, Range Hood, Refrigerator, Washer, Water Heater
Fireplace Y
Appliance Built-In Microwave, Dishwasher, Disposal, Dryer - Electric, Icemaker, Oven/Range - Electric, Range Hood, Refrigerator, Washer, Water Heater
Heat Source Electric
Laundry Main Floor
Exterior
Exterior Feature Deck(s), Patio(s)
Garage Additional Storage Area, Garage - Side Entry, Garage Door Opener, Inside Access
Garage Spaces 4.0
Fence Wood, Chain Link
Pool Concrete, Fenced, Filtered, In Ground
Utilities Available Cable TV, Electric Available
Water Access N
Accessibility None
Porch Deck(s), Patio(s)
Attached Garage 2
Total Parking Spaces 4
Garage Y
Building
Lot Description Backs to Trees, Landscaping, Front Yard, Level, No Thru Street, Private, Rear Yard
Story 2
Sewer Public Sewer
Water Public
Architectural Style Colonial
Level or Stories 2
Additional Building Above Grade, Below Grade
New Construction N
Schools
Elementary Schools Oakton
Middle Schools Thoreau
High Schools Oakton
School District Fairfax County Public Schools
Others
Senior Community No
Tax ID 0472 03 0509A
Ownership Fee Simple
SqFt Source Assessor
Horse Property N
Special Listing Condition Standard
Read Less Info
Want to know what your home might be worth? Contact us for a FREE valuation!

Our team is ready to help you sell your home for the highest possible price ASAP

Bought with John Q Pham • Samson Properties
GET MORE INFORMATION

Agent | License ID: 0787303
129 CHESTER AVE., MOORESTOWN, Jersey, 08057, United States







