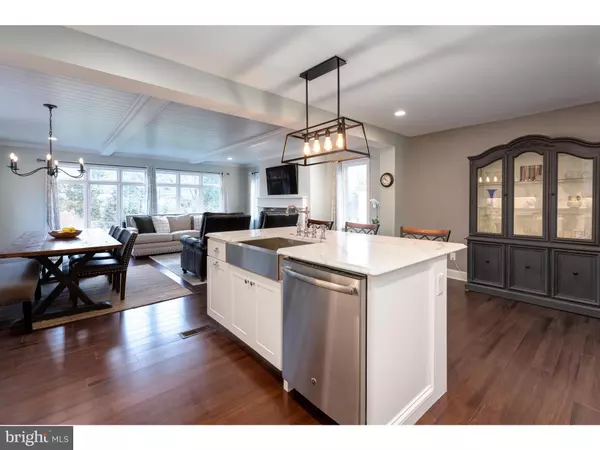$405,000
$400,000
1.3%For more information regarding the value of a property, please contact us for a free consultation.
3 Beds
2 Baths
1,800 SqFt
SOLD DATE : 04/16/2020
Key Details
Sold Price $405,000
Property Type Single Family Home
Sub Type Detached
Listing Status Sold
Purchase Type For Sale
Square Footage 1,800 sqft
Price per Sqft $225
Subdivision None Available
MLS Listing ID PADE508956
Sold Date 04/16/20
Style Cape Cod
Bedrooms 3
Full Baths 2
HOA Y/N N
Abv Grd Liv Area 1,800
Originating Board BRIGHT
Year Built 1951
Annual Tax Amount $9,953
Tax Year 2020
Lot Size 0.276 Acres
Acres 0.28
Lot Dimensions 68.00 x 172.72
Property Description
Welcome to 321 Haverford Place, an impeccably updated cape-style home with exceptional character brimming with remodeled interiors! Enter a cozy living room to find dark bamboo hardwoods that span the entire main level with a focal kitchen that truly takes center stage in this home! The sprawling kitchen has been completely remodeled to perfection equipped with 42-inch shaker-style cabinetry, classic white subway tile backsplash, a focal industrial range hood set over a gas range accented by a chrome pot-filler. Boasting GE Profile stainless appliances, and luxurious Quartz countertops that flow into a sprawling island to comfortably seat 4 lit by stylish pendant light, this kitchen is sure to be the favorite hang out in the home! The 19x19 addition of the family room and breakfast space enhances this home allowing for a true open concept, and carefully thought-out design maximizing the square footage. With a focal gas-gas burning fireplace surrounded by stacked stone, the mantle allows for a 55" flat screen TV to perfectly fit into the cut-out above, and do not miss the smart design of the hidden panel to hold all electronics to the left side! Updates continue in the main level featuring a laundry room with woodblock countertop, additional cabinetry for storage space, a sink, and a nearly sound-proof glass door. The main level bedroom conveys dual closets and a charming built-in bench seat and offers an adjacent bathroom that will be the envy of every guest with stylish patterned floor tile, a lux vanity with fixtures and finishes that complement the design, shiplap accent wall, and classic subway tile in the shower with gorgeous contrast from the dark grout! Complete with two additional bedrooms in the upper level both with ample natural light from the dormer windows, and a shared hall bath! Noteworthy updates include a newly installed roof with 50-year shingles, newer water heater, HVAC, rear deck, plumbing and electrical and SO much more! This home is sure to impress and will not last long! With Strath Haven Schools, convenient location to commuter routes and all your everyday needs, and just the attention to detail throughout will not disappoint! Be sure to view the Features + Amenities sheet attached to this listing to see a full detailed list of all updates added to this well-cared for home.
Location
State PA
County Delaware
Area Swarthmore Boro (10443)
Zoning R-10 SINGLE FAMILY
Rooms
Other Rooms Living Room, Primary Bedroom, Bedroom 2, Bedroom 3, Kitchen, Family Room, Basement, Laundry, Bathroom 2, Full Bath
Basement Full, Connecting Stairway, Unfinished
Main Level Bedrooms 1
Interior
Interior Features Breakfast Area, Built-Ins, Carpet, Dining Area, Entry Level Bedroom, Family Room Off Kitchen, Floor Plan - Open, Kitchen - Eat-In, Kitchen - Gourmet, Kitchen - Island, Kitchen - Table Space, Recessed Lighting, Tub Shower, Upgraded Countertops, Wood Floors, Other
Hot Water Natural Gas
Heating Forced Air
Cooling Central A/C
Flooring Carpet, Hardwood, Other
Fireplaces Number 1
Fireplaces Type Gas/Propane
Equipment Built-In Microwave, Dishwasher, Disposal, Exhaust Fan, Oven - Self Cleaning, Oven - Single, Oven/Range - Gas, Range Hood, Stainless Steel Appliances, Water Heater
Fireplace Y
Appliance Built-In Microwave, Dishwasher, Disposal, Exhaust Fan, Oven - Self Cleaning, Oven - Single, Oven/Range - Gas, Range Hood, Stainless Steel Appliances, Water Heater
Heat Source Natural Gas
Laundry Main Floor
Exterior
Exterior Feature Deck(s)
Fence Rear
Water Access N
Roof Type Shingle
Accessibility None
Porch Deck(s)
Garage N
Building
Story 2
Sewer Public Sewer
Water Public
Architectural Style Cape Cod
Level or Stories 2
Additional Building Above Grade, Below Grade
Structure Type Beamed Ceilings
New Construction N
Schools
Elementary Schools Swarthmore-Rutledge School
Middle Schools Strath Haven
High Schools Strath Haven
School District Wallingford-Swarthmore
Others
Senior Community No
Tax ID 43-00-00663-00
Ownership Fee Simple
SqFt Source Assessor
Acceptable Financing Cash, Conventional, FHA, VA
Listing Terms Cash, Conventional, FHA, VA
Financing Cash,Conventional,FHA,VA
Special Listing Condition Standard
Read Less Info
Want to know what your home might be worth? Contact us for a FREE valuation!

Our team is ready to help you sell your home for the highest possible price ASAP

Bought with Theresa O'Donnell • RE/MAX Preferred - Newtown Square
GET MORE INFORMATION

Agent | License ID: 0787303
129 CHESTER AVE., MOORESTOWN, Jersey, 08057, United States







