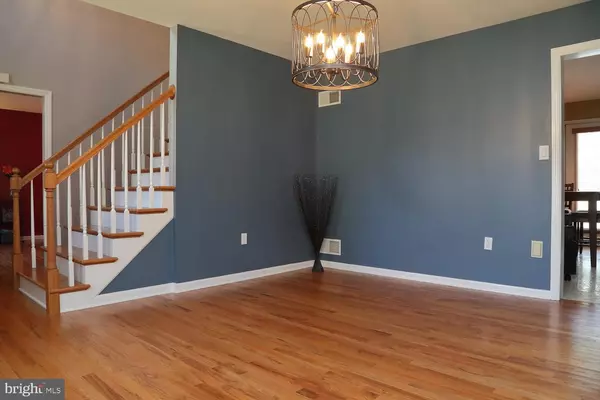$320,000
$334,900
4.4%For more information regarding the value of a property, please contact us for a free consultation.
4 Beds
3 Baths
2,654 SqFt
SOLD DATE : 01/24/2020
Key Details
Sold Price $320,000
Property Type Single Family Home
Sub Type Detached
Listing Status Sold
Purchase Type For Sale
Square Footage 2,654 sqft
Price per Sqft $120
Subdivision None Available
MLS Listing ID PALA140352
Sold Date 01/24/20
Style Colonial
Bedrooms 4
Full Baths 2
Half Baths 1
HOA Y/N N
Abv Grd Liv Area 2,654
Originating Board BRIGHT
Year Built 1999
Annual Tax Amount $7,243
Tax Year 2020
Lot Size 0.570 Acres
Acres 0.57
Lot Dimensions 0.00 x 0.00
Property Description
Certainly a home to call "Yours". This custom built 2 story 4 bedroom 2 1/2 bath home abounds with space and plenty and numerous amenities! As you enter the gleaming hardwood floors and open wood staircase to the second floor will capture your attention. A convenient first floor office/den and formal dining room will surely come in handy. No better place for those family and friend get togethers in the huge kitchen which accesses the great room with a gas fireplace and cathedral ceiling, there is access to the stamped concrete patio, with footers for future additions, from the French door You'll appreciate the cherry cabinets,which extends to the ceiling,the pantry has pull out shelving, a desk area. Spread out on the 5 foot island complete with barstools. Recently added stainless steel appliances of which includes a double oven, and gas cooking make this kitchen quite inviting.As you walk towards the oversized 2 garage with openers you will pass the half bath and access to the back of the property. The second floor hallway also is hardwood flooring. Wait until you enter the master bedroom and master bath, just recently renovated. The generous sized bedroom is complete with of two 8 x 6 closets. The adjoining bath has an elevated double vanity, linen closet, appliance drawer for make up, etc, not to forget the heated floor, two heated towel racks, and Jacuzzi jet/steam shower.The second bath also has a heated towel rack. Complimenting the rest of the second floor are three other bedrooms and a full bath. Some additional amenities include 2 sets of french doors, candle circuit in the front of the house,central vacuum, laundry tub, motion lights, water conditioner, gutter guard, gas furnace with humidifier and gas water heater. With over half an acre lot you will have space to room and enjoy fun times while building memories. All located in Mount Joy in the desirable Park Avenue development. Don't miss this opportunity!
Location
State PA
County Lancaster
Area Mt Joy Boro (10545)
Zoning RESIDENTIAL
Rooms
Other Rooms Dining Room, Primary Bedroom, Bedroom 2, Bedroom 3, Bedroom 4, Kitchen, Great Room, Office, Bathroom 2, Primary Bathroom, Half Bath
Basement Full, Interior Access, Sump Pump, Unfinished, Windows
Interior
Interior Features Breakfast Area, Built-Ins, Carpet, Ceiling Fan(s), Central Vacuum, Dining Area, Family Room Off Kitchen, Floor Plan - Open, Formal/Separate Dining Room, Kitchen - Eat-In, Kitchen - Island, Primary Bath(s), Pantry, Recessed Lighting, Stall Shower, Tub Shower, Walk-in Closet(s), Water Treat System, Wood Floors
Hot Water Propane
Heating Forced Air
Cooling Central A/C
Flooring Carpet, Hardwood, Vinyl
Fireplaces Number 1
Fireplaces Type Fireplace - Glass Doors, Gas/Propane
Equipment Built-In Microwave, Built-In Range, Central Vacuum, Dishwasher, Disposal, Dryer, Extra Refrigerator/Freezer, Oven - Self Cleaning, Oven/Range - Gas, Refrigerator, Stainless Steel Appliances, Washer, Water Conditioner - Owned, Water Heater, Oven - Double
Fireplace Y
Window Features Double Hung,Double Pane,Insulated,Screens
Appliance Built-In Microwave, Built-In Range, Central Vacuum, Dishwasher, Disposal, Dryer, Extra Refrigerator/Freezer, Oven - Self Cleaning, Oven/Range - Gas, Refrigerator, Stainless Steel Appliances, Washer, Water Conditioner - Owned, Water Heater, Oven - Double
Heat Source Propane - Owned
Laundry Upper Floor
Exterior
Exterior Feature Patio(s), Porch(es)
Garage Garage Door Opener, Inside Access, Oversized, Garage - Rear Entry
Garage Spaces 2.0
Water Access N
Roof Type Composite,Shingle
Accessibility Other
Porch Patio(s), Porch(es)
Attached Garage 2
Total Parking Spaces 2
Garage Y
Building
Story 2
Sewer Public Sewer
Water Public
Architectural Style Colonial
Level or Stories 2
Additional Building Above Grade, Below Grade
New Construction N
Schools
Elementary Schools Donegal
Middle Schools Donegal
High Schools Donegal
School District Donegal
Others
Senior Community No
Tax ID 450-69294-0-0000
Ownership Fee Simple
SqFt Source Estimated
Acceptable Financing Cash, Conventional, FHA, VA
Listing Terms Cash, Conventional, FHA, VA
Financing Cash,Conventional,FHA,VA
Special Listing Condition Standard
Read Less Info
Want to know what your home might be worth? Contact us for a FREE valuation!

Our team is ready to help you sell your home for the highest possible price ASAP

Bought with Samuel James Dillman • Coldwell Banker Realty
GET MORE INFORMATION

Agent | License ID: 0787303
129 CHESTER AVE., MOORESTOWN, Jersey, 08057, United States







