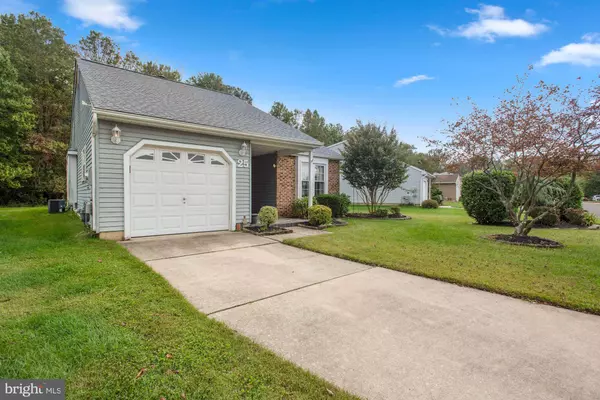$285,000
$265,000
7.5%For more information regarding the value of a property, please contact us for a free consultation.
2 Beds
2 Baths
1,331 SqFt
SOLD DATE : 12/07/2020
Key Details
Sold Price $285,000
Property Type Single Family Home
Sub Type Detached
Listing Status Sold
Purchase Type For Sale
Square Footage 1,331 sqft
Price per Sqft $214
Subdivision Holiday Village
MLS Listing ID NJBL383324
Sold Date 12/07/20
Style Ranch/Rambler
Bedrooms 2
Full Baths 2
HOA Fees $118/mo
HOA Y/N Y
Abv Grd Liv Area 1,331
Originating Board BRIGHT
Year Built 1985
Annual Tax Amount $5,027
Tax Year 2020
Lot Size 7,165 Sqft
Acres 0.16
Lot Dimensions 0.00 x 0.00
Property Description
Pristine Ranch home in desirable Holiday Village that backs up to the woods for total privacy. Features include foyer entrance , kitchen with newer appliances and breakfast seating facing the front on the home. Spacious dining and living area combined with a 4 season sunroom with sliding doors leading out to 20/12 cement patio. facing the woods. Master bedroom has vaulted ceilings, walk in closets and master bath. Second bedroom is ample in size and has lots of closet space. Newer roof. HVAC and water heater. updated windows and doors ,ceiling fans and recess lighting accent this well appointed home. A one car attached garage and parking for 2 cars in driveway. This home has all three qualities for good real estate. Location, condition and price. You will not be disappointed . Seller looking for a December settlement.
Location
State NJ
County Burlington
Area Mount Laurel Twp (20324)
Zoning RESIDENTIAL
Rooms
Other Rooms Living Room, Dining Room, Bedroom 2, Bedroom 1, Sun/Florida Room, Full Bath
Main Level Bedrooms 2
Interior
Interior Features Attic, Breakfast Area, Combination Dining/Living, Entry Level Bedroom, Family Room Off Kitchen, Floor Plan - Open, Kitchen - Eat-In, Kitchen - Table Space, Pantry, Recessed Lighting, Stall Shower, Walk-in Closet(s), Wood Floors, Carpet
Hot Water Natural Gas
Cooling Central A/C
Equipment Central Vacuum, Dishwasher, Dryer - Electric, Exhaust Fan, Oven/Range - Electric, Refrigerator, Microwave, Washer, Water Heater
Appliance Central Vacuum, Dishwasher, Dryer - Electric, Exhaust Fan, Oven/Range - Electric, Refrigerator, Microwave, Washer, Water Heater
Heat Source Natural Gas
Exterior
Garage Garage - Front Entry
Garage Spaces 3.0
Utilities Available Cable TV, Natural Gas Available, Electric Available, Water Available, Sewer Available
Amenities Available Club House, Tennis Courts, Other
Waterfront N
Water Access N
Roof Type Shingle,Architectural Shingle
Accessibility 2+ Access Exits
Attached Garage 1
Total Parking Spaces 3
Garage Y
Building
Story 1
Foundation Slab
Sewer Public Sewer
Water Public
Architectural Style Ranch/Rambler
Level or Stories 1
Additional Building Above Grade, Below Grade
New Construction N
Schools
School District Mount Laurel Township Public Schools
Others
Pets Allowed Y
HOA Fee Include Common Area Maintenance,Lawn Maintenance,Snow Removal,Alarm System,Recreation Facility
Senior Community Yes
Age Restriction 55
Tax ID 24-01513-00057
Ownership Fee Simple
SqFt Source Assessor
Acceptable Financing Cash, Conventional, VA
Listing Terms Cash, Conventional, VA
Financing Cash,Conventional,VA
Special Listing Condition Standard
Pets Description No Pet Restrictions
Read Less Info
Want to know what your home might be worth? Contact us for a FREE valuation!

Our team is ready to help you sell your home for the highest possible price ASAP

Bought with Chris Poleto • Compass New Jersey, LLC - Moorestown
GET MORE INFORMATION

Agent | License ID: 0787303
129 CHESTER AVE., MOORESTOWN, Jersey, 08057, United States







