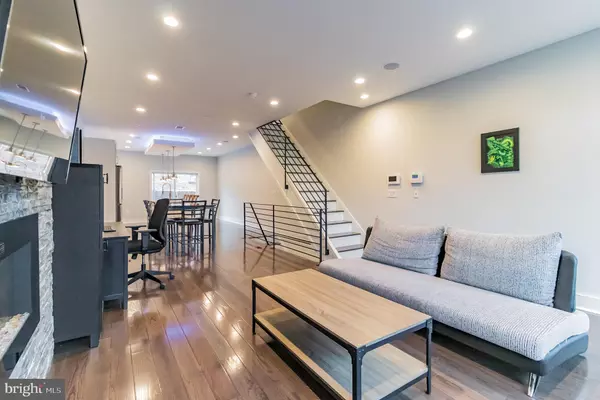$450,000
$469,000
4.1%For more information regarding the value of a property, please contact us for a free consultation.
3 Beds
3 Baths
2,950 SqFt
SOLD DATE : 08/12/2020
Key Details
Sold Price $450,000
Property Type Townhouse
Sub Type Interior Row/Townhouse
Listing Status Sold
Purchase Type For Sale
Square Footage 2,950 sqft
Price per Sqft $152
Subdivision East Kensington
MLS Listing ID PAPH876322
Sold Date 08/12/20
Style Contemporary
Bedrooms 3
Full Baths 3
HOA Y/N N
Abv Grd Liv Area 2,950
Originating Board BRIGHT
Year Built 2017
Annual Tax Amount $1,312
Tax Year 2020
Lot Size 975 Sqft
Acres 0.02
Lot Dimensions 15.88 x 60.00
Property Description
VIRTUAL TOUR LINK: https://mls.homejab.com/property/view/2528-amber-st-philadelphia-pa-19125-usaYou won't want to miss this gorgeous three-bedroom, three-bathroom newer construction home located in America's hottest zip code 19125! This 2,950 sq.ft. row boasts Quartz countertops, Walnut hardwood floors, recent bathroom renovations, upgrades to the exterior including a blind-in-glass front door, stone wall around electric fireplace, recessed lighting, private fenced-in rear yard, and eight years left on the tax abatement. Enter into the open concept main floor and immediately notice the jaw-dropping fireplace and quartz island waterfall countertop. On the second floor are two spacious bedrooms flooded with natural light and plenty of closet space and a shared full bath with beautiful tile work in the shower and dual sink with color-changing LED lit vanity. The third floor is the master suite with a tray ceiling with LED lights as well, an ensuite spa-like master bath with his and hers vanities, and access to your large roof deck with city views. The basement level is a completely finished flex space with third full bathroom that can easily be used as a family or media, home office or gym, or whatever your needs require. This stunner won't last long, so make your appointment today!
Location
State PA
County Philadelphia
Area 19125 (19125)
Zoning RSA5
Rooms
Other Rooms Living Room, Dining Room, Primary Bedroom, Bedroom 2, Kitchen, Den, Basement, Bedroom 1, Utility Room, Bathroom 1, Bathroom 3, Primary Bathroom
Basement Full
Interior
Interior Features Kitchen - Island, Kitchen - Table Space, Ceiling Fan(s), Recessed Lighting, Sprinkler System, Stall Shower, Upgraded Countertops, Walk-in Closet(s), Window Treatments
Hot Water Natural Gas
Heating Forced Air
Cooling Central A/C
Fireplaces Number 1
Fireplaces Type Insert, Stone
Fireplace Y
Heat Source Natural Gas
Laundry Upper Floor
Exterior
Exterior Feature Roof, Deck(s)
Water Access N
Accessibility None
Porch Roof, Deck(s)
Garage N
Building
Story 3
Sewer Public Sewer
Water Public
Architectural Style Contemporary
Level or Stories 3
Additional Building Above Grade, Below Grade
New Construction N
Schools
School District The School District Of Philadelphia
Others
Senior Community No
Tax ID 311129021
Ownership Fee Simple
SqFt Source Assessor
Security Features Carbon Monoxide Detector(s),Electric Alarm,Exterior Cameras,Fire Detection System,Motion Detectors,Security System,Smoke Detector,Sprinkler System - Indoor
Special Listing Condition Standard
Read Less Info
Want to know what your home might be worth? Contact us for a FREE valuation!

Our team is ready to help you sell your home for the highest possible price ASAP

Bought with Kristoffer D Lehman • Keller Williams Real Estate-Blue Bell
GET MORE INFORMATION

Agent | License ID: 0787303
129 CHESTER AVE., MOORESTOWN, Jersey, 08057, United States







