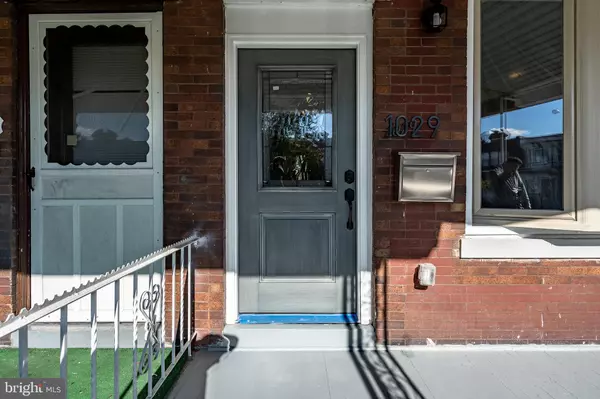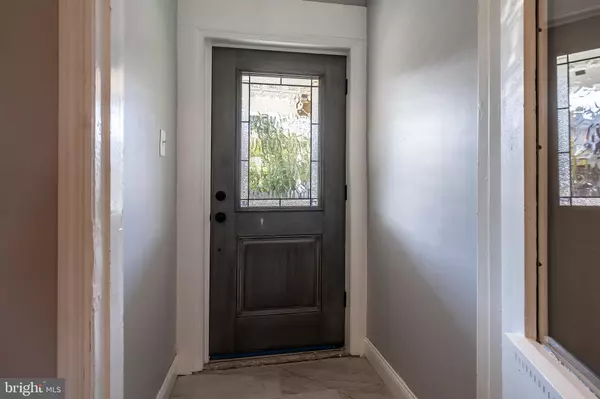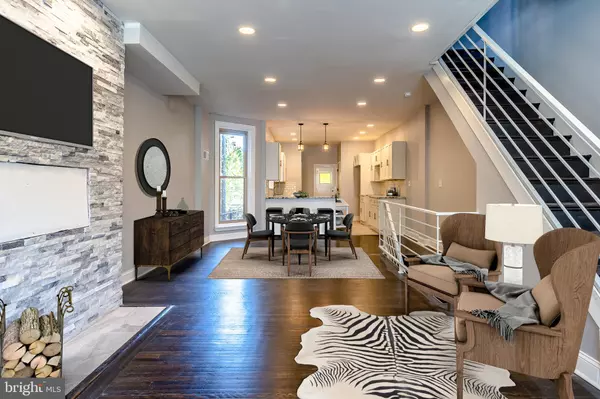$315,000
$315,000
For more information regarding the value of a property, please contact us for a free consultation.
4 Beds
3 Baths
2,013 SqFt
SOLD DATE : 07/28/2020
Key Details
Sold Price $315,000
Property Type Townhouse
Sub Type Interior Row/Townhouse
Listing Status Sold
Purchase Type For Sale
Square Footage 2,013 sqft
Price per Sqft $156
Subdivision Kingsessing
MLS Listing ID PAPH842556
Sold Date 07/28/20
Style Contemporary
Bedrooms 4
Full Baths 2
Half Baths 1
HOA Y/N N
Abv Grd Liv Area 1,538
Originating Board BRIGHT
Year Built 1925
Annual Tax Amount $1,515
Tax Year 2020
Lot Size 1,488 Sqft
Acres 0.03
Lot Dimensions 16.00 x 93.00
Property Description
NEW updates: Owner adding new roof with 3- yr warranty and Gorgeous LG appliance package with 5 yr warranty !New Renovation of a 1920's home nestled on a quite street in Kingsesing. Not a thru street and a well maintained area. This is a sunny house facing west. Enter a spacious, loft layout to a kitchen with a flash of fresh tile selections. as you go outside - the welcoming yard , see a lacy, privacy tree and fully fenced yard ...not your typical city yard - deep at approximately 40"! Pop back in for the half bath off the back with stylish two- tone style doors -rarely seen in today's renovations. Upstairs are 4 bedrooms and 2 sizable baths with again- fresh tile choices for home Buyers looking for hip and modern beauty. Keep breezy chill with ceiling fans in every bedroom if you don't need the central AC on . Bring your suitcase and boxes- this house if is ready for new owners !
Location
State PA
County Philadelphia
Area 19143 (19143)
Zoning RM1
Direction West
Rooms
Other Rooms Bonus Room
Basement Daylight, Partial, Heated, Interior Access, Full, Space For Rooms
Interior
Interior Features Breakfast Area, Ceiling Fan(s), Floor Plan - Open, Primary Bath(s), Recessed Lighting, Upgraded Countertops, Wood Floors
Hot Water Natural Gas
Heating Forced Air
Cooling Central A/C, Programmable Thermostat
Flooring Hardwood, Tile/Brick
Equipment Washer/Dryer Hookups Only, Water Heater - High-Efficiency
Furnishings No
Appliance Washer/Dryer Hookups Only, Water Heater - High-Efficiency
Heat Source Natural Gas
Exterior
Fence Chain Link
Water Access N
Roof Type Rubber
Accessibility None
Garage N
Building
Lot Description Level, Rear Yard
Story 2
Foundation Stone
Sewer Public Sewer
Water Public
Architectural Style Contemporary
Level or Stories 2
Additional Building Above Grade, Below Grade
Structure Type Dry Wall
New Construction N
Schools
School District The School District Of Philadelphia
Others
Pets Allowed Y
Senior Community No
Tax ID 511174800
Ownership Fee Simple
SqFt Source Assessor
Acceptable Financing Cash, Conventional, FHA
Listing Terms Cash, Conventional, FHA
Financing Cash,Conventional,FHA
Special Listing Condition Standard
Pets Description Cats OK, Dogs OK
Read Less Info
Want to know what your home might be worth? Contact us for a FREE valuation!

Our team is ready to help you sell your home for the highest possible price ASAP

Bought with Madalyn J Eleby • Sell Fast Realty
GET MORE INFORMATION

Agent | License ID: 0787303
129 CHESTER AVE., MOORESTOWN, Jersey, 08057, United States







