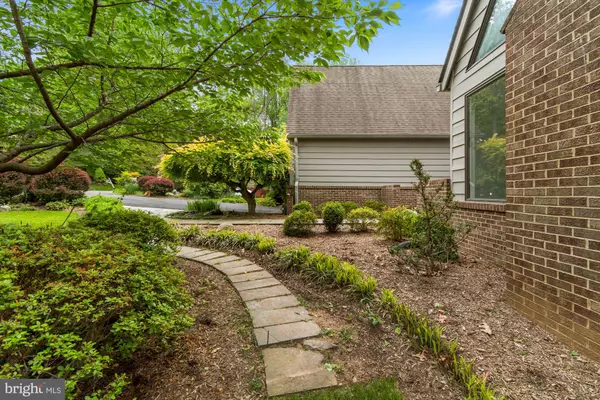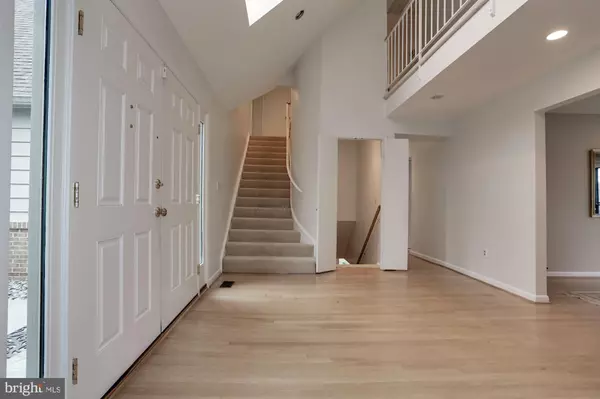$1,065,000
$1,145,000
7.0%For more information regarding the value of a property, please contact us for a free consultation.
4 Beds
4 Baths
5,237 SqFt
SOLD DATE : 09/11/2020
Key Details
Sold Price $1,065,000
Property Type Single Family Home
Sub Type Detached
Listing Status Sold
Purchase Type For Sale
Square Footage 5,237 sqft
Price per Sqft $203
Subdivision Mclean Station
MLS Listing ID VAFX1115670
Sold Date 09/11/20
Style Contemporary
Bedrooms 4
Full Baths 3
Half Baths 1
HOA Fees $25/ann
HOA Y/N Y
Abv Grd Liv Area 5,237
Originating Board BRIGHT
Year Built 1984
Annual Tax Amount $13,739
Tax Year 2020
Lot Size 0.564 Acres
Acres 0.56
Property Description
Priced well below tax assessed value, this home is back on the market after UPDATES! Located in the sought after Langley District, this light-filled contemporary home boasts an open concept, great spaces for entertaining and a beautiful wooded lot! This home features hardwood floors, fresh paint throughout, new carpets, an abundance of natural light, newer roof, newer hot water heater, stainless steel appliances, and Anderson Windows and doors. The main floor boasts unparalleled indoor-outdoor living with three double-door walkouts to an expansive deck overlooking mature trees and a stunning private lot. Walk down to the lower level and enjoy the light-filled basement with large windows, a walkout patio, sizeable 4th bedroom with attached full bathroom, creating a great second master or au-pair suite. Situated at the end of the McLean Station cul-de-sac, this location is the perfect balance between privacy and convenient access to Tysons, Reston, and DC. Take advantage of this rare opportunity to own in this wonderful community!
Location
State VA
County Fairfax
Zoning 121
Rooms
Other Rooms Living Room
Basement Daylight, Full, Fully Finished, Interior Access, Outside Entrance, Rear Entrance, Walkout Level, Windows
Interior
Hot Water Natural Gas
Heating Forced Air, Heat Pump(s)
Cooling Central A/C
Fireplaces Number 2
Fireplaces Type Brick
Fireplace Y
Heat Source Natural Gas
Exterior
Exterior Feature Deck(s), Breezeway, Brick, Porch(es)
Garage Garage - Front Entry, Garage Door Opener, Inside Access
Garage Spaces 2.0
Water Access N
Roof Type Asphalt
Accessibility 2+ Access Exits, Level Entry - Main
Porch Deck(s), Breezeway, Brick, Porch(es)
Attached Garage 2
Total Parking Spaces 2
Garage Y
Building
Story 3
Sewer Public Sewer
Water Public
Architectural Style Contemporary
Level or Stories 3
Additional Building Above Grade, Below Grade
New Construction N
Schools
Elementary Schools Churchill Road
Middle Schools Cooper
High Schools Langley
School District Fairfax County Public Schools
Others
Senior Community No
Tax ID 0301 18 0023A
Ownership Fee Simple
SqFt Source Assessor
Special Listing Condition Standard
Read Less Info
Want to know what your home might be worth? Contact us for a FREE valuation!

Our team is ready to help you sell your home for the highest possible price ASAP

Bought with H.Lee L Cronin • Keller Williams Realty
GET MORE INFORMATION

Agent | License ID: 0787303
129 CHESTER AVE., MOORESTOWN, Jersey, 08057, United States







