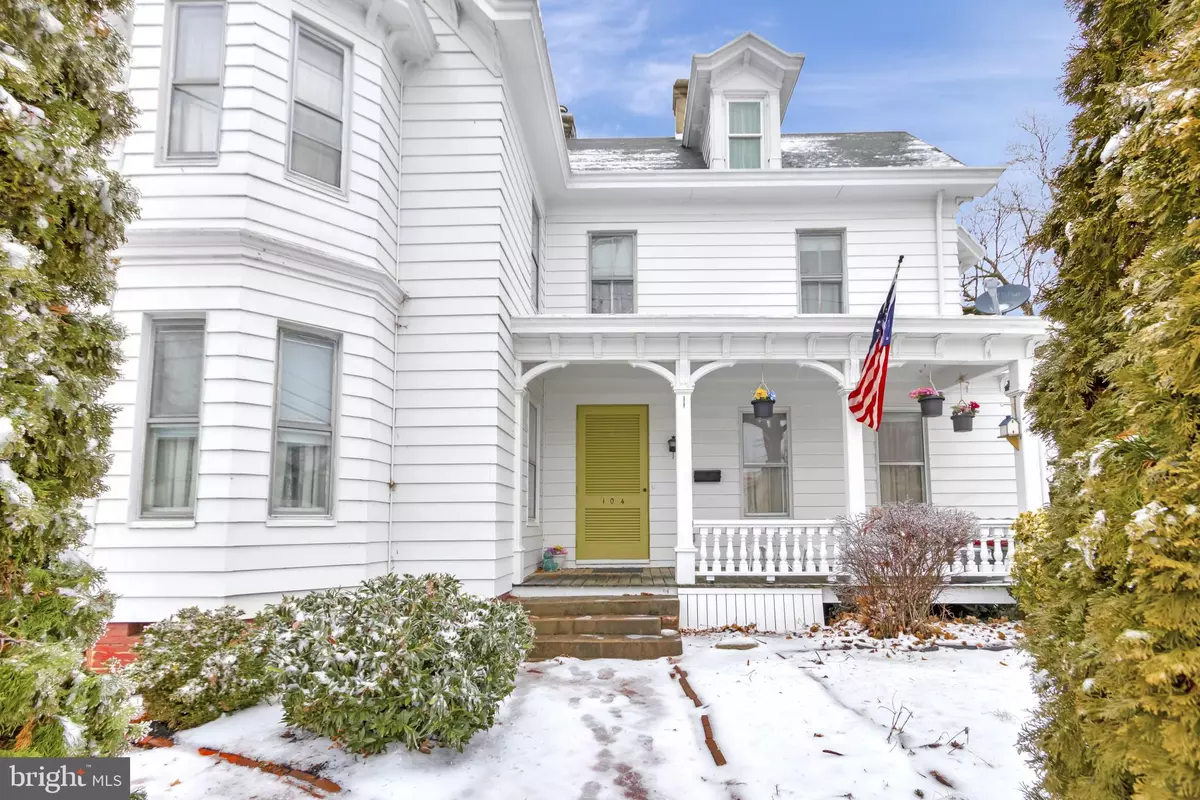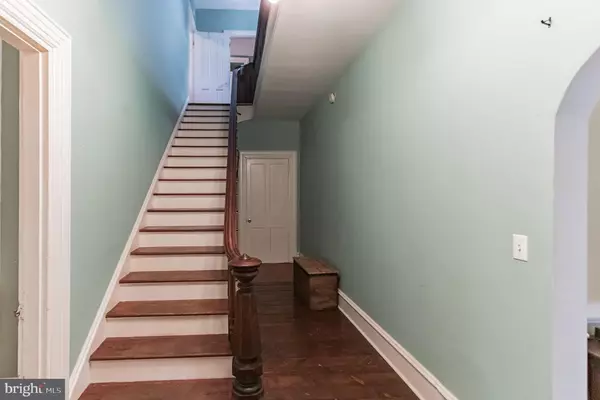$347,500
$347,500
For more information regarding the value of a property, please contact us for a free consultation.
5 Beds
2 Baths
3,142 SqFt
SOLD DATE : 04/09/2021
Key Details
Sold Price $347,500
Property Type Single Family Home
Sub Type Detached
Listing Status Sold
Purchase Type For Sale
Square Footage 3,142 sqft
Price per Sqft $110
Subdivision None Available
MLS Listing ID DEKT245990
Sold Date 04/09/21
Style Victorian
Bedrooms 5
Full Baths 1
Half Baths 1
HOA Y/N N
Abv Grd Liv Area 3,142
Originating Board BRIGHT
Year Built 1900
Annual Tax Amount $1,084
Tax Year 2020
Lot Size 0.680 Acres
Acres 0.68
Lot Dimensions 117.31 x 252.54
Property Description
Welcome to 104 W Mount Vernon St! This beautiful Victorian home has been lovingly cared for to keep its original character and charm. Over 3,000 square feet of living space and situated on a corner lot with over half an acre this home provides the best of both in town living and all the space of the suburbs! As you enter through the front door, youll see there are solid hardwood floors that flow throughout the home. The main floor features many spacious rooms with plenty of space perfect for entertaining. The laundry is also located on the main level along with a half bath. Upstairs youll find 4 large bedrooms, one with a walk-in closet! The finished attic offers 4 additional rooms that would make a perfect office, playroom, or guest room. The options are endless! The large unfinished basement has lots of potential to be finished, as well as, providing a ton of storage. The home has been updated with a 30-year roof (2005), a new furnace (2020), and has two 50-gallon hot water heaters. There is also potential to subdivide the lot. Close to Route 13 and Route 1 and minutes from shopping and dining. Put this on your tour today!
Location
State DE
County Kent
Area Smyrna (30801)
Zoning R2
Rooms
Other Rooms Bedroom 5, Game Room, Office
Basement Unfinished
Interior
Interior Features Attic, Ceiling Fan(s), Floor Plan - Traditional
Hot Water Multi-tank
Heating Baseboard - Hot Water
Cooling None
Fireplaces Number 1
Fireplaces Type Non-Functioning
Equipment Dishwasher, Disposal
Fireplace Y
Appliance Dishwasher, Disposal
Heat Source Natural Gas
Laundry Main Floor
Exterior
Water Access N
Accessibility None
Garage N
Building
Story 3
Sewer Public Septic
Water Public
Architectural Style Victorian
Level or Stories 3
Additional Building Above Grade, Below Grade
New Construction N
Schools
School District Smyrna
Others
Pets Allowed Y
Senior Community No
Tax ID DC-17-01017-01-2000-000
Ownership Fee Simple
SqFt Source Assessor
Acceptable Financing Cash, Conventional, FHA, VA
Listing Terms Cash, Conventional, FHA, VA
Financing Cash,Conventional,FHA,VA
Special Listing Condition Standard
Pets Description No Pet Restrictions
Read Less Info
Want to know what your home might be worth? Contact us for a FREE valuation!

Our team is ready to help you sell your home for the highest possible price ASAP

Bought with Lauren L. Jones • Tesla Realty Group, LLC
GET MORE INFORMATION

Agent | License ID: 0787303
129 CHESTER AVE., MOORESTOWN, Jersey, 08057, United States







