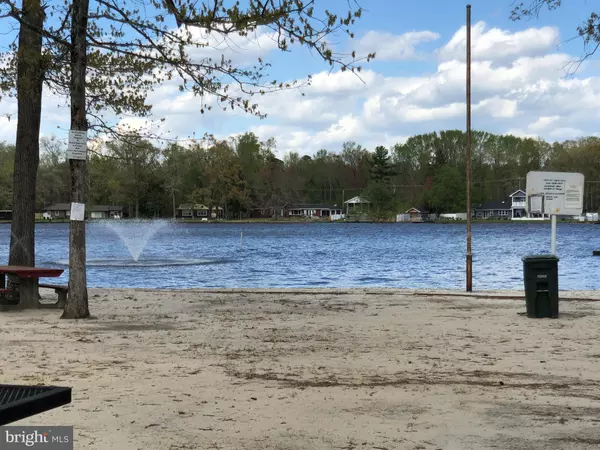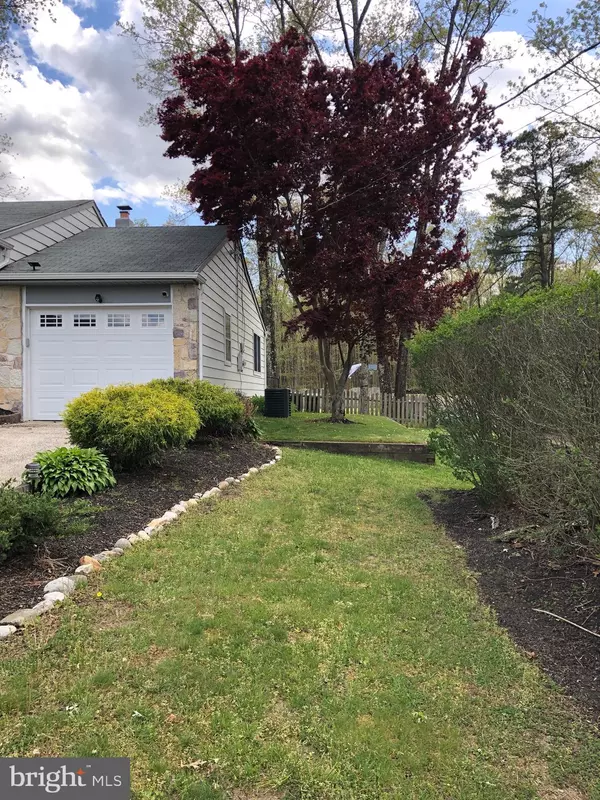$270,000
$244,000
10.7%For more information regarding the value of a property, please contact us for a free consultation.
3 Beds
2 Baths
2,352 SqFt
SOLD DATE : 06/30/2021
Key Details
Sold Price $270,000
Property Type Single Family Home
Sub Type Detached
Listing Status Sold
Purchase Type For Sale
Square Footage 2,352 sqft
Price per Sqft $114
Subdivision Timber Lakes
MLS Listing ID NJGL275022
Sold Date 06/30/21
Style Ranch/Rambler
Bedrooms 3
Full Baths 2
HOA Y/N N
Abv Grd Liv Area 1,452
Originating Board BRIGHT
Year Built 1972
Annual Tax Amount $7,267
Tax Year 2021
Lot Dimensions 90x160
Property Description
SHOWINGS STARTING FRIDAY MAY 7, 2021 OPEN HOUSE SATURDAY MAY 8, 2021 FROM 11AM TO 2PM ALL OFFERS WILL BE PRESENTED MONDAY MAY 10, 2021 AT 7PM. PLEASE HAVE OFFERS IN BY 5PM. What an amazing home in a beautiful location! This home is approx. 1452 sq ft upstairs with additional living space downstairs. The home is in the Timber Lake Beach Community. The association offers boating, beach access and playgrounds. The fee is approx. $40 a month though I believe it is a yearly fee. This home offers 3 very nice sized bedrooms with the master bedroom suite being very large. The master bedroom suite has a full updated bath. There is a second hall bathroom for the 2nd and 3rd bedrooms to use. In the hallway there is an attic pull down for access. The living formal living room on the main floor looks out over the front porch and is off the dining room area. It also has a pass through into the kitchen. Both the dining area and kitchen are nicely updated with bamboo and ceramic tile. The kitchen houses stainless steel appliances and offers great counter space and storage. Right off the kitchen is another room that could be used as a office/mudroom/bar area. That room has garage access. From the kitchen you can enter through the door and follow the stairs to the family room area. This level has a large "family room" living area, a separate room for crafts or workshop and a separate laundry and storage. The back yard is so pretty with the Pickett fence and landscaping. There is extra storage in the large shed . This home does not disappoint and is extremely appealing in its beautiful neutral paints and homey decor! You will not want to leave this home once you're in it! Come take a look!
Location
State NJ
County Gloucester
Area Monroe Twp (20811)
Zoning RESIDENTIAL
Rooms
Basement Fully Finished
Main Level Bedrooms 3
Interior
Interior Features Attic, Breakfast Area, Carpet, Ceiling Fan(s), Chair Railings, Formal/Separate Dining Room, Stall Shower, Tub Shower, Wainscotting, Window Treatments, Wood Floors
Hot Water Natural Gas
Heating Baseboard - Hot Water
Cooling Central A/C
Equipment Dishwasher, Dryer, Microwave, Refrigerator, Stove, Washer
Fireplace N
Appliance Dishwasher, Dryer, Microwave, Refrigerator, Stove, Washer
Heat Source Natural Gas
Laundry Basement
Exterior
Garage Additional Storage Area, Garage - Front Entry
Garage Spaces 1.0
Water Access Y
View Lake
Roof Type Shingle
Accessibility None
Attached Garage 1
Total Parking Spaces 1
Garage Y
Building
Lot Description Corner, Front Yard, Landscaping, Trees/Wooded
Story 2
Sewer Public Sewer
Water Well
Architectural Style Ranch/Rambler
Level or Stories 2
Additional Building Above Grade, Below Grade
New Construction N
Schools
High Schools Williamstown
School District Monroe Township Public Schools
Others
HOA Fee Include Recreation Facility,Water
Senior Community No
Tax ID NO TAX RECORD
Ownership Fee Simple
SqFt Source Estimated
Security Features Exterior Cameras,Motion Detectors,Security System
Acceptable Financing Cash, Conventional
Listing Terms Cash, Conventional
Financing Cash,Conventional
Special Listing Condition Standard
Read Less Info
Want to know what your home might be worth? Contact us for a FREE valuation!

Our team is ready to help you sell your home for the highest possible price ASAP

Bought with Gail L Caruso • Century 21 Alliance-Moorestown
GET MORE INFORMATION

Agent | License ID: 0787303
129 CHESTER AVE., MOORESTOWN, Jersey, 08057, United States







