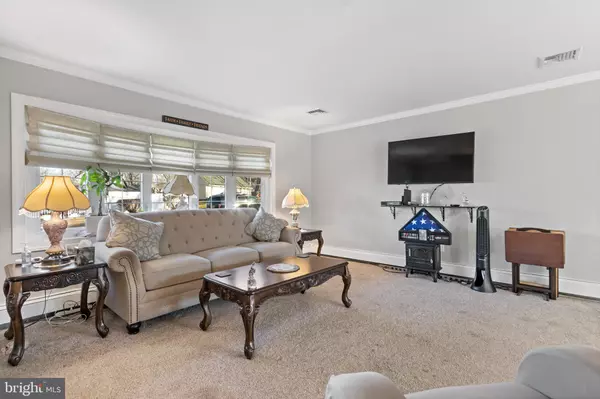$325,000
$325,000
For more information regarding the value of a property, please contact us for a free consultation.
4 Beds
2 Baths
1,375 SqFt
SOLD DATE : 01/29/2021
Key Details
Sold Price $325,000
Property Type Single Family Home
Sub Type Detached
Listing Status Sold
Purchase Type For Sale
Square Footage 1,375 sqft
Price per Sqft $236
Subdivision Quincy Hollow
MLS Listing ID PABU517594
Sold Date 01/29/21
Style A-Frame
Bedrooms 4
Full Baths 2
HOA Y/N N
Abv Grd Liv Area 1,375
Originating Board BRIGHT
Year Built 1955
Annual Tax Amount $3,839
Tax Year 2020
Lot Size 10,396 Sqft
Acres 0.24
Lot Dimensions 92.00 x 113.00
Property Description
Welcome to this great home with 4 bedrooms and 2 full bathrooms. Located on a large corner lot in the highly sought after section of Quincy Hollow in Middletown Twp within the Neshaminy School District. This home features a recently updated kitchen with granite countertops and ceramic tile floor. A very spacious Living Room with newer carpets (2018) along with 2 nice size bedrooms and a recently updated full bath on the main level. On the second floor you will find a large master bedroom with generous closet space, a ceiling fan and new carpeting. The 4th bedroom is also larger in size with a ceiling fan and new carpeting. A recently updated full bathroom rounds out the 2nd floor. Newer vinyl windows, Roof replaced in 2016 (with 50 yr warranty), Central Air replaced in 2017, a whole house generator installed in 2019. The larger than normal fenced in rear yard with the patio is great for entertaining .
Location
State PA
County Bucks
Area Middletown Twp (10122)
Zoning R2
Rooms
Main Level Bedrooms 2
Interior
Interior Features Ceiling Fan(s), Crown Moldings
Hot Water Oil
Heating Radiator
Cooling Central A/C
Equipment Dishwasher, Disposal
Fireplace N
Window Features Low-E
Appliance Dishwasher, Disposal
Heat Source Oil
Laundry Main Floor
Exterior
Garage Spaces 2.0
Waterfront N
Water Access N
Roof Type Asphalt
Accessibility None
Total Parking Spaces 2
Garage N
Building
Lot Description Corner
Story 2
Sewer Public Sewer
Water Public
Architectural Style A-Frame
Level or Stories 2
Additional Building Above Grade, Below Grade
New Construction N
Schools
School District Neshaminy
Others
Pets Allowed Y
Senior Community No
Tax ID 22-064-007
Ownership Fee Simple
SqFt Source Assessor
Acceptable Financing Cash, Conventional, FHA, VA
Listing Terms Cash, Conventional, FHA, VA
Financing Cash,Conventional,FHA,VA
Special Listing Condition Standard
Pets Description No Pet Restrictions
Read Less Info
Want to know what your home might be worth? Contact us for a FREE valuation!

Our team is ready to help you sell your home for the highest possible price ASAP

Bought with Michael A Bertoline • Long & Foster Real Estate, Inc.
GET MORE INFORMATION

Agent | License ID: 0787303
129 CHESTER AVE., MOORESTOWN, Jersey, 08057, United States







