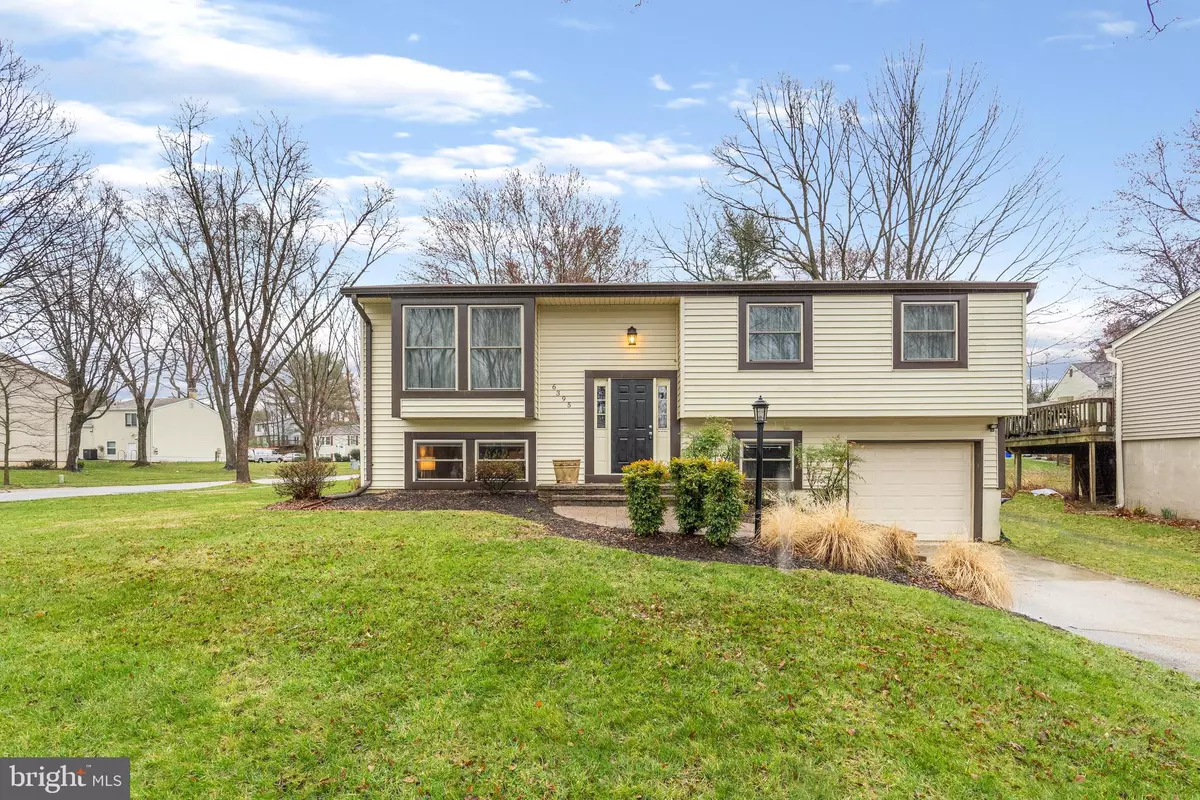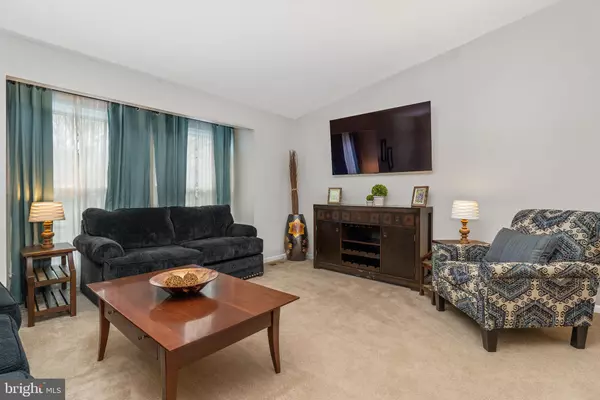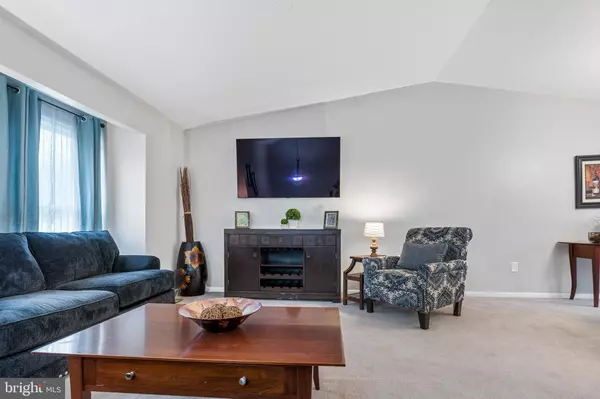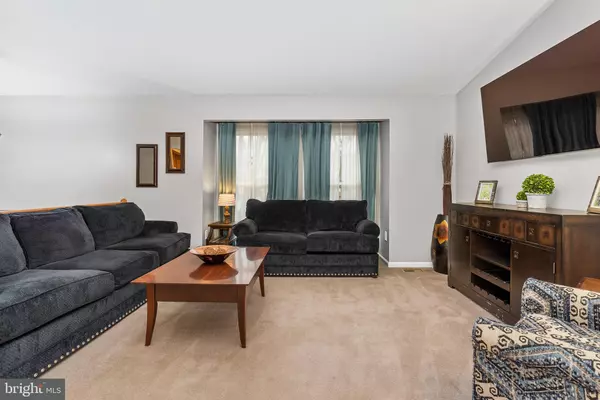$420,000
$385,000
9.1%For more information regarding the value of a property, please contact us for a free consultation.
4 Beds
3 Baths
1,622 SqFt
SOLD DATE : 04/27/2021
Key Details
Sold Price $420,000
Property Type Single Family Home
Sub Type Detached
Listing Status Sold
Purchase Type For Sale
Square Footage 1,622 sqft
Price per Sqft $258
Subdivision Owen Brown Estates
MLS Listing ID MDHW291538
Sold Date 04/27/21
Style Split Foyer
Bedrooms 4
Full Baths 2
Half Baths 1
HOA Fees $89/mo
HOA Y/N Y
Abv Grd Liv Area 1,175
Originating Board BRIGHT
Year Built 1974
Annual Tax Amount $4,952
Tax Year 2020
Lot Size 0.286 Acres
Acres 0.29
Property Description
You could be the newest resident of the amazing Village of Owen Brown Community! This split level home rests on one of the largest lots measuring over a quarter acre. As you enter, natural light encapsulates the home showcasing endless charming features. Prepare your favorite meal in the spacious kitchen detailed with color coordinated appliances, pantry and unbelievable amount of counter and cabinet space! Retreat after a long day in the primary bedroom complete with a roomy closet and an ensuite bathroom fixed with a modern vanity. Lovely closets throughout the home in every bedroom. The additional bedrooms are fabulously sized and a great place for family to rest or space to be used as a home office. The lower level features an extensive recreation area and bedroom accented with a modernly updated half bath. Take a step out onto the massive deck, great for stargazing or for summer fun and BBQs. This home has been meticulously updated with a new roof and gutters in 2019 and new windows in 2020. This home is a MUST SEE and could be your very own dream come true!
Location
State MD
County Howard
Zoning NT
Rooms
Basement Connecting Stairway, Full, Fully Finished, Garage Access, Interior Access, Windows
Main Level Bedrooms 3
Interior
Interior Features Dining Area, Primary Bath(s), Window Treatments, Ceiling Fan(s), Combination Dining/Living, Floor Plan - Open, Recessed Lighting, Tub Shower, Stall Shower
Hot Water Electric
Heating Heat Pump(s)
Cooling Central A/C
Flooring Carpet, Ceramic Tile
Equipment Dishwasher, Disposal, Dryer, Oven/Range - Electric, Range Hood, Refrigerator, Washer, Water Heater
Fireplace N
Appliance Dishwasher, Disposal, Dryer, Oven/Range - Electric, Range Hood, Refrigerator, Washer, Water Heater
Heat Source Electric
Laundry Has Laundry, Lower Floor
Exterior
Garage Garage - Front Entry, Inside Access
Garage Spaces 1.0
Waterfront N
Water Access N
Accessibility None
Attached Garage 1
Total Parking Spaces 1
Garage Y
Building
Story 2
Sewer Public Sewer
Water Public
Architectural Style Split Foyer
Level or Stories 2
Additional Building Above Grade, Below Grade
New Construction N
Schools
School District Howard County Public School System
Others
Senior Community No
Tax ID 1416125857
Ownership Fee Simple
SqFt Source Assessor
Special Listing Condition Standard
Read Less Info
Want to know what your home might be worth? Contact us for a FREE valuation!

Our team is ready to help you sell your home for the highest possible price ASAP

Bought with Greg M Kinnear • RE/MAX Advantage Realty
GET MORE INFORMATION

Agent | License ID: 0787303
129 CHESTER AVE., MOORESTOWN, Jersey, 08057, United States







