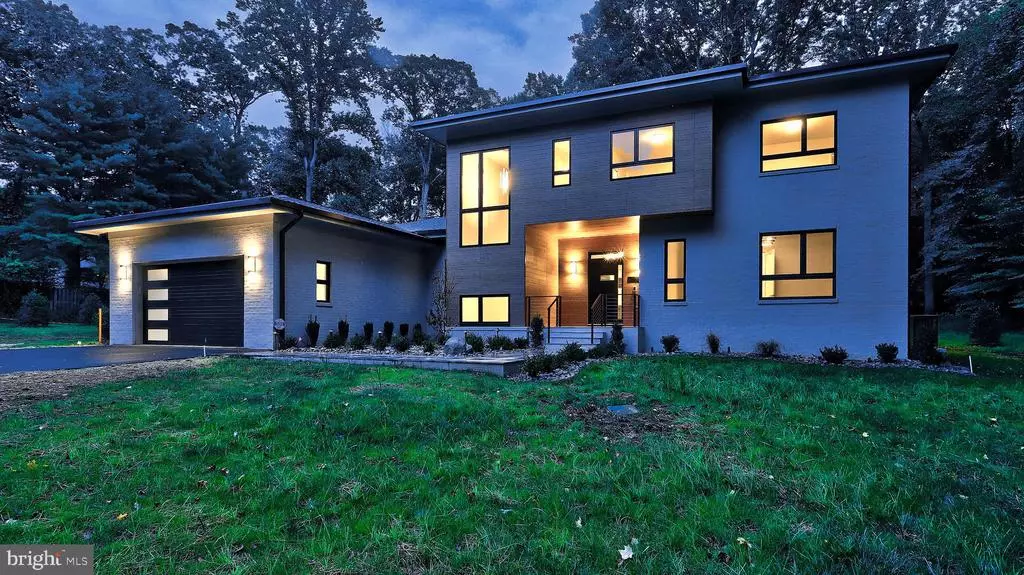$2,100,000
$2,198,550
4.5%For more information regarding the value of a property, please contact us for a free consultation.
5 Beds
7 Baths
6,537 SqFt
SOLD DATE : 11/16/2020
Key Details
Sold Price $2,100,000
Property Type Single Family Home
Sub Type Detached
Listing Status Sold
Purchase Type For Sale
Square Footage 6,537 sqft
Price per Sqft $321
Subdivision Forestville
MLS Listing ID VAFX1105406
Sold Date 11/16/20
Style Contemporary,Transitional
Bedrooms 5
Full Baths 5
Half Baths 2
HOA Y/N N
Abv Grd Liv Area 4,310
Originating Board BRIGHT
Year Built 2020
Annual Tax Amount $7,005
Tax Year 2020
Lot Size 3.000 Acres
Acres 3.0
Property Description
Situated at the top of 3 gently-sloping acres in the heart of Great Falls, this one-of-a-kind, modern, vacation style home enjoys all the exciting amenities in the surrounding area as well as close proximity to Washington D.C. Builders have carefully incorporated the contours of the site into the modern home design to afford both privacy and natural views. The home has three levels and contains five bedrooms, five full bathrooms, two half-baths, a two-car garage and measures just over 6,500 square feet. The open floor plan of the main level is ideal for entertaining family and friends. The entrance flows elegantly into the kitchen, and then into the double-height great room, which opens to an impressive outdoor area. The left wing of the home is dedicated to a private owners suite with a custom his/her walk-in closet, an owners bath with a rain head shower and a free-standing soaking tub with his/her vanities. Beautiful views abound from three generously sized en-suite bedrooms on the upper level of this modern home design. The lower level offers an en-suite guest bedroom with a full bath, an expansive recreation room and an impressive wine cellar. The lower level of this modern home design also features a full exercise room and powder room. The builders hand-selected the highest quality materials and industry leading brands throughout this modern home design. AV Architects chose materials that would last for years to come, require little to no maintenance, and compliment the modern aesthetic of the home. The home features aluminum-clad oversized windows, modern panel siding, brick with a smooth contemporary finish, and elegant stone patios and walkways. Moreover, the builder wanted to create a modern home design that feels like a retreat but still offers the required amenities a family needs to keep up with the fast pace of Northern Virginia.
Location
State VA
County Fairfax
Zoning 100
Rooms
Other Rooms Dining Room, Primary Bedroom, Bedroom 2, Bedroom 3, Kitchen, Foyer, Bedroom 1, Exercise Room, Great Room, Mud Room, Office, Recreation Room, Storage Room
Basement Full, Sump Pump
Main Level Bedrooms 1
Interior
Interior Features Built-Ins, Butlers Pantry, Dining Area, Entry Level Bedroom, Family Room Off Kitchen, Flat, Floor Plan - Open, Kitchen - Gourmet, Pantry, Recessed Lighting, Upgraded Countertops, Walk-in Closet(s), Wet/Dry Bar, Wood Floors
Hot Water 60+ Gallon Tank, Natural Gas
Heating Central, Forced Air, Heat Pump(s), Programmable Thermostat, Zoned
Cooling Central A/C, Programmable Thermostat, Zoned
Flooring Hardwood, Tile/Brick
Fireplaces Number 2
Fireplaces Type Fireplace - Glass Doors, Gas/Propane
Equipment Built-In Microwave, Commercial Range, Dishwasher, Disposal, Dryer - Electric, Dryer - Front Loading, Energy Efficient Appliances, ENERGY STAR Clothes Washer, ENERGY STAR Dishwasher, ENERGY STAR Freezer, ENERGY STAR Refrigerator, Exhaust Fan, Oven - Double, Oven - Self Cleaning, Oven - Wall, Six Burner Stove, Stainless Steel Appliances, Washer - Front Loading, Water Heater - High-Efficiency
Furnishings No
Fireplace Y
Window Features Casement,Double Pane,ENERGY STAR Qualified,Low-E,Screens,Sliding
Appliance Built-In Microwave, Commercial Range, Dishwasher, Disposal, Dryer - Electric, Dryer - Front Loading, Energy Efficient Appliances, ENERGY STAR Clothes Washer, ENERGY STAR Dishwasher, ENERGY STAR Freezer, ENERGY STAR Refrigerator, Exhaust Fan, Oven - Double, Oven - Self Cleaning, Oven - Wall, Six Burner Stove, Stainless Steel Appliances, Washer - Front Loading, Water Heater - High-Efficiency
Heat Source Electric, Natural Gas
Laundry Main Floor
Exterior
Exterior Feature Patio(s)
Garage Garage - Front Entry, Built In, Garage Door Opener, Inside Access, Oversized
Garage Spaces 2.0
Utilities Available Cable TV Available, Electric Available, Multiple Phone Lines, Natural Gas Available, Phone Available, Water Available
Waterfront N
Water Access N
View Trees/Woods
Roof Type Architectural Shingle,Metal
Accessibility 32\"+ wide Doors, 36\"+ wide Halls, Level Entry - Main
Porch Patio(s)
Attached Garage 2
Total Parking Spaces 2
Garage Y
Building
Story 3
Foundation Concrete Perimeter
Sewer Septic Exists
Water Public
Architectural Style Contemporary, Transitional
Level or Stories 3
Additional Building Above Grade, Below Grade
Structure Type 2 Story Ceilings,9'+ Ceilings,Dry Wall,High,Tray Ceilings
New Construction Y
Schools
Elementary Schools Great Falls
Middle Schools Cooper
High Schools Langley
School District Fairfax County Public Schools
Others
Senior Community No
Tax ID 0081 01 0020
Ownership Fee Simple
SqFt Source Assessor
Security Features Motion Detectors,Security System
Acceptable Financing Cash, Conventional, VA
Horse Property Y
Horse Feature Horse Trails, Horses Allowed
Listing Terms Cash, Conventional, VA
Financing Cash,Conventional,VA
Special Listing Condition Standard
Read Less Info
Want to know what your home might be worth? Contact us for a FREE valuation!

Our team is ready to help you sell your home for the highest possible price ASAP

Bought with Avi Galanti • Compass
GET MORE INFORMATION

Agent | License ID: 0787303
129 CHESTER AVE., MOORESTOWN, Jersey, 08057, United States







