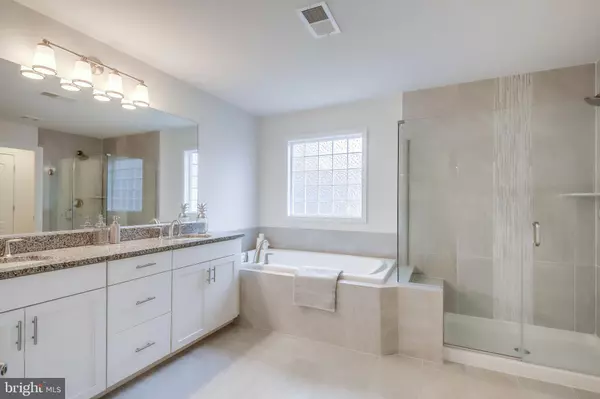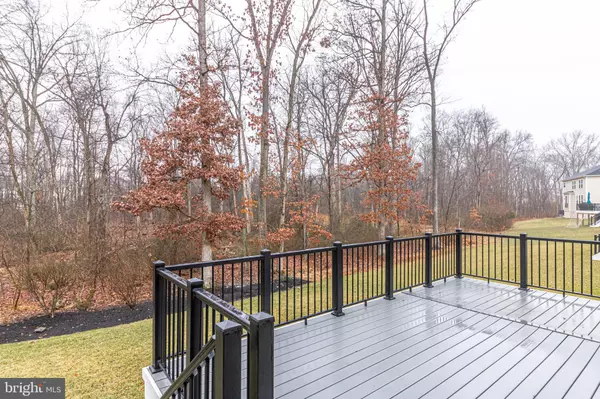$792,999
$784,999
1.0%For more information regarding the value of a property, please contact us for a free consultation.
7 Beds
5 Baths
5,161 SqFt
SOLD DATE : 02/14/2020
Key Details
Sold Price $792,999
Property Type Single Family Home
Sub Type Detached
Listing Status Sold
Purchase Type For Sale
Square Footage 5,161 sqft
Price per Sqft $153
Subdivision Greens At Willowsford
MLS Listing ID VALO400784
Sold Date 02/14/20
Style Colonial
Bedrooms 7
Full Baths 5
HOA Fees $67/mo
HOA Y/N Y
Abv Grd Liv Area 3,441
Originating Board BRIGHT
Year Built 2016
Annual Tax Amount $7,077
Tax Year 2019
Lot Size 10,019 Sqft
Acres 0.23
Property Description
Stunning 7 bedroom, 5 bathroom home in picturesque Aldie! Located on a quiet, tree-lined street at the end of a cul-de-sac with permanent trees, this home features many high end finishes. Walk inside to gorgeous hardwood floors and an open floor plan with a spacious dining area, large family room space with stately stone fireplace, and huge kitchen with granite countertops and stainless steel appliances overlooking a quiet backyard deck. Main level bedroom and full bath perfect for an in-law suite. Walk upstairs to a lovely "retreat space" surrounded by four bedrooms. Huge master bedroom with two walk-in closets and luxurious attached bath with dual vanities, soaking tub, and glass shower. Fully finished basement with walk-up staircase, two bedrooms, and bonus room perfect for a home gym or playroom. Relax outside on your front porch, or grill on the large backyard deck overlooking quiet wooded views. Playground equipment included! Professional landscaping on all sides. Don't miss out on this beautifully maintained home!
Location
State VA
County Loudoun
Zoning 01
Rooms
Basement Full, Fully Finished, Interior Access, Windows, Walkout Stairs
Main Level Bedrooms 1
Interior
Interior Features Breakfast Area, Combination Dining/Living, Combination Kitchen/Living, Dining Area, Entry Level Bedroom, Family Room Off Kitchen, Floor Plan - Open, Kitchen - Eat-In, Kitchen - Island, Primary Bath(s), Wood Floors, Walk-in Closet(s), Upgraded Countertops
Hot Water Natural Gas
Heating Forced Air
Cooling Central A/C
Flooring Wood, Carpet
Fireplaces Number 1
Equipment Built-In Microwave, Dishwasher, Disposal, Dryer, Icemaker, Cooktop, Oven - Wall, Refrigerator, Stainless Steel Appliances, Washer
Furnishings No
Fireplace Y
Appliance Built-In Microwave, Dishwasher, Disposal, Dryer, Icemaker, Cooktop, Oven - Wall, Refrigerator, Stainless Steel Appliances, Washer
Heat Source Natural Gas
Laundry Upper Floor, Dryer In Unit, Washer In Unit
Exterior
Exterior Feature Porch(es), Deck(s)
Garage Garage - Front Entry, Garage Door Opener, Inside Access
Garage Spaces 4.0
Amenities Available Common Grounds, Swimming Pool, Pool Mem Avail
Waterfront N
Water Access N
View Trees/Woods
Accessibility None
Porch Porch(es), Deck(s)
Attached Garage 2
Total Parking Spaces 4
Garage Y
Building
Story 3+
Sewer Public Sewer
Water Public
Architectural Style Colonial
Level or Stories 3+
Additional Building Above Grade, Below Grade
New Construction N
Schools
Elementary Schools Buffalo Trail
Middle Schools Mercer
High Schools John Champe
School District Loudoun County Public Schools
Others
HOA Fee Include Management,Road Maintenance,Snow Removal,Trash
Senior Community No
Tax ID 288450171000
Ownership Fee Simple
SqFt Source Assessor
Acceptable Financing Cash, Conventional, FHA, Negotiable, VA
Listing Terms Cash, Conventional, FHA, Negotiable, VA
Financing Cash,Conventional,FHA,Negotiable,VA
Special Listing Condition Standard
Read Less Info
Want to know what your home might be worth? Contact us for a FREE valuation!

Our team is ready to help you sell your home for the highest possible price ASAP

Bought with Tj Taneja • e Venture LLC
GET MORE INFORMATION

Agent | License ID: 0787303
129 CHESTER AVE., MOORESTOWN, Jersey, 08057, United States







