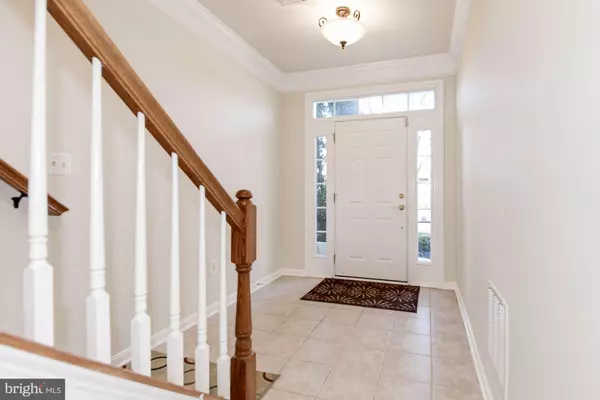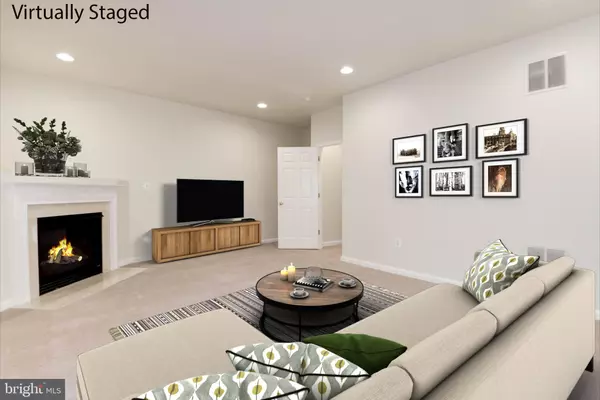$480,000
$477,000
0.6%For more information regarding the value of a property, please contact us for a free consultation.
4 Beds
4 Baths
2,148 SqFt
SOLD DATE : 02/07/2020
Key Details
Sold Price $480,000
Property Type Townhouse
Sub Type Interior Row/Townhouse
Listing Status Sold
Purchase Type For Sale
Square Footage 2,148 sqft
Price per Sqft $223
Subdivision Stone Ridge North
MLS Listing ID VALO399544
Sold Date 02/07/20
Style Other
Bedrooms 4
Full Baths 2
Half Baths 2
HOA Fees $96/mo
HOA Y/N Y
Abv Grd Liv Area 2,148
Originating Board BRIGHT
Year Built 2003
Annual Tax Amount $4,130
Tax Year 2019
Lot Size 2,178 Sqft
Acres 0.05
Property Description
Wow! .. Fully upgraded with lot up great upgrades Ready for Move in. .. Great Location .. Absolutely Excellent Home in sought after Stone Ridge, the perfect opportunity to own stunning 1 car garage with 2140+ Sq ft on 3 Levels. Beautiful and Gorgeous Stunning Townhouse, Upgraded Premium Solid Bamboo Flooring (durable, scratch and dent resistant) on Entire Main level with welcome Open Floor plan, New upgraded Carpets Installed wall to wall covered. Excellent Dream kitchen Renovated Cabinets .. New Upgraded Granite counters with recently upgraded stainless steel appliances, new Backslpash, New Fixtures and walks out to an excellent Huge Trex deck, One of the largest Decks in a townhouse with Stairs to Back Yard, Spacious grand Recreation room or BR 4 with Half Bath walks out to New Stained Rear Fenced Yard with Large Brick Patio. Spacious Master with Walk In Closets & Large upgraded Master Bath with New Floor to Ceiling premium Tile and new Light Fixtures, New All upgraded Glass Shower, New Granite Vanity, Sinks, Toilets and Faucets. All Bed Rooms on Upper Level Upgraded with Premium Soft Carpet and Recessed Lighting. Upper level Hall way upgraded with Bamboo Flooring. Upper Level Hall Bath is completely renovated with New Flooring, New Floor to Ceiling premium Wall Tile & Premium Light Fixtures. Laundry in Bedroom Level with upgraded washer/Dryer Package. All 3 Levels have been upgraded with LED Recessed lights. Brand new Garage door installed. It is minutes from the new Paul VI High school and Wegmans that are currently being built. Visit www.stoneridgehoa.org for community information .. New Sod in the Back Yard being Installed Before closing. Visit This home is located at walkable distance to Park and Ride to DC and Metro Station, Gum Spring Library, New Stone Springs Hospital, Physicians offices, Shopping and minutes from Route 50, Route 28, Route 267 and Route 606. This home is in a community loaded with amenities including an outdoor pool, a club house, private lake, walking/jogging trails, exercise room, sports courts, playgrounds, Nearby Harris Teeter, Walmart, Target, Costco, Dulles International Airport, future Silver Line Metro and so much more! www.stoneridgehoa.org for community information. Tour Today!
Location
State VA
County Loudoun
Zoning 05
Direction East
Interior
Heating Forced Air
Cooling Central A/C
Fireplaces Number 1
Equipment Built-In Microwave, Dryer - Electric, Disposal, Dishwasher, Oven/Range - Gas, Refrigerator, Washer - Front Loading, Water Heater
Appliance Built-In Microwave, Dryer - Electric, Disposal, Dishwasher, Oven/Range - Gas, Refrigerator, Washer - Front Loading, Water Heater
Heat Source Natural Gas
Laundry Upper Floor
Exterior
Garage Garage - Front Entry
Garage Spaces 1.0
Amenities Available Baseball Field, Basketball Courts, Club House, Common Grounds, Community Center, Exercise Room, Fitness Center, Jog/Walk Path, Meeting Room, Pool - Outdoor, Recreational Center, Tennis Courts, Tot Lots/Playground
Waterfront N
Water Access N
Accessibility None
Attached Garage 1
Total Parking Spaces 1
Garage Y
Building
Story 3+
Sewer Public Sewer
Water Public
Architectural Style Other
Level or Stories 3+
Additional Building Above Grade, Below Grade
New Construction N
Schools
Elementary Schools Arcola
Middle Schools Mercer
High Schools John Champe
School District Loudoun County Public Schools
Others
Pets Allowed Y
HOA Fee Include Trash
Senior Community No
Tax ID 204184789000
Ownership Fee Simple
SqFt Source Estimated
Special Listing Condition Standard
Pets Description No Pet Restrictions
Read Less Info
Want to know what your home might be worth? Contact us for a FREE valuation!

Our team is ready to help you sell your home for the highest possible price ASAP

Bought with Ellen Youn • Pacific Realty
GET MORE INFORMATION

Agent | License ID: 0787303
129 CHESTER AVE., MOORESTOWN, Jersey, 08057, United States







