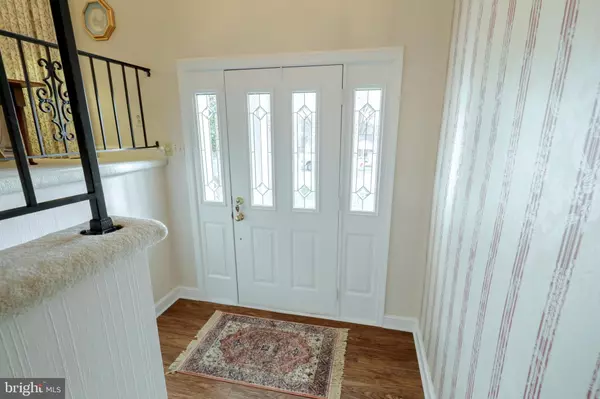$266,357
$234,900
13.4%For more information regarding the value of a property, please contact us for a free consultation.
3 Beds
2 Baths
2,016 SqFt
SOLD DATE : 05/14/2021
Key Details
Sold Price $266,357
Property Type Single Family Home
Sub Type Detached
Listing Status Sold
Purchase Type For Sale
Square Footage 2,016 sqft
Price per Sqft $132
Subdivision Honey Valley
MLS Listing ID PAYK156092
Sold Date 05/14/21
Style Raised Ranch/Rambler
Bedrooms 3
Full Baths 2
HOA Y/N N
Abv Grd Liv Area 1,344
Originating Board BRIGHT
Year Built 1970
Annual Tax Amount $4,541
Tax Year 2020
Lot Size 0.340 Acres
Acres 0.34
Property Description
Delightful raised ranch in Dallastown! This charmer offers three nice size bedrooms, two full baths, sunroom and finished basement. Ample cabinet space in kitchen with granite countertops, luxury vinyl tile flooring and solar tube for additional daylight in kitchen. Formal dining room has a slider that opens into the sweet sun room! Primary bedroom has a double closet and the other bedrooms have full closets and carpet throughout. One full bath has marble countertops, luxury vinyl tile flooring, shower/bathtub combo and great storage area for towels and toiletries. The full bath in the basement offers marble countertop, stall shower and carpet! The garage and laundry area have additional shelving for storage. Finished basement has a gas fireplace and beautiful brick mantel to display your family treasures. The exterior of the home is nicely maintained with a private tree lined yard, paver patio at the rear. Two car side entry garage and wide driveway make parking a breeze. Utility shed at rear of property for your lawn and gardening accessories. Solid home, established neighborhood and convenient location make this home an all around winner.
Location
State PA
County York
Area York Twp (15254)
Zoning RESIDENTIAL
Rooms
Other Rooms Living Room, Dining Room, Primary Bedroom, Bedroom 2, Bedroom 3, Kitchen, Sun/Florida Room, Recreation Room, Full Bath
Basement Fully Finished
Main Level Bedrooms 3
Interior
Interior Features Carpet, Ceiling Fan(s), Floor Plan - Traditional, Formal/Separate Dining Room, Solar Tube(s), Tub Shower, Upgraded Countertops
Hot Water Natural Gas
Heating Forced Air
Cooling Central A/C
Flooring Vinyl, Carpet
Fireplaces Number 1
Fireplaces Type Gas/Propane, Mantel(s)
Equipment Dishwasher, Oven/Range - Gas, Refrigerator
Fireplace Y
Appliance Dishwasher, Oven/Range - Gas, Refrigerator
Heat Source Natural Gas
Laundry Basement
Exterior
Garage Garage - Side Entry, Oversized
Garage Spaces 2.0
Utilities Available Under Ground
Waterfront N
Water Access N
Roof Type Asphalt
Accessibility None
Attached Garage 2
Total Parking Spaces 2
Garage Y
Building
Lot Description Sloping
Story 1.5
Sewer Public Sewer
Water Public
Architectural Style Raised Ranch/Rambler
Level or Stories 1.5
Additional Building Above Grade, Below Grade
New Construction N
Schools
Middle Schools Dallastown Area
High Schools Dallastown
School District Dallastown Area
Others
Senior Community No
Tax ID 54-000-13-0133-00-00000
Ownership Fee Simple
SqFt Source Assessor
Acceptable Financing Cash, Conventional, FHA, VA
Listing Terms Cash, Conventional, FHA, VA
Financing Cash,Conventional,FHA,VA
Special Listing Condition Standard
Read Less Info
Want to know what your home might be worth? Contact us for a FREE valuation!

Our team is ready to help you sell your home for the highest possible price ASAP

Bought with David J VanArsdale • Berkshire Hathaway HomeServices Homesale Realty
GET MORE INFORMATION

Agent | License ID: 0787303
129 CHESTER AVE., MOORESTOWN, Jersey, 08057, United States







