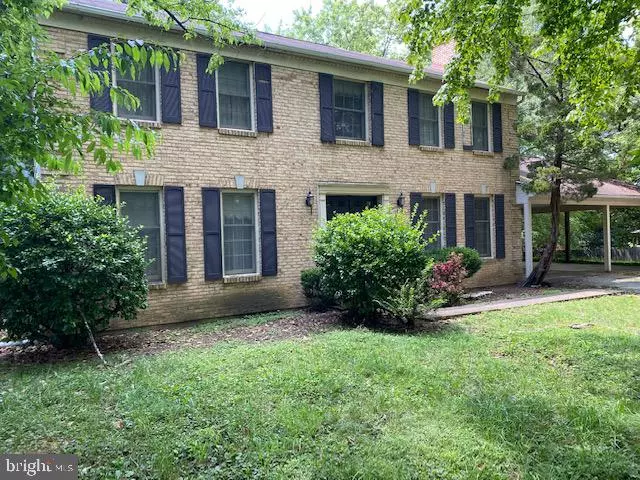$602,000
$599,900
0.4%For more information regarding the value of a property, please contact us for a free consultation.
4 Beds
3 Baths
2,080 SqFt
SOLD DATE : 08/23/2021
Key Details
Sold Price $602,000
Property Type Single Family Home
Sub Type Detached
Listing Status Sold
Purchase Type For Sale
Square Footage 2,080 sqft
Price per Sqft $289
Subdivision Bennett Estates
MLS Listing ID VAFX2000696
Sold Date 08/23/21
Style Colonial
Bedrooms 4
Full Baths 2
Half Baths 1
HOA Y/N N
Abv Grd Liv Area 2,080
Originating Board BRIGHT
Year Built 1978
Annual Tax Amount $6,854
Tax Year 2020
Lot Size 0.324 Acres
Acres 0.32
Property Description
Agents bring your buyers/builders/investors. House will only be available to show at the open houses on this Sat and Sun the "Diamond in the Rough" located on the pipe stem of the private 5 house enclave of Bennett Rd. House needs considerable work. This is an "As-IS Sale". Cash offers preferred. Please submit all cash offers with proof of funds. This spacious colonial features an oversized Dining Room with bump out bay window overlooking the park like backyard. The 4 large bedrooms are bright and airy with many windows. A stately fireplace adorns the family room. Trane Central AC Unit & Furnace replace in 2018. Stone keystone caps accent the exterior first floor windows. The house is located a 1/4 of a mile from the village center and less than 1 mile from the Amazon facility. Restore this house to its former glory! Seller will close in 30-60 days. Builders and Investors are welcome!
Location
State VA
County Fairfax
Zoning 130
Rooms
Other Rooms Living Room, Dining Room, Primary Bedroom, Bedroom 2, Bedroom 3, Bedroom 4, Kitchen, Family Room, Foyer, Laundry, Bathroom 2, Primary Bathroom
Basement Full, Unfinished
Interior
Interior Features Attic, Carpet, Floor Plan - Traditional, Kitchen - Eat-In, Other, Wood Floors, Family Room Off Kitchen, Breakfast Area
Hot Water Electric
Heating Heat Pump(s)
Cooling Central A/C
Flooring Hardwood, Fully Carpeted
Fireplaces Number 2
Fireplaces Type Wood
Equipment Washer, Oven/Range - Electric, Refrigerator, Dryer - Electric, Dishwasher
Furnishings Partially
Fireplace Y
Window Features Bay/Bow
Appliance Washer, Oven/Range - Electric, Refrigerator, Dryer - Electric, Dishwasher
Heat Source Electric
Laundry Lower Floor
Exterior
Garage Spaces 4.0
Water Access N
View Trees/Woods
Roof Type Shingle
Accessibility Doors - Swing In, Level Entry - Main, Other
Total Parking Spaces 4
Garage N
Building
Lot Description Trees/Wooded, Pipe Stem
Story 2
Sewer Public Sewer
Water Public
Architectural Style Colonial
Level or Stories 2
Additional Building Above Grade, Below Grade
Structure Type Dry Wall
New Construction N
Schools
Elementary Schools Columbia
Middle Schools Holmes
High Schools Annandale
School District Fairfax County Public Schools
Others
Pets Allowed Y
Senior Community No
Tax ID 0604 26 0005
Ownership Fee Simple
SqFt Source Assessor
Acceptable Financing Cash, Other, FHA 203(k)
Horse Property N
Listing Terms Cash, Other, FHA 203(k)
Financing Cash,Other,FHA 203(k)
Special Listing Condition Standard
Pets Description No Pet Restrictions
Read Less Info
Want to know what your home might be worth? Contact us for a FREE valuation!

Our team is ready to help you sell your home for the highest possible price ASAP

Bought with Nanami Motoyama • Samson Properties
GET MORE INFORMATION

Agent | License ID: 0787303
129 CHESTER AVE., MOORESTOWN, Jersey, 08057, United States





