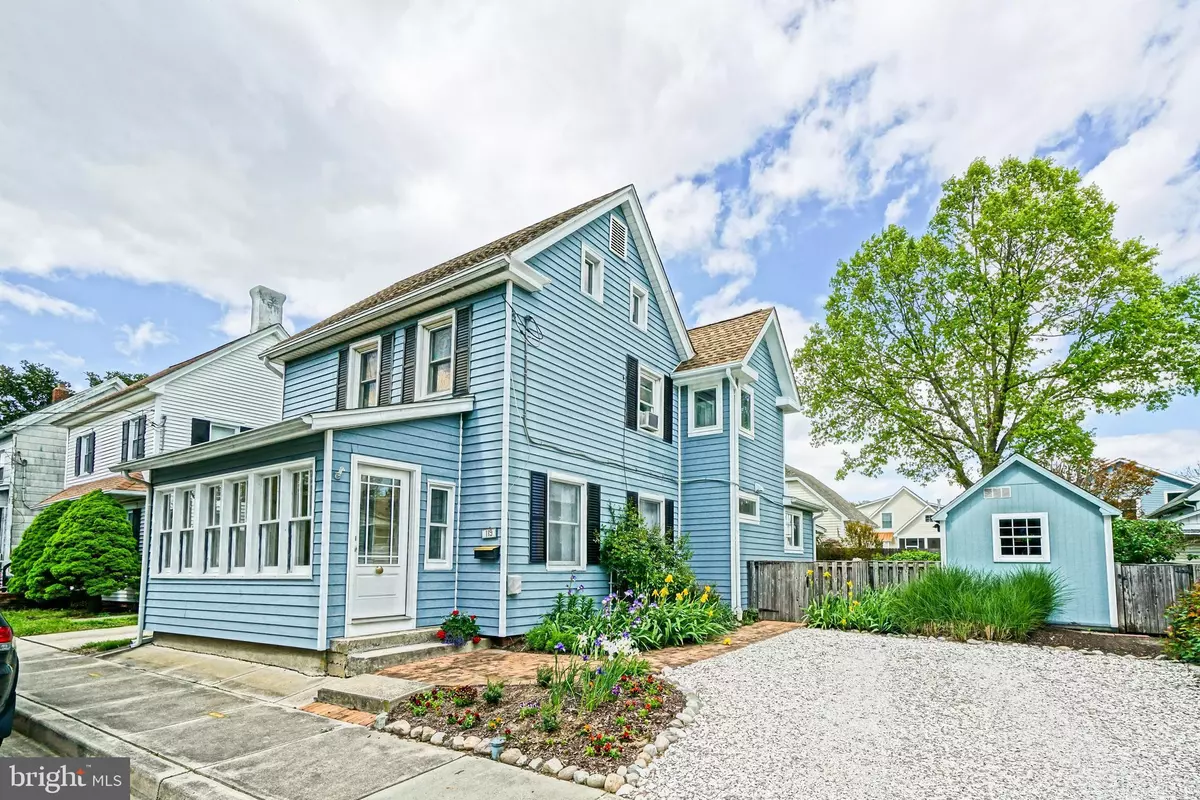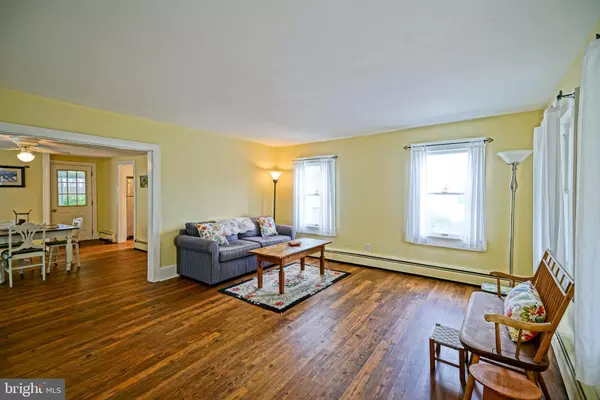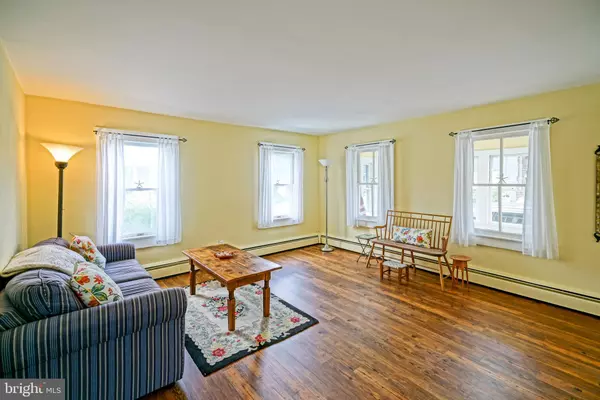$560,000
$579,900
3.4%For more information regarding the value of a property, please contact us for a free consultation.
3 Beds
2 Baths
1,678 SqFt
SOLD DATE : 07/20/2020
Key Details
Sold Price $560,000
Property Type Single Family Home
Sub Type Detached
Listing Status Sold
Purchase Type For Sale
Square Footage 1,678 sqft
Price per Sqft $333
Subdivision None Available
MLS Listing ID DESU160724
Sold Date 07/20/20
Style Farmhouse/National Folk,Traditional
Bedrooms 3
Full Baths 2
HOA Y/N N
Abv Grd Liv Area 1,678
Originating Board BRIGHT
Year Built 1900
Annual Tax Amount $922
Tax Year 2019
Lot Size 4,356 Sqft
Acres 0.1
Lot Dimensions 49.77 x 88.98 x 50.05 x 87.39
Property Description
LOVE AT FIRST SIGHT! Looking for that special Lewes house? One that's in town, move-in ready, and exudes historic charm? Yes? This is the one! Put a red bow on top and it's yours! This picture-perfect 3-bedroom, 2 bath home draws you in with its large fenced lot, mature plantings and great location - just steps to dining, boutiques, groceries, and more! Enjoy gorgeous hardwood & luxe vinyl plank flooring throughout, stylish kitchen with stainless steel appliances & quartz counters, recently updated & expanded master bedroom with en-suite bath, plus a generously sized, gorgeously landscaped, fenced in backyard with brick patio & storage shed with outdoor shower. Truly amazing curb appeal with a light-filled enclosed front porch doesn't disappoint! Call and schedule a showing today!
Location
State DE
County Sussex
Area Lewes Rehoboth Hundred (31009)
Zoning TN
Rooms
Other Rooms Living Room, Dining Room, Primary Bedroom, Bedroom 2, Bedroom 3, Kitchen, Laundry, Attic, Primary Bathroom, Full Bath, Screened Porch
Interior
Interior Features Additional Stairway, Attic, Ceiling Fan(s), Dining Area, Recessed Lighting, Upgraded Countertops, Wood Floors
Hot Water Electric
Heating Baseboard - Hot Water, Zoned, Forced Air, Baseboard - Electric
Cooling Ceiling Fan(s), Window Unit(s), Wall Unit
Flooring Hardwood, Vinyl
Equipment Dishwasher, Disposal, Microwave, Oven/Range - Electric, Refrigerator, Stainless Steel Appliances, Washer/Dryer Stacked, Water Heater
Fireplace N
Appliance Dishwasher, Disposal, Microwave, Oven/Range - Electric, Refrigerator, Stainless Steel Appliances, Washer/Dryer Stacked, Water Heater
Heat Source Electric, Oil
Laundry Main Floor
Exterior
Exterior Feature Enclosed, Porch(es), Patio(s)
Garage Spaces 1.0
Fence Wood, Rear
Water Access N
View Garden/Lawn
Roof Type Architectural Shingle
Accessibility None
Porch Enclosed, Porch(es), Patio(s)
Total Parking Spaces 1
Garage N
Building
Lot Description Landscaping, Rear Yard
Story 2
Foundation Brick/Mortar, Block, Other
Sewer Public Sewer
Water Public
Architectural Style Farmhouse/National Folk, Traditional
Level or Stories 2
Additional Building Above Grade, Below Grade
Structure Type Plaster Walls
New Construction N
Schools
School District Cape Henlopen
Others
Senior Community No
Tax ID 335-08.11-179.00
Ownership Fee Simple
SqFt Source Estimated
Acceptable Financing Cash, Conventional
Listing Terms Cash, Conventional
Financing Cash,Conventional
Special Listing Condition Standard
Read Less Info
Want to know what your home might be worth? Contact us for a FREE valuation!

Our team is ready to help you sell your home for the highest possible price ASAP

Bought with SKIP FAUST III • Coldwell Banker Resort Realty - Rehoboth
GET MORE INFORMATION

Agent | License ID: 0787303
129 CHESTER AVE., MOORESTOWN, Jersey, 08057, United States







