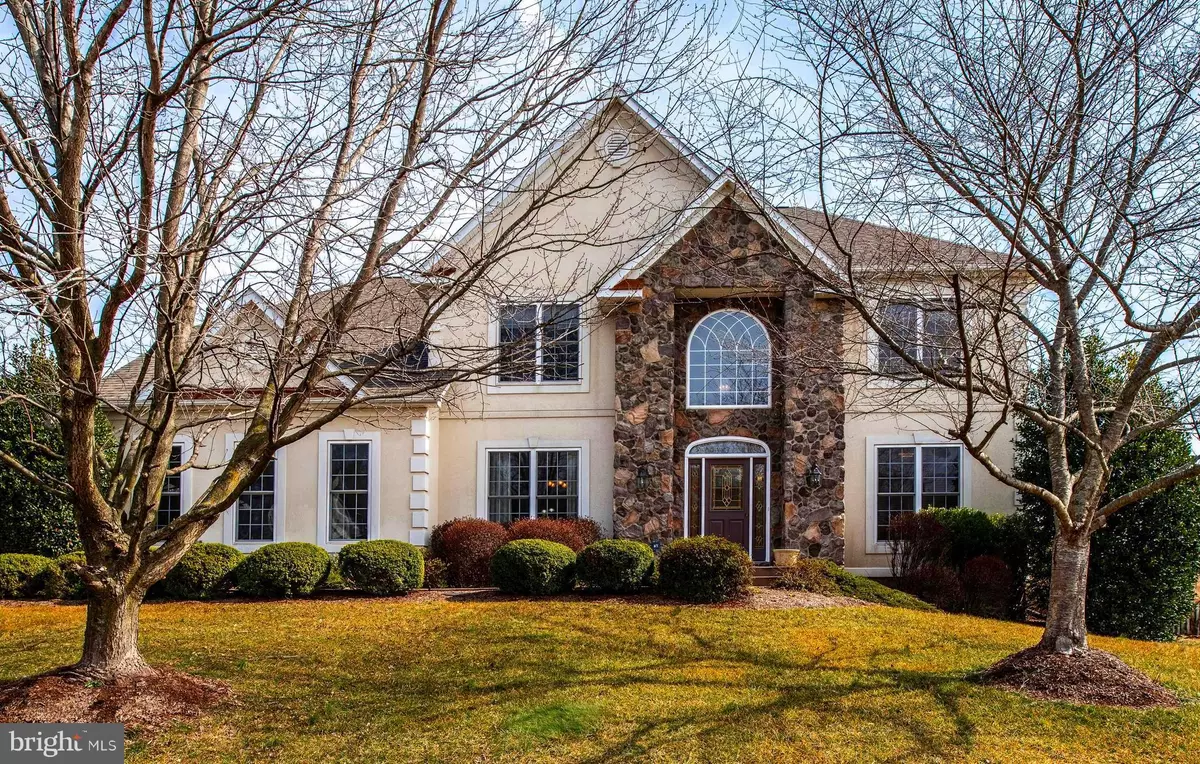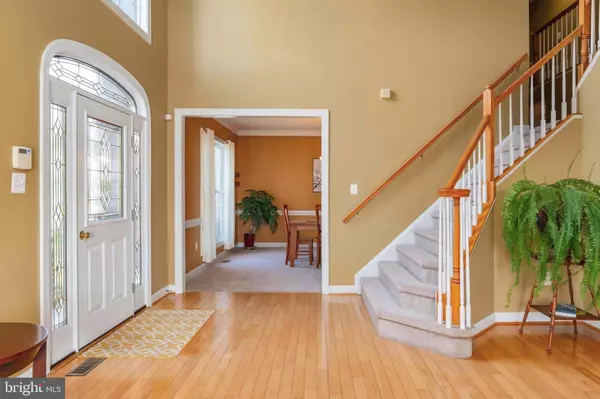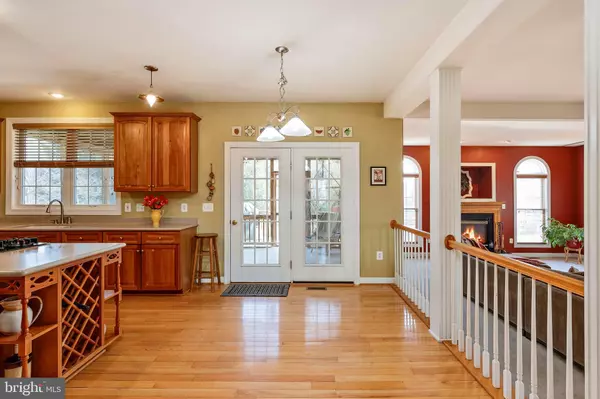$680,000
$649,900
4.6%For more information regarding the value of a property, please contact us for a free consultation.
4 Beds
5 Baths
5,039 SqFt
SOLD DATE : 03/30/2021
Key Details
Sold Price $680,000
Property Type Single Family Home
Sub Type Detached
Listing Status Sold
Purchase Type For Sale
Square Footage 5,039 sqft
Price per Sqft $134
Subdivision Augustine North
MLS Listing ID VAST229208
Sold Date 03/30/21
Style Colonial
Bedrooms 4
Full Baths 4
Half Baths 1
HOA Fees $91/qua
HOA Y/N Y
Abv Grd Liv Area 3,918
Originating Board BRIGHT
Year Built 2002
Annual Tax Amount $4,836
Tax Year 2020
Lot Size 0.491 Acres
Acres 0.49
Property Description
JUST LISTED & NEW TO THE MARKET is this 4/5 Bedroom, 4.5 bath BEAUTIFUL Stucco and Stone Front Colonial style home with over 5,000 sq. feet of living space with an open flowing floor plan! This home enjoys a nice location on a large level .49 acre fully fenced corner lot located in the Upscale AUGUSTINE NORTH GOLF COURSE COMMUNITY! The original owners have taken great care of this home with some more recent updates to include the Architectural Roof (2018), NEW Rec Room Wet Bar with Mini-Frig in the lower level (2021), and New French Doors in the lower level walk-up (2021) among the many other improvements. The main level features a dramatic two story Grand Entrance Foyer with beautiful blond wood floors which follow throughout the majority of the main level into the Kitchen. The chef will appreciate the Central location of the Eat-In Kitchen with Large Walk-in Pantry, Gas Cooktop and LOTS of beautiful Custom Cherry Cabinetry, including a Large Center Island with built-in Shelving and Wine Rack. The Stainless Steel Whirlpool Kitchen Appliances were replaced in 2015 and include a Double Wall Oven and Large French Door Refrigerator with Ice-Maker, Dishwasher and Built-in Microwave. The Glass Panel Door in the kitchen opens onto the large Screened-in Porch and Deck creating the perfect place to grill out, entertain or just to relax and unwind after a long day. Also located on the main level and just off the Kitchen is a Spacious Step-Down Family Room with Gas Fireplace. a Bright Formal Living Room, Elegant Large Dining Room with Crown and Chair Molding and an Office/Study with its Gorgeous Custom Built-in Book Case. On the upper level, French Doors lead to the HUGE Owners Suite with tray ceilings, adjoining Sitting Room and a HUGE Walk-In Closet which has space for all your things. The Owners Bath with ceramic tile floor includes a large Jetted Tub, separate Shower and Dual Sink Cherry Vanities. This upper level also has three more large bedrooms, one being a Junior Suite with its own full bathroom and the other two bedrooms conveniently separated by a full Jack & Jill bathroom. The lower level is PERFECT for entertaining with a Rec Room with new Wet Bar and Mini-Frig, a separate Wired Media Room (or could be transformed to a 5th bedroom), the 4th Full Bath and a large unfinished utility room (Water Heater new in 2015) which offers possibilities for further expansion. The rear Walk-Up from the lower level leads out to a Stamped Concrete Patio so you can enjoy the beauty of the professionally landscaped back yard and the convenience of the 9-Zone Irrigation System. This home enjoys an excellent location for commuters, with just a short drive to Quantico, nearby Shopping including a new Publix Grocery Store, Restaurants, Hospital, Augustine Golf Course with Pro Shop, Community Pool and Club House, Tennis Courts and so much more! This home is in the highly acclaimed COLONIAL FORGE SCHOOL DISTRICT! WELCOME HOME!
Location
State VA
County Stafford
Zoning R1
Rooms
Other Rooms Living Room, Dining Room, Primary Bedroom, Sitting Room, Bedroom 2, Bedroom 3, Bedroom 4, Kitchen, Family Room, Office, Recreation Room, Storage Room, Media Room, Bathroom 2, Bathroom 3, Primary Bathroom, Full Bath
Basement Full, Partially Finished, Walkout Stairs, Windows, Rear Entrance, Connecting Stairway
Interior
Interior Features Built-Ins, Ceiling Fan(s), Chair Railings, Crown Moldings, Double/Dual Staircase, Family Room Off Kitchen, Floor Plan - Open, Kitchen - Eat-In, Kitchen - Island, Recessed Lighting, Sprinkler System, Stain/Lead Glass, Wet/Dry Bar, Wine Storage, Window Treatments, Wood Floors
Hot Water Natural Gas
Heating Forced Air
Cooling Central A/C
Flooring Hardwood, Carpet, Ceramic Tile, Vinyl
Fireplaces Number 1
Fireplaces Type Mantel(s), Gas/Propane
Equipment Built-In Microwave, Cooktop, Disposal, Dryer - Front Loading, Energy Efficient Appliances, ENERGY STAR Dishwasher, ENERGY STAR Refrigerator, Exhaust Fan, Extra Refrigerator/Freezer, Oven - Double, Oven - Wall, Stainless Steel Appliances, Washer - Front Loading, Water Heater - High-Efficiency
Fireplace Y
Window Features Double Pane,Energy Efficient,Insulated,Screens,Transom,Vinyl Clad
Appliance Built-In Microwave, Cooktop, Disposal, Dryer - Front Loading, Energy Efficient Appliances, ENERGY STAR Dishwasher, ENERGY STAR Refrigerator, Exhaust Fan, Extra Refrigerator/Freezer, Oven - Double, Oven - Wall, Stainless Steel Appliances, Washer - Front Loading, Water Heater - High-Efficiency
Heat Source Natural Gas
Laundry Main Floor
Exterior
Exterior Feature Deck(s), Patio(s), Porch(es)
Garage Garage - Side Entry, Garage Door Opener, Inside Access
Garage Spaces 2.0
Fence Rear, Wood, Picket
Utilities Available Cable TV Available, Under Ground
Amenities Available Common Grounds, Community Center, Jog/Walk Path, Pool - Outdoor, Swimming Pool, Tennis Courts, Golf Course Membership Available
Waterfront N
Water Access N
View Garden/Lawn
Roof Type Architectural Shingle
Street Surface Black Top,Paved
Accessibility None
Porch Deck(s), Patio(s), Porch(es)
Road Frontage City/County
Attached Garage 2
Total Parking Spaces 2
Garage Y
Building
Lot Description Corner, Cul-de-sac, Landscaping, Level, No Thru Street, Vegetation Planting
Story 3
Foundation Concrete Perimeter
Sewer Public Sewer
Water Public
Architectural Style Colonial
Level or Stories 3
Additional Building Above Grade, Below Grade
Structure Type 2 Story Ceilings,High,Tray Ceilings,Dry Wall
New Construction N
Schools
Elementary Schools Winding Creek
Middle Schools Rodney Thompson
High Schools Colonial Forge
School District Stafford County Public Schools
Others
HOA Fee Include Pool(s),Recreation Facility,Trash,Common Area Maintenance,Management
Senior Community No
Tax ID 28-F-8- -335
Ownership Fee Simple
SqFt Source Assessor
Security Features Smoke Detector,Security System
Acceptable Financing Conventional, VA, FHA, Cash
Horse Property N
Listing Terms Conventional, VA, FHA, Cash
Financing Conventional,VA,FHA,Cash
Special Listing Condition Standard
Read Less Info
Want to know what your home might be worth? Contact us for a FREE valuation!

Our team is ready to help you sell your home for the highest possible price ASAP

Bought with Christian Dion Price • KW United
GET MORE INFORMATION

Agent | License ID: 0787303
129 CHESTER AVE., MOORESTOWN, Jersey, 08057, United States







