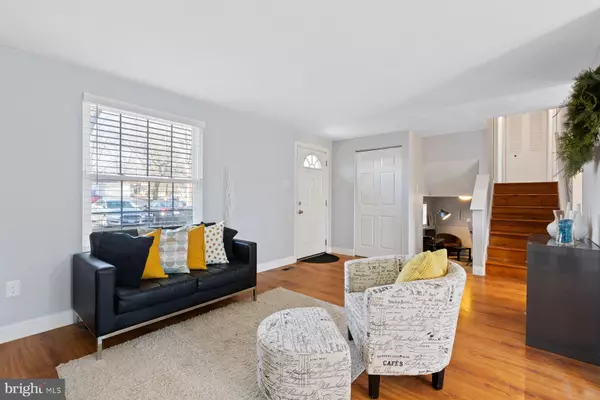$415,000
$399,900
3.8%For more information regarding the value of a property, please contact us for a free consultation.
4 Beds
3 Baths
1,680 SqFt
SOLD DATE : 04/30/2021
Key Details
Sold Price $415,000
Property Type Single Family Home
Sub Type Detached
Listing Status Sold
Purchase Type For Sale
Square Footage 1,680 sqft
Price per Sqft $247
Subdivision Owen Brown Estates
MLS Listing ID MDHW290834
Sold Date 04/30/21
Style Split Level
Bedrooms 4
Full Baths 3
HOA Fees $81/ann
HOA Y/N Y
Abv Grd Liv Area 1,680
Originating Board BRIGHT
Year Built 1978
Annual Tax Amount $4,570
Tax Year 2021
Lot Size 6,969 Sqft
Acres 0.16
Property Description
Charming split-level house in sought-after Owen Brown Village with 4 spacious bedrooms and 3 full baths. This upgraded beauty in the heart of Columbia is in a central location; within walking distance of a Howard County public library, Lake Elkhorn park and walking trails, grocery stores, tennis courts, and much more. The Columbia Mall is also under 10 minutes away! Apart from the location, there is much to enjoy about the house itself. Each room has its own special touch to give it a unique feel. All the bathrooms have been remodeled and boast a modern theme. The kitchen has brand new quartz counters and stainless steel appliances that make it literally sparkle. Living room has an open floor plan; the open space in the basement can also be used as a second living room. The dining room just outside the kitchen gets plenty of light from the sliding door. The sliding door with built-in blinds leads right out to the roomy deck that overlooks a huge backyard and a walking trail. You will also enjoy these key upgrades; roof (replaced in 2020), HVAC unit and fan (replaced in 2020). Schedule your showing while it's still available. Please contact the listing agent with any questions.
Location
State MD
County Howard
Zoning NT
Rooms
Basement Connecting Stairway, Outside Entrance, Improved, Fully Finished, Rear Entrance, Windows, Side Entrance, Space For Rooms, Interior Access, Heated, Full
Interior
Interior Features Carpet, Dining Area, Family Room Off Kitchen, Kitchenette, Attic, Floor Plan - Open
Hot Water Electric
Heating Forced Air, Central, Heat Pump(s)
Cooling Heat Pump(s), Central A/C
Flooring Laminated, Carpet
Equipment Built-In Microwave, Disposal, Dryer - Electric, Dryer - Front Loading, Energy Efficient Appliances, Exhaust Fan, Microwave, Oven/Range - Electric, Refrigerator, Washer, Water Heater
Furnishings No
Fireplace N
Appliance Built-In Microwave, Disposal, Dryer - Electric, Dryer - Front Loading, Energy Efficient Appliances, Exhaust Fan, Microwave, Oven/Range - Electric, Refrigerator, Washer, Water Heater
Heat Source Electric
Exterior
Exterior Feature Deck(s)
Garage Spaces 2.0
Utilities Available Sewer Available, Water Available
Waterfront N
Water Access N
Roof Type Shingle,Asphalt
Accessibility 2+ Access Exits
Porch Deck(s)
Total Parking Spaces 2
Garage N
Building
Story 3
Sewer Public Sewer
Water Public
Architectural Style Split Level
Level or Stories 3
Additional Building Above Grade, Below Grade
Structure Type Dry Wall
New Construction N
Schools
School District Howard County Public School System
Others
Senior Community No
Tax ID 1416142352
Ownership Fee Simple
SqFt Source Assessor
Acceptable Financing Conventional, FHA, VA, Cash
Horse Property N
Listing Terms Conventional, FHA, VA, Cash
Financing Conventional,FHA,VA,Cash
Special Listing Condition Standard
Read Less Info
Want to know what your home might be worth? Contact us for a FREE valuation!

Our team is ready to help you sell your home for the highest possible price ASAP

Bought with Julia Mattis • RE/MAX Advantage Realty
GET MORE INFORMATION

Agent | License ID: 0787303
129 CHESTER AVE., MOORESTOWN, Jersey, 08057, United States







