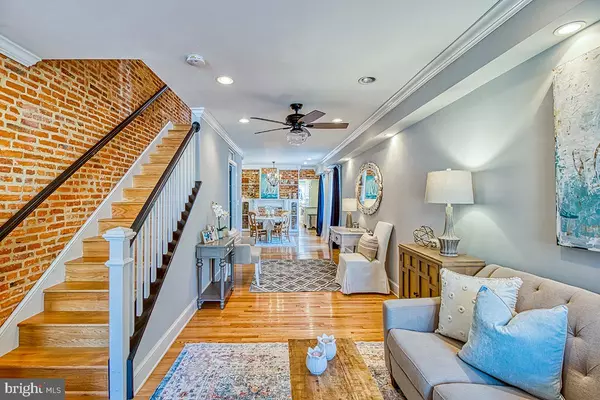$399,900
$399,900
For more information regarding the value of a property, please contact us for a free consultation.
3 Beds
3 Baths
2,012 SqFt
SOLD DATE : 07/09/2020
Key Details
Sold Price $399,900
Property Type Townhouse
Sub Type End of Row/Townhouse
Listing Status Sold
Purchase Type For Sale
Square Footage 2,012 sqft
Price per Sqft $198
Subdivision Riverside
MLS Listing ID MDBA510036
Sold Date 07/09/20
Style Federal
Bedrooms 3
Full Baths 3
HOA Y/N N
Abv Grd Liv Area 1,512
Originating Board BRIGHT
Year Built 1920
Annual Tax Amount $9,052
Tax Year 2019
Lot Size 1,162 Sqft
Acres 0.03
Lot Dimensions 83 x 14
Property Description
CHAP renovation with 3+ years left. 3 BR, 2 BA light filled home with lots of exposed brick, hardwood floors throughout the 1st and 2nd floors, and many wonderful details. End of group -but not on the corner of the block- this home features an abundance of side windows to brighten most rooms. The large parking pad is easily accessed even with a large car. The living, dining, and sitting areas are open to each other. A decorative fireplace with flanking built-ins frames this space. The lovely, white kitchen is only 2 years old. The heart of the home, this kitchen is a welcoming space with many decorative touches including special cabinets, stainless steel appliances, a beverage refrigerator, and an island. Upstairs you will find 2 bedrooms and 2 baths. The master, on the rear of the house, has a beautiful ensuite bathroom complete with a stained glass window. The front bedroom incorporates the turret into its space. The hall bath has a tub/shower combination. Downstairs has a terrific large finished room for use as a bedroom and/or family room and a full bath. The laundry with stacked washer and dryer is found in a tiled area outside the two utility rooms. A large roof deck and is accessed from the parking area and boasts an expansive view including the treetops of Riverside Park. This fabulous home is ideally located on a quiet, tree-lined block with terrific neighbors, only a short walk to the park, community pool, shopping, breweries, coffee shops, and restaurants. City living at its best!
Location
State MD
County Baltimore City
Zoning R-8
Direction East
Rooms
Other Rooms Living Room, Dining Room, Sitting Room, Bedroom 3, Kitchen, Utility Room
Basement Other
Interior
Interior Features Carpet, Ceiling Fan(s), Combination Dining/Living, Dining Area, Floor Plan - Open, Kitchen - Eat-In, Kitchen - Gourmet, Kitchen - Island, Primary Bath(s), Stall Shower, Tub Shower, Upgraded Countertops, Window Treatments
Heating Forced Air
Cooling Central A/C, Ceiling Fan(s)
Flooring Hardwood, Carpet, Ceramic Tile
Equipment Built-In Microwave, Dishwasher, Disposal, Dryer, Exhaust Fan, Oven/Range - Gas, Refrigerator, Stainless Steel Appliances, Washer, Water Heater, Dryer - Gas
Window Features Double Hung,Energy Efficient,Insulated,Screens
Appliance Built-In Microwave, Dishwasher, Disposal, Dryer, Exhaust Fan, Oven/Range - Gas, Refrigerator, Stainless Steel Appliances, Washer, Water Heater, Dryer - Gas
Heat Source Natural Gas
Laundry Basement
Exterior
Exterior Feature Deck(s)
Garage Spaces 1.0
Waterfront N
Water Access N
Accessibility None
Porch Deck(s)
Total Parking Spaces 1
Garage N
Building
Story 3
Sewer Public Sewer
Water Public
Architectural Style Federal
Level or Stories 3
Additional Building Above Grade, Below Grade
New Construction N
Schools
Elementary Schools Thomas Johnson
Middle Schools Thomas Johnson
School District Baltimore City Public Schools
Others
Senior Community No
Tax ID 0324081941 048
Ownership Fee Simple
SqFt Source Estimated
Security Features Smoke Detector
Acceptable Financing Cash, Conventional, FHA, VA
Listing Terms Cash, Conventional, FHA, VA
Financing Cash,Conventional,FHA,VA
Special Listing Condition Standard
Read Less Info
Want to know what your home might be worth? Contact us for a FREE valuation!

Our team is ready to help you sell your home for the highest possible price ASAP

Bought with Elizabeth N Lynott • Coldwell Banker Realty
GET MORE INFORMATION

Agent | License ID: 0787303
129 CHESTER AVE., MOORESTOWN, Jersey, 08057, United States







