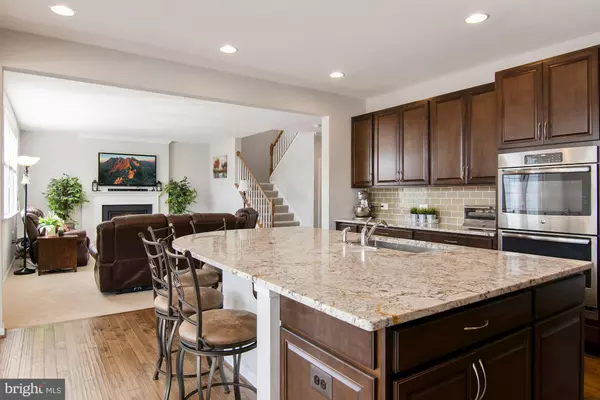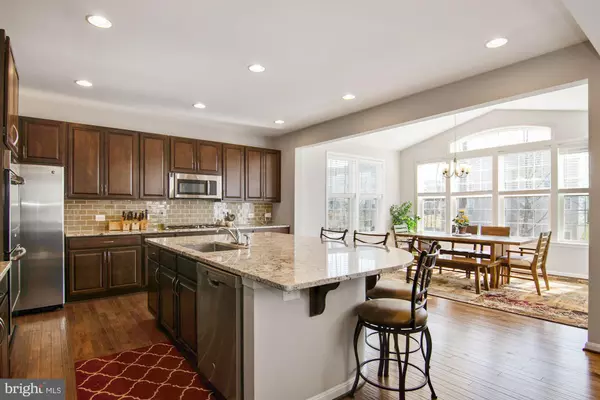$605,000
$565,000
7.1%For more information regarding the value of a property, please contact us for a free consultation.
4 Beds
4 Baths
3,269 SqFt
SOLD DATE : 04/22/2021
Key Details
Sold Price $605,000
Property Type Single Family Home
Sub Type Detached
Listing Status Sold
Purchase Type For Sale
Square Footage 3,269 sqft
Price per Sqft $185
Subdivision Shelton Woods
MLS Listing ID VAST229464
Sold Date 04/22/21
Style Colonial
Bedrooms 4
Full Baths 3
Half Baths 1
HOA Fees $88/mo
HOA Y/N Y
Abv Grd Liv Area 2,734
Originating Board BRIGHT
Year Built 2017
Annual Tax Amount $4,111
Tax Year 2020
Lot Size 0.273 Acres
Acres 0.27
Property Description
MULTIPLE OFFERS. Deadline for offers is 4:30pm March 21st. Beautiful Custom Richmond American Home! Where to start? Step on to the front porch, open the door and see beautiful hand scraped maple hardwood flooring. Step into the entryway and through the glass French doors on the right is a spacious office (or school room, or study...you get the idea.) Further down the entryway is a huge welcoming kitchen! This kitchen is amazing for entertaining! The huge island measures approximately 9'x5'6" and all the kitchen granite is Level 5! Like to cook? Check out the double wall oven and the 5 burner gas stove. I don't think you could ask for more cabinets. Large walk-in pantry. And that Sunroom/Dining Room! Loads of natural light pouring in! The kitchen is also open to the family room. What a great family or entertaining space! Plenty of 6-feet-apart space for everyone! Upstairs, there are four bedrooms and a great big loft space. The primary bedroom is a great sized room with an ensuite bath - soaking tub, separate shower, beautiful vanity and access to a large walk-in closet. The basement is partially finished with a full bath, an unfinished area with a window that would be perfect for a 5th bedroom and lots of storage space! Fenced yard. House was finished November 2017. less than 3 1/2 years old. Measurements are approximate. Why pay for spec new construction when you can have this beautiful custom home for less? ****MOUNTAIN VIEW HS, NOT COLONIAL FORGE****
Location
State VA
County Stafford
Zoning R1
Rooms
Other Rooms Living Room, Dining Room, Bedroom 2, Bedroom 3, Bedroom 4, Kitchen, Bedroom 1, Loft, Office, Recreation Room, Bathroom 1, Bathroom 2, Bathroom 3
Basement Walkout Level, Daylight, Full, Heated, Improved, Partially Finished, Rear Entrance, Windows
Interior
Interior Features Crown Moldings, Floor Plan - Open, Formal/Separate Dining Room, Kitchen - Island, Pantry, Primary Bath(s), Soaking Tub, Tub Shower, Upgraded Countertops, Walk-in Closet(s), Wood Floors, Store/Office
Hot Water Natural Gas
Heating Forced Air
Cooling Central A/C
Equipment Built-In Microwave, Dishwasher, Disposal, Dryer, Exhaust Fan, Icemaker, Oven - Double, Oven - Wall, Oven/Range - Gas, Refrigerator, Stainless Steel Appliances, ENERGY STAR Clothes Washer, Dryer - Front Loading
Appliance Built-In Microwave, Dishwasher, Disposal, Dryer, Exhaust Fan, Icemaker, Oven - Double, Oven - Wall, Oven/Range - Gas, Refrigerator, Stainless Steel Appliances, ENERGY STAR Clothes Washer, Dryer - Front Loading
Heat Source Natural Gas
Exterior
Garage Garage Door Opener
Garage Spaces 4.0
Waterfront N
Water Access N
Accessibility None
Attached Garage 2
Total Parking Spaces 4
Garage Y
Building
Story 3
Sewer Public Sewer
Water Public
Architectural Style Colonial
Level or Stories 3
Additional Building Above Grade, Below Grade
New Construction N
Schools
Elementary Schools Garrisonville
Middle Schools Rodney E Thompson
High Schools Mountain View
School District Stafford County Public Schools
Others
Senior Community No
Tax ID 28-P-2- -17
Ownership Fee Simple
SqFt Source Estimated
Special Listing Condition Standard
Read Less Info
Want to know what your home might be worth? Contact us for a FREE valuation!

Our team is ready to help you sell your home for the highest possible price ASAP

Bought with Meredith K Reidy • CENTURY 21 New Millennium
GET MORE INFORMATION

Agent | License ID: 0787303
129 CHESTER AVE., MOORESTOWN, Jersey, 08057, United States







