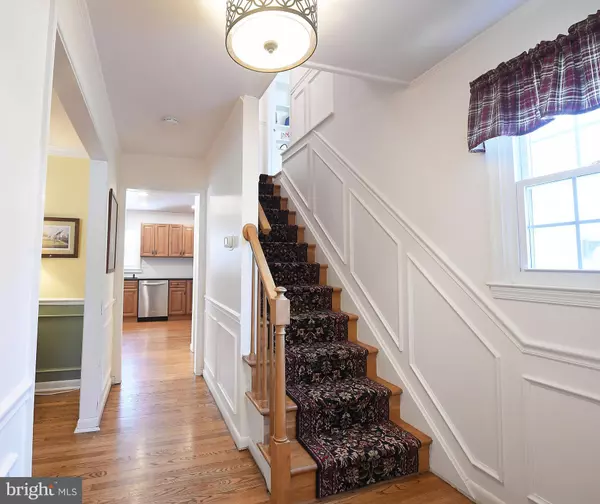$350,000
$350,000
For more information regarding the value of a property, please contact us for a free consultation.
4 Beds
3 Baths
2,144 SqFt
SOLD DATE : 09/16/2020
Key Details
Sold Price $350,000
Property Type Single Family Home
Sub Type Detached
Listing Status Sold
Purchase Type For Sale
Square Footage 2,144 sqft
Price per Sqft $163
Subdivision Cedarwood
MLS Listing ID MDHR245810
Sold Date 09/16/20
Style Colonial
Bedrooms 4
Full Baths 2
Half Baths 1
HOA Fees $3/ann
HOA Y/N Y
Abv Grd Liv Area 1,944
Originating Board BRIGHT
Year Built 1973
Annual Tax Amount $3,221
Tax Year 2019
Lot Size 10,302 Sqft
Acres 0.24
Lot Dimensions 99.00 x
Property Description
Simply stunning porch front partial brick colonial with garage sitting pretty on a corner lot in Cedarwood! Charming moldings and refinished hardwood flooring extend throughout this lovely 4 BR 2.5 BA home on a no-thru street. Enter into hall with stone tile floor and be greeted by a welcome closet and circular floor plan. To the left is a front-facing living room flooded with light from 3 large windows. Chair and crown moldings accent the walls and the wood-burning fire place with white mantle serves as a cozy focal point. Great moldings and built in book case adds charm to this warm space. Crown, chair, and molding stretch into separate dining room off of living room. Chandelier sits over table space. French doors from dining room open to sun room featuring stone tile flooring. Doorway to rear yard from sun room. Kitchen sits off of dining room for ease of entertaining and family gathering. Large kitchen has room for island and ample maple cabinets topped with black granite counters, set off by stainless steel appliances including a chef-style range hood. Perfectly placed window over the sink and recessed light make this room light and bright. Hardwood stairs to upper level accented by shadow boxing and lead to bedrooms. Super large master bedroom features built in book cases, large double closet, lots of windows and sky light. Master bath features large vanity and shower. Laundry in master bath. Additional bedrooms are of generous size and have hardwood under carpet. Large 2nd bedroom sits in the front and has shadow boxing, 2 windows, and large closet. 3rd bedroom features shadowboxing, large double closet and 2 windows. 4th bedroom sits in the rear with shadow boxing, 1 window, and large closet. Full hall bath is renovated with neutral tile, nice vanity, and tub/shower combo. The large fully finished basement provides space for family to stretch out. Family room and flexible space to meet your needs. Powder room on this level. Rear yard features a brick patio for grilling and space to relax. Over-sized garage. NEW windows! Just minutes from downtown Bel Air and countless shops, restaurants, and parks. A true gem in Bel Air! Schedule your tour TODAY!
Location
State MD
County Harford
Zoning R2
Rooms
Basement Connecting Stairway, Full, Partially Finished
Interior
Interior Features Built-Ins, Dining Area, Kitchen - Eat-In, Kitchen - Table Space, Primary Bath(s), Wood Floors, Window Treatments, Carpet, Crown Moldings, Chair Railings, Ceiling Fan(s)
Hot Water Natural Gas
Heating Forced Air
Cooling Ceiling Fan(s), Central A/C
Fireplaces Number 1
Fireplaces Type Screen, Fireplace - Glass Doors
Equipment Built-In Microwave, Dryer, Washer, Dishwasher, Exhaust Fan, Disposal, Refrigerator, Icemaker
Fireplace Y
Window Features Screens
Appliance Built-In Microwave, Dryer, Washer, Dishwasher, Exhaust Fan, Disposal, Refrigerator, Icemaker
Heat Source Natural Gas
Exterior
Exterior Feature Patio(s), Porch(es)
Garage Garage - Front Entry, Garage Door Opener, Inside Access
Garage Spaces 1.0
Waterfront N
Water Access N
Accessibility None
Porch Patio(s), Porch(es)
Attached Garage 1
Total Parking Spaces 1
Garage Y
Building
Story 3
Sewer Public Sewer
Water Public
Architectural Style Colonial
Level or Stories 3
Additional Building Above Grade, Below Grade
New Construction N
Schools
School District Harford County Public Schools
Others
Senior Community No
Tax ID 1303159558
Ownership Fee Simple
SqFt Source Estimated
Special Listing Condition Standard
Read Less Info
Want to know what your home might be worth? Contact us for a FREE valuation!

Our team is ready to help you sell your home for the highest possible price ASAP

Bought with Melvern Ledbetter • Keller Williams Legacy
GET MORE INFORMATION

Agent | License ID: 0787303
129 CHESTER AVE., MOORESTOWN, Jersey, 08057, United States







