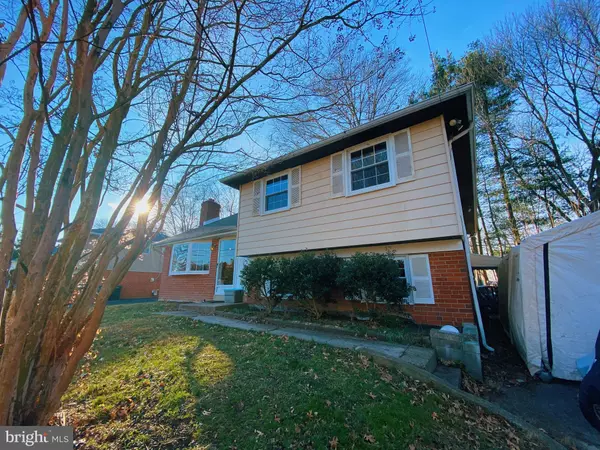$275,000
$300,000
8.3%For more information regarding the value of a property, please contact us for a free consultation.
5 Beds
3 Baths
2,409 SqFt
SOLD DATE : 07/09/2020
Key Details
Sold Price $275,000
Property Type Single Family Home
Sub Type Detached
Listing Status Sold
Purchase Type For Sale
Square Footage 2,409 sqft
Price per Sqft $114
Subdivision Scot Glen
MLS Listing ID PADE507794
Sold Date 07/09/20
Style Split Level
Bedrooms 5
Full Baths 2
Half Baths 1
HOA Y/N N
Abv Grd Liv Area 2,409
Originating Board BRIGHT
Year Built 1956
Annual Tax Amount $9,384
Tax Year 2020
Lot Size 7,231 Sqft
Acres 0.17
Lot Dimensions 73.00 x 100.00
Property Description
Great Opportunity to get a spacious Single Split level home on Great street in Great neighborhood in the Fantastic and highest rated School District of Wallingford-Swarthmore! This home does need a little magic and Upgrades but is in overall good condition and ready for move in when you are! Some features are: Bigger than any on block with large addition on all 3 levels that make this home spacious enough for anyone. Replacement windows throughout, Central Air, Huge Eat In Kitchen, customizable layout to provide anywhere from 4 to 6 bedrooms, Master suite with Full Master Bath, 6 car driveway (2 cars wide, 3 cars deep), Rear Patio with awning, Hardwoods through almost entire home, Spacious family room, Large Picture window in Living Room, Brick Fireplace, Parquet floor in Formal Dining Room, Overabundance of Cabinets and counter space in huge Kitchen, 5th Bedroom/Rear Den on lower Level has outside exit, Pull down stairs to large floored attic for storage, 3rd level attic converted into kids bedroom. Here's the layout: Enter into Living room that has two sets of Pocket doors into Formal Dining Room with Parquet Floor, Through Dining Room into Spacious Kitchen, Exit from Kitchen onto Rear Patio and Yard. From Living room 3 steps to Family Room, from Family room there is access to Mudroom. Mudroom has access to Utility/Laundry Room, Powder Room, 5th Bedroom/Den, Outside Exit to Driveway. From Living Room up 5 steps to 2nd Level with access to Bedrooms, 2 & 3 and Full Hall Bath, Linen Closet, and Additional Bedroom/Nursery/Office with pull down stairs to storage Attic, through to Master Bedroom and Master Bath. From 2nd floor hall up 5 steps to Converted Attic Bedroom. This is a Fantastic chance to get a great deal on a great single home in Great Schools!
Location
State PA
County Delaware
Area Nether Providence Twp (10434)
Zoning RESIDENTIAL
Direction East
Rooms
Other Rooms Living Room, Dining Room, Primary Bedroom, Bedroom 2, Bedroom 3, Bedroom 4, Bedroom 5, Kitchen, Family Room, Mud Room, Utility Room, Bathroom 1, Bathroom 2, Attic, Primary Bathroom, Additional Bedroom
Basement Full
Interior
Interior Features Attic, Attic/House Fan, Carpet, Chair Railings, Formal/Separate Dining Room, Kitchen - Eat-In, Primary Bath(s), Stall Shower, Wood Floors
Hot Water Natural Gas
Heating Forced Air
Cooling Central A/C
Flooring Carpet, Hardwood
Fireplaces Number 1
Fireplaces Type Brick, Fireplace - Glass Doors, Mantel(s), Wood
Equipment Built-In Microwave, Built-In Range, Dishwasher, Dryer - Front Loading, Dryer - Gas, Extra Refrigerator/Freezer, Microwave, Oven/Range - Electric, Refrigerator, Washer, Washer - Front Loading, Water Heater
Furnishings Partially
Fireplace Y
Appliance Built-In Microwave, Built-In Range, Dishwasher, Dryer - Front Loading, Dryer - Gas, Extra Refrigerator/Freezer, Microwave, Oven/Range - Electric, Refrigerator, Washer, Washer - Front Loading, Water Heater
Heat Source Natural Gas
Laundry Basement, Lower Floor
Exterior
Fence Partially
Water Access N
Roof Type Asphalt,Shingle
Accessibility None
Garage N
Building
Lot Description Front Yard, Level, Rear Yard, SideYard(s)
Story 3
Sewer Public Sewer
Water Public
Architectural Style Split Level
Level or Stories 3
Additional Building Above Grade, Below Grade
Structure Type Dry Wall
New Construction N
Schools
Elementary Schools Nether Providence
Middle Schools Strath Haven
High Schools Strath Haven
School District Wallingford-Swarthmore
Others
Pets Allowed N
Senior Community No
Tax ID 34-00-00225-04
Ownership Fee Simple
SqFt Source Assessor
Acceptable Financing Cash, Conventional, FHA, FHA 203(b), FHA 203(k), FNMA, VA
Listing Terms Cash, Conventional, FHA, FHA 203(b), FHA 203(k), FNMA, VA
Financing Cash,Conventional,FHA,FHA 203(b),FHA 203(k),FNMA,VA
Special Listing Condition Third Party Approval
Read Less Info
Want to know what your home might be worth? Contact us for a FREE valuation!

Our team is ready to help you sell your home for the highest possible price ASAP

Bought with Meghan Lawrence • BHHS Fox & Roach Wayne-Devon
GET MORE INFORMATION

Agent | License ID: 0787303
129 CHESTER AVE., MOORESTOWN, Jersey, 08057, United States







