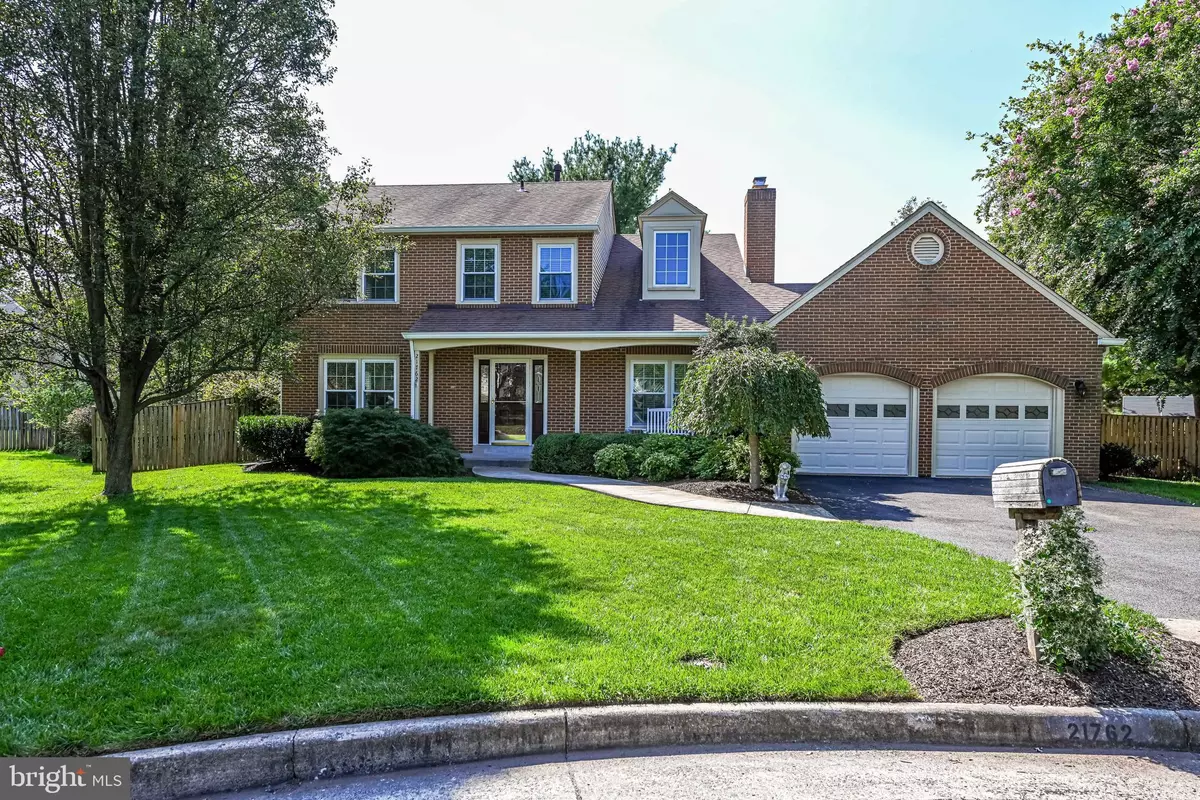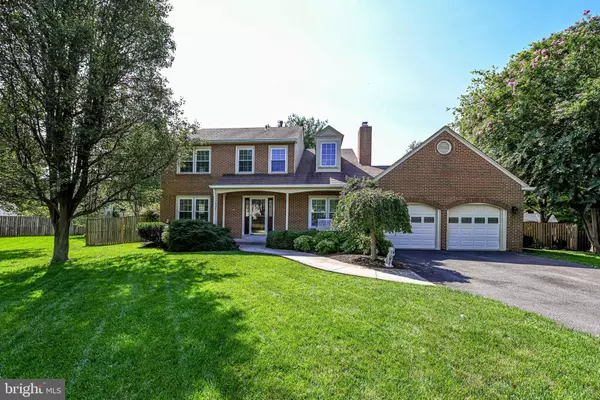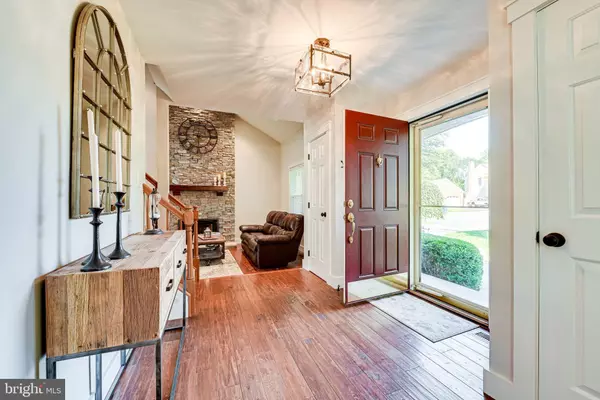$720,000
$675,000
6.7%For more information regarding the value of a property, please contact us for a free consultation.
4 Beds
4 Baths
3,140 SqFt
SOLD DATE : 10/13/2021
Key Details
Sold Price $720,000
Property Type Single Family Home
Sub Type Detached
Listing Status Sold
Purchase Type For Sale
Square Footage 3,140 sqft
Price per Sqft $229
Subdivision Rolling Woods
MLS Listing ID VALO2008476
Sold Date 10/13/21
Style Colonial
Bedrooms 4
Full Baths 3
Half Baths 1
HOA Fees $20/ann
HOA Y/N Y
Abv Grd Liv Area 2,335
Originating Board BRIGHT
Year Built 1988
Annual Tax Amount $5,249
Tax Year 2021
Lot Size 10,454 Sqft
Acres 0.24
Property Description
EVERYTHING YOU'VE EVER WANTED...this home will take your breath away! Situated on a premium lot at the end of a cul-de-sac, these sellers have done it all: Completely remodeled kitchen with high end cabinetry, center Island, quartz counter tops & stainless appliances , even a pot filler! Coffee bar conveys! All bathrooms have been remodeled...you'll think Chip and JoAnna live here! Dramatic floor to ceiling stacked stone gas fireplace! Handscraped hardwoods on entire main level, continuing up the staircase and into the upper hallway; beautiful carpenter made custom farm house trim and elegant lighting and plumbing fixtures throughout. The master bath is stunning! Enlarged shower with frameless doors, farmhouse vanity and stand-alone tub...heated floors and shiplap! Sun room is a great flex space - home office, playroom - you name it! Finished lower level is spacious and includes a full bath, large deck for entertaining. Don't miss this gem!
Location
State VA
County Loudoun
Zoning 08
Rooms
Other Rooms Dining Room, Primary Bedroom, Bedroom 2, Bedroom 3, Bedroom 4, Kitchen, Family Room, Den, Study, Sun/Florida Room, Laundry, Recreation Room, Storage Room, Utility Room
Basement Full, Fully Finished
Interior
Interior Features Breakfast Area, Dining Area, Primary Bath(s)
Hot Water Natural Gas
Heating Forced Air, Wall Unit
Cooling Ceiling Fan(s), Central A/C, Wall Unit
Flooring Hardwood, Carpet
Fireplaces Number 1
Fireplaces Type Equipment, Screen, Gas/Propane, Mantel(s)
Equipment Dishwasher, Disposal, Exhaust Fan, Icemaker, Oven/Range - Electric, Refrigerator
Fireplace Y
Window Features Double Pane
Appliance Dishwasher, Disposal, Exhaust Fan, Icemaker, Oven/Range - Electric, Refrigerator
Heat Source Natural Gas
Laundry Basement
Exterior
Exterior Feature Deck(s), Porch(es)
Garage Garage Door Opener
Garage Spaces 2.0
Fence Partially
Amenities Available Common Grounds
Waterfront N
Water Access N
View Garden/Lawn
Accessibility None
Porch Deck(s), Porch(es)
Attached Garage 2
Total Parking Spaces 2
Garage Y
Building
Lot Description Cul-de-sac
Story 3
Foundation Other
Sewer Public Sewer
Water Public
Architectural Style Colonial
Level or Stories 3
Additional Building Above Grade, Below Grade
Structure Type Cathedral Ceilings,2 Story Ceilings
New Construction N
Schools
Elementary Schools Rolling Ridge
Middle Schools Sterling
High Schools Park View
School District Loudoun County Public Schools
Others
Pets Allowed Y
HOA Fee Include Common Area Maintenance
Senior Community No
Tax ID 021208987000
Ownership Fee Simple
SqFt Source Assessor
Special Listing Condition Standard
Pets Description No Pet Restrictions
Read Less Info
Want to know what your home might be worth? Contact us for a FREE valuation!

Our team is ready to help you sell your home for the highest possible price ASAP

Bought with Elizabeth L Kovalak • Keller Williams Realty
GET MORE INFORMATION

Agent | License ID: 0787303
129 CHESTER AVE., MOORESTOWN, Jersey, 08057, United States







