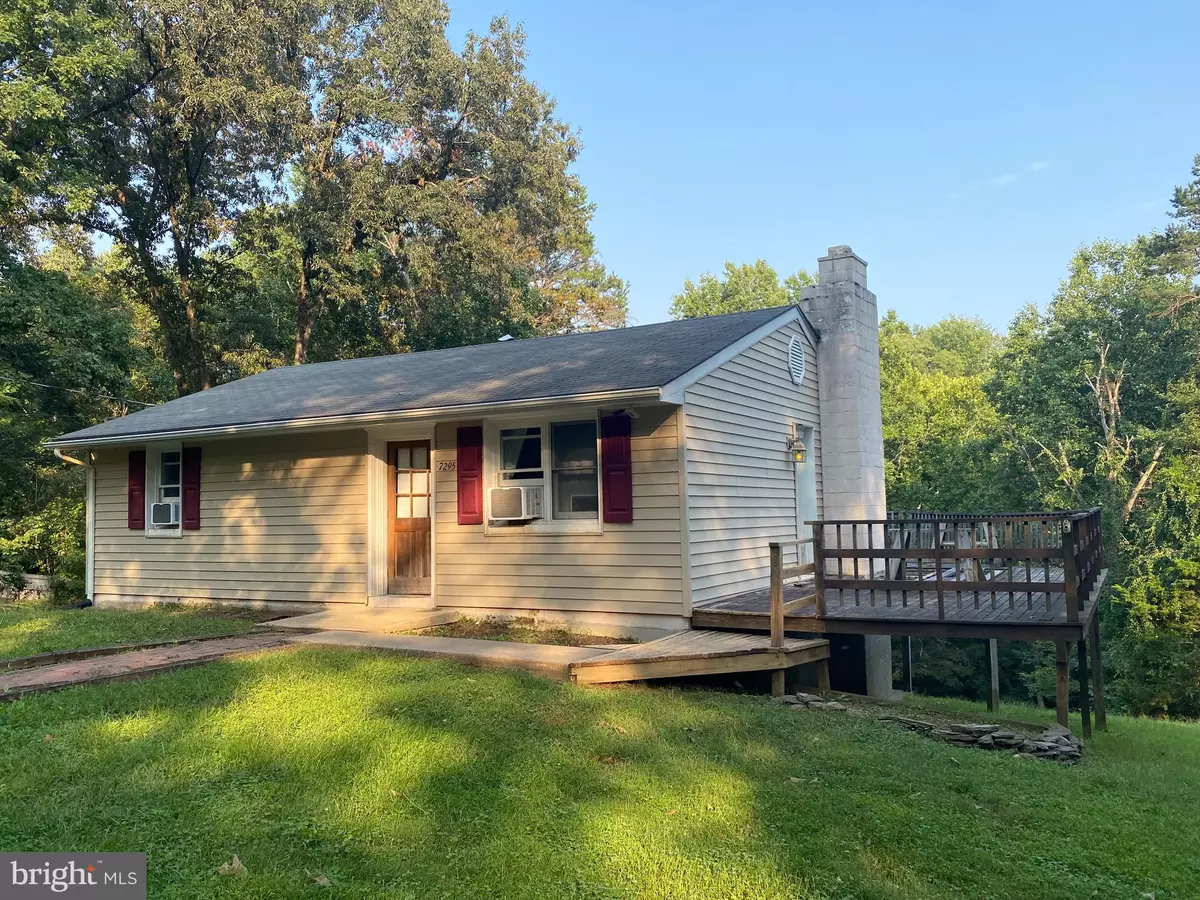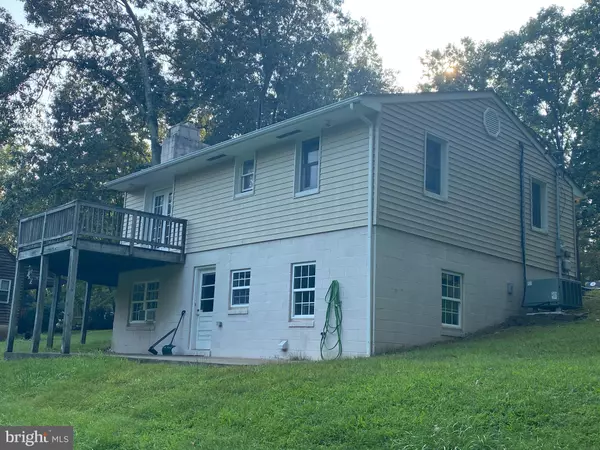$199,900
$199,900
For more information regarding the value of a property, please contact us for a free consultation.
3 Beds
2 Baths
1,744 SqFt
SOLD DATE : 12/22/2021
Key Details
Sold Price $199,900
Property Type Single Family Home
Sub Type Detached
Listing Status Sold
Purchase Type For Sale
Square Footage 1,744 sqft
Price per Sqft $114
Subdivision Hazel River Estates
MLS Listing ID VACU2001004
Sold Date 12/22/21
Style Ranch/Rambler
Bedrooms 3
Full Baths 2
HOA Fees $8/ann
HOA Y/N Y
Abv Grd Liv Area 918
Originating Board BRIGHT
Year Built 1974
Annual Tax Amount $1,136
Tax Year 2021
Lot Size 1.180 Acres
Acres 1.18
Property Description
Lake and River use in this rural yet convenient water oriented community! Two finished levels with large open great room area offering family room,, woodstove, dining area, and kitchen area. Bedroom with biuilt-ins and closet space plus additional bedroom with large closet and desk or dresser. Two full baths (one up and one down) Lower level offers a brick fireplace with raised hearth in family room, bedroom, bath, utility room and access to back patio. Woodstove offers heat for upper and lower levels. Utility room is designed for upper level to access and is closed off with door from lower level which is utilized as an apartment. Wrap around deck, sidewalks, three window a/c units, Heat pump for heating and cooling is as-is. Yard offers a tranquil stream with an abundance of nature. Community has a huge pond /Lake for fishing and a little beach/sand area. There's also access to the Hazel River for your Kayak or canoe. Fee of $100 year covers road and amenities. Reduced for a quick clean contract!
Location
State VA
County Culpeper
Zoning R1
Rooms
Other Rooms Dining Room, Kitchen, Family Room, Laundry, Utility Room, Bathroom 1, Bathroom 2, Bathroom 3
Basement Daylight, Partial, Full, Fully Finished, Improved, Heated, Rear Entrance, Walkout Level, Windows
Main Level Bedrooms 2
Interior
Interior Features Attic, Combination Kitchen/Living, Entry Level Bedroom
Hot Water Electric
Heating Heat Pump(s)
Cooling Window Unit(s), Heat Pump(s)
Fireplaces Number 1
Equipment Built-In Range, Cooktop, Dryer, Oven - Double, Oven/Range - Electric, Range Hood, Refrigerator, Washer, Water Heater
Appliance Built-In Range, Cooktop, Dryer, Oven - Double, Oven/Range - Electric, Range Hood, Refrigerator, Washer, Water Heater
Heat Source Electric, Wood
Exterior
Exterior Feature Deck(s), Patio(s), Wrap Around
Garage Spaces 4.0
Amenities Available Picnic Area, Water/Lake Privileges
Waterfront N
Water Access N
View Creek/Stream, Trees/Woods
Roof Type Asphalt
Accessibility None
Porch Deck(s), Patio(s), Wrap Around
Total Parking Spaces 4
Garage N
Building
Lot Description Backs to Trees, Front Yard, Private, Rural, Stream/Creek, Trees/Wooded
Story 2
Foundation Block
Sewer On Site Septic, Septic = # of BR
Water Public
Architectural Style Ranch/Rambler
Level or Stories 2
Additional Building Above Grade, Below Grade
New Construction N
Schools
School District Culpeper County Public Schools
Others
HOA Fee Include Road Maintenance
Senior Community No
Tax ID 11-A-3- -4
Ownership Fee Simple
SqFt Source Assessor
Special Listing Condition Standard
Read Less Info
Want to know what your home might be worth? Contact us for a FREE valuation!

Our team is ready to help you sell your home for the highest possible price ASAP

Bought with Jacqueline Hitchcock • Long & Foster Real Estate, Inc.
GET MORE INFORMATION

Agent | License ID: 0787303
129 CHESTER AVE., MOORESTOWN, Jersey, 08057, United States







