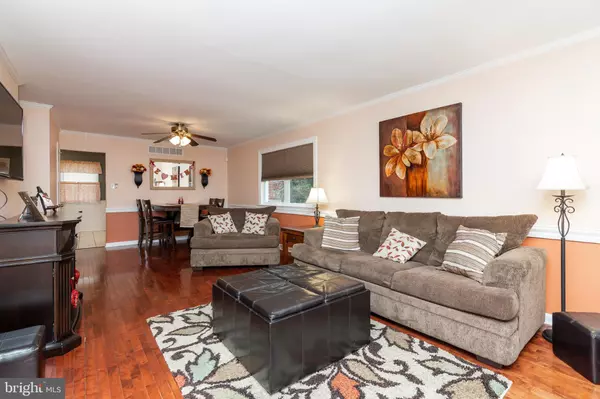$180,000
$189,000
4.8%For more information regarding the value of a property, please contact us for a free consultation.
3 Beds
2 Baths
1,360 SqFt
SOLD DATE : 04/17/2020
Key Details
Sold Price $180,000
Property Type Single Family Home
Sub Type Twin/Semi-Detached
Listing Status Sold
Purchase Type For Sale
Square Footage 1,360 sqft
Price per Sqft $132
Subdivision Primos Secane
MLS Listing ID PADE508680
Sold Date 04/17/20
Style Colonial
Bedrooms 3
Full Baths 1
Half Baths 1
HOA Y/N N
Abv Grd Liv Area 1,360
Originating Board BRIGHT
Year Built 1976
Annual Tax Amount $6,743
Tax Year 2020
Lot Size 3,267 Sqft
Acres 0.08
Lot Dimensions 25.00 x 105.00
Property Description
Welcome to 419 Ashurst Avenue. Located on a quiet cul de sac street in the Primos Secane part of town, this home is a hidden gem. Built in 1976, this updated home is sure to please your buyer. Starting off with a private concrete drive for 2 cars. Walking up to the home, you'll notice the new shutters in front and the lovely slate steps leading up to the newer front door. The extra large open concept living room/dining room area boasts hardwood flooring, crown molding and just a perfect bow window. A convenient powder room is also on this level. Wait till you see the eat in kitchen. Perfectly appointed with an abundance of white wood cabinets, wainscoting, electric range, dishwasher and refrigerator. You can exit the kitchen to a big 12x16 newer composite deck (2019) with white railings and solar caps. The deck overlooks the level back yard...perfect for all those summer barbecues! The 2nd level features a front master bedroom with double closets. The middle room has a large closet and the back bedroom also has double closets. All bedrooms have ceiling fans and carpets. The hall bath is a great size with tile floor and tub insert and there's also a big hall closet. The basement is a terrific area for a family room. There's a pull out couch (included) and a fantastic bar area! Think of all the get togethers you can have! And wait till you see the enormous storage room which houses the laundry area and utility area. Plenty of room for all those decorations. Heat and air upgraded in 2016. Water heater (2018), 200 amp electric service and the list goes on. Come take a look!
Location
State PA
County Delaware
Area Upper Darby Twp (10416)
Zoning RES
Rooms
Basement Fully Finished, Heated, Windows
Interior
Hot Water Electric
Heating Heat Pump - Oil BackUp
Cooling Central A/C
Fireplace N
Heat Source Oil
Laundry Basement
Exterior
Utilities Available Cable TV Available
Water Access N
Roof Type Flat
Accessibility None
Garage N
Building
Story 2
Sewer Public Sewer
Water Public
Architectural Style Colonial
Level or Stories 2
Additional Building Above Grade, Below Grade
New Construction N
Schools
School District Upper Darby
Others
Senior Community No
Tax ID 16-13-00305-03
Ownership Fee Simple
SqFt Source Estimated
Acceptable Financing Cash, Conventional, FHA, VA
Listing Terms Cash, Conventional, FHA, VA
Financing Cash,Conventional,FHA,VA
Special Listing Condition Standard
Read Less Info
Want to know what your home might be worth? Contact us for a FREE valuation!

Our team is ready to help you sell your home for the highest possible price ASAP

Bought with SMITA KHOOT • Weichert Realtors
GET MORE INFORMATION

Agent | License ID: 0787303
129 CHESTER AVE., MOORESTOWN, Jersey, 08057, United States







