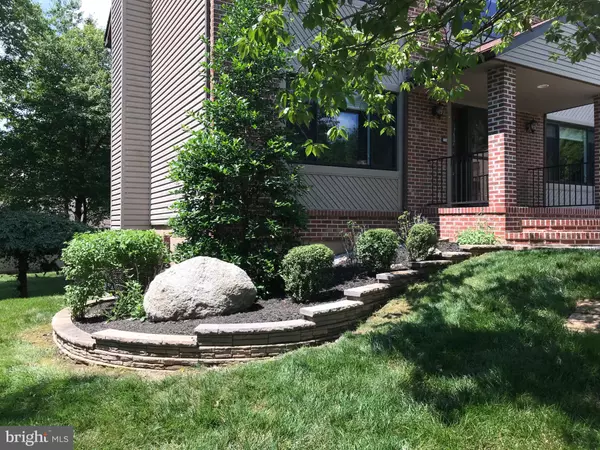$490,000
$494,000
0.8%For more information regarding the value of a property, please contact us for a free consultation.
5 Beds
4 Baths
3,485 SqFt
SOLD DATE : 09/30/2020
Key Details
Sold Price $490,000
Property Type Single Family Home
Sub Type Detached
Listing Status Sold
Purchase Type For Sale
Square Footage 3,485 sqft
Price per Sqft $140
Subdivision Velvet Hills
MLS Listing ID MDBC497676
Sold Date 09/30/20
Style Traditional
Bedrooms 5
Full Baths 3
Half Baths 1
HOA Y/N N
Abv Grd Liv Area 2,885
Originating Board BRIGHT
Year Built 1986
Annual Tax Amount $5,275
Tax Year 2019
Lot Size 0.264 Acres
Acres 0.26
Lot Dimensions 1.00 x
Property Description
This beautiful 5 bedroom 3.5 bath home has had extensive additions and upgrades throughout. Starting with the exterior- a new covered front porch with brick lined walkway , extensive landscape blooming in every season, water drainage system, NEW DOUBLE CAR GARAGE with 300 ft of usable storage above, Screened porch, enlarged deck and stairway from patio to lower ground level. The interior has been freshly painted and wood floors refinished. A beautiful sunroom has new windows , carpet and new door to patio. The large 19x10 kitchen has new stainless steel appliances. There is also a main level office or sitting room. On the second floor, there is a newly remodeled master bath and hallway bath. All the doors to bedrooms & closet bi-fold doors were replaced with new wooden doors. New ceiling fans and blinds were added in many of the rooms. The huge lower level has a family room with fireplace, full bath, a new 5th bedroom with new carpet and closet. New hot water heater. Roof and siding are less than 10 years old. This property is a must see!!. It have been lovingly maintained and updated throughout. CONTACT ALTERNATE AGENT WITH QUESTIONS AND OFFERS
Location
State MD
County Baltimore
Zoning DR2
Rooms
Other Rooms Living Room, Dining Room, Primary Bedroom, Bedroom 2, Bedroom 3, Bedroom 4, Bedroom 5, Kitchen, Den, Breakfast Room, Sun/Florida Room, Recreation Room, Storage Room, Utility Room, Bathroom 2, Bathroom 3, Primary Bathroom, Screened Porch
Basement Daylight, Partial, Full, Heated, Interior Access, Outside Entrance, Rear Entrance, Sump Pump
Interior
Interior Features Attic, Breakfast Area, Carpet, Ceiling Fan(s), Dining Area, Skylight(s), Crown Moldings, Kitchen - Gourmet, Kitchen - Island, Primary Bath(s), Upgraded Countertops, Wood Floors, Formal/Separate Dining Room
Hot Water Electric
Heating Heat Pump(s)
Cooling Central A/C, Ceiling Fan(s)
Flooring Hardwood, Partially Carpeted
Fireplaces Number 1
Equipment Built-In Microwave, Disposal, Dishwasher, Dryer, Exhaust Fan, Icemaker, Microwave, Oven/Range - Electric, Refrigerator, Stainless Steel Appliances, Washer, Stove
Window Features Double Pane,Replacement,Screens
Appliance Built-In Microwave, Disposal, Dishwasher, Dryer, Exhaust Fan, Icemaker, Microwave, Oven/Range - Electric, Refrigerator, Stainless Steel Appliances, Washer, Stove
Heat Source Electric
Laundry Main Floor
Exterior
Exterior Feature Deck(s), Patio(s), Porch(es), Screened
Garage Additional Storage Area, Garage - Front Entry, Inside Access
Garage Spaces 6.0
Waterfront N
Water Access N
Roof Type Architectural Shingle
Accessibility None
Porch Deck(s), Patio(s), Porch(es), Screened
Attached Garage 2
Total Parking Spaces 6
Garage Y
Building
Lot Description Front Yard, Landscaping, Rear Yard
Story 3
Sewer Public Sewer
Water Public
Architectural Style Traditional
Level or Stories 3
Additional Building Above Grade, Below Grade
New Construction N
Schools
School District Baltimore County Public Schools
Others
Senior Community No
Tax ID 04041900000274
Ownership Fee Simple
SqFt Source Assessor
Special Listing Condition Standard
Read Less Info
Want to know what your home might be worth? Contact us for a FREE valuation!

Our team is ready to help you sell your home for the highest possible price ASAP

Bought with Andrea Thomas • Coldwell Banker Realty
GET MORE INFORMATION

Agent | License ID: 0787303
129 CHESTER AVE., MOORESTOWN, Jersey, 08057, United States







