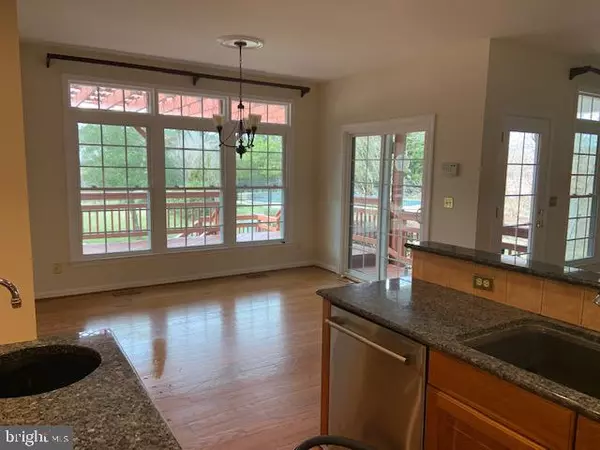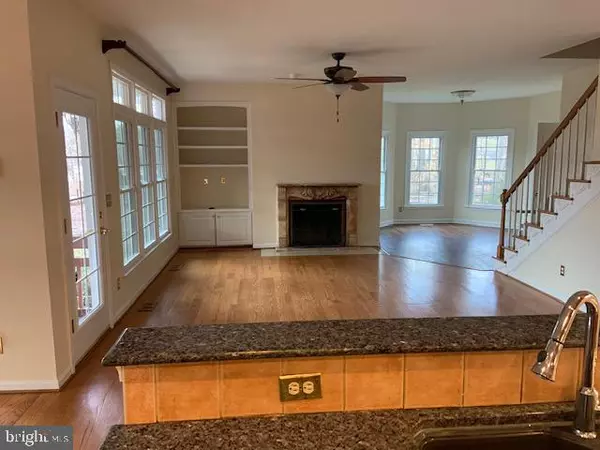$830,000
$835,000
0.6%For more information regarding the value of a property, please contact us for a free consultation.
4 Beds
5 Baths
4,350 SqFt
SOLD DATE : 08/31/2020
Key Details
Sold Price $830,000
Property Type Single Family Home
Sub Type Detached
Listing Status Sold
Purchase Type For Sale
Square Footage 4,350 sqft
Price per Sqft $190
Subdivision Seven Lakes
MLS Listing ID VAST220024
Sold Date 08/31/20
Style Victorian
Bedrooms 4
Full Baths 4
Half Baths 1
HOA Fees $60/qua
HOA Y/N Y
Abv Grd Liv Area 2,900
Originating Board BRIGHT
Year Built 1997
Annual Tax Amount $6,126
Tax Year 2019
Lot Size 5.450 Acres
Acres 5.45
Property Description
Due to the increased interest in this property, no showing will be scheduled after Saturday, August 8th. Offers to purchase must be submitted NLT than 9:00 p.m. on Sunday, August 9th. Offers submitted after that time will not be considered. A Southern Living Victorian Style Floor Plan built in l997 on a private lake with dock. It features 4500 sq. ft. on three levels, 3 fireplaces, marble mantle, hardwood flooring throughout, finished tiled basement, 4 bedrooms, 4 1/2 baths, new HVAC units, custom kitchen and mother-in-law suite with new appliances. 800 sq. in-ground concrete pool with spa and waterfall. New composition roof, and new driveway; Available for viewing by appointment What I love about this home:Turning from a tree lined street through a gated driveway, you are greeted by a custom built Victorian home.in the midst of a beautiful 5 1/2-acre property. Your eye is drawn to a covered front porch and gazebo which is large enough for entertaining. Walk into the formal entry, living room and dining rooms with 2 stage Fypon moldings and Austrian crystal chandeliers. Leaving the formal front half of the house, walk into a cozy family room framed by a wood burning fireplace with a Turkish marble mantle. Relax in the adjacent sun room. All windows have a gorgeous view of the property and lake; and the entry Powder Room has hand painted bath fixtures. The gourmet kitchen offers new appliances, granite counter tops, cherry cabinets, and a professional 6 burner gas range.Upstairs there are 4 bedrooms and 3 baths. From the 2 front bedrooms, walk out onto a shared covered porch balcony. From the master bedroom and sitting area, walk up a flight of stair to the belvedere offering spectacular views of the lake. The master bedroom offers a fireplace heated by wood or gas. The master bath offers a large jacuzzi tub below a stain glass window, a separate shower and WC with English tile. The back bedroom offers a private bath and a window seat with stained glass.A fully finished basement with a separate entrance offers tile flooring, a fireplace with large brick hearth, a complete kitchen, living area, sun room, large tiled bath, and 2 spacious rooms which could be used as bedrooms.Walk out from the basement to the inground 800 sq ft.concrete heated pool with spa, waterfall, floor air jets, and complete privacy. From the pool view the lake with private dock, inground sprinkler system, koi ponds, and a 240 sq. ft. shed. Plenty of room for a soccer team or touch football.
Location
State VA
County Stafford
Zoning A1
Rooms
Basement Daylight, Full, Fully Finished, Heated, Interior Access, Outside Entrance, Rear Entrance, Sump Pump, Walkout Stairs
Interior
Interior Features 2nd Kitchen, Air Filter System, Attic, Attic/House Fan, Bar, Breakfast Area, Built-Ins, Butlers Pantry, Ceiling Fan(s), Chair Railings, Crown Moldings, Dining Area, Family Room Off Kitchen, Formal/Separate Dining Room, Kitchen - Eat-In, Kitchen - Gourmet, Kitchen - Island, Kitchen - Table Space, Primary Bath(s), Primary Bedroom - Bay Front, Recessed Lighting, Sprinkler System, Stain/Lead Glass, Stall Shower, Store/Office, Upgraded Countertops, Wainscotting, Walk-in Closet(s), Water Treat System, Wet/Dry Bar, WhirlPool/HotTub, Window Treatments, Wine Storage, Wood Floors
Hot Water 60+ Gallon Tank, Propane
Heating Forced Air, Heat Pump(s)
Cooling Central A/C, Ceiling Fan(s), Heat Pump(s)
Fireplaces Number 3
Fireplaces Type Brick, Gas/Propane, Mantel(s), Marble
Equipment Air Cleaner, Built-In Microwave, Commercial Range, Dishwasher, ENERGY STAR Freezer, ENERGY STAR Refrigerator, Exhaust Fan, Icemaker, Instant Hot Water, Microwave, Oven - Double, Oven - Wall, Oven/Range - Electric, Oven/Range - Gas, Range Hood, Refrigerator, Six Burner Stove, Stainless Steel Appliances, Water Heater
Fireplace Y
Window Features Bay/Bow,Double Pane,Insulated,Screens,Energy Efficient
Appliance Air Cleaner, Built-In Microwave, Commercial Range, Dishwasher, ENERGY STAR Freezer, ENERGY STAR Refrigerator, Exhaust Fan, Icemaker, Instant Hot Water, Microwave, Oven - Double, Oven - Wall, Oven/Range - Electric, Oven/Range - Gas, Range Hood, Refrigerator, Six Burner Stove, Stainless Steel Appliances, Water Heater
Heat Source Electric, Propane - Owned
Exterior
Exterior Feature Balconies- Multiple, Deck(s), Patio(s), Porch(es), Roof
Garage Additional Storage Area, Built In, Covered Parking, Garage - Side Entry, Garage Door Opener, Inside Access
Garage Spaces 2.0
Fence Fully, Wire, Wood
Pool Fenced, Filtered, Heated, In Ground
Amenities Available Common Grounds, Jog/Walk Path, Lake, Pier/Dock
Waterfront Y
Waterfront Description Private Dock Site,Riparian Grant
Water Access Y
Water Access Desc Boat - Electric Motor Only,Canoe/Kayak,Fishing Allowed,Private Access,Swimming Allowed
View Garden/Lawn, Lake, Pond, Street
Accessibility None
Porch Balconies- Multiple, Deck(s), Patio(s), Porch(es), Roof
Attached Garage 2
Total Parking Spaces 2
Garage Y
Building
Lot Description Cleared, Landscaping, Premium, Pond, Rear Yard, Road Frontage, Stream/Creek, Trees/Wooded
Story 3
Sewer Septic Exists
Water Public
Architectural Style Victorian
Level or Stories 3
Additional Building Above Grade, Below Grade
New Construction N
Schools
School District Stafford County Public Schools
Others
HOA Fee Include Common Area Maintenance,Management,Reserve Funds
Senior Community No
Tax ID 27-B-1-B-33
Ownership Fee Simple
SqFt Source Assessor
Special Listing Condition Standard
Read Less Info
Want to know what your home might be worth? Contact us for a FREE valuation!

Our team is ready to help you sell your home for the highest possible price ASAP

Bought with William R Montminy Jr. • Berkshire Hathaway HomeServices PenFed Realty
GET MORE INFORMATION

Agent | License ID: 0787303
129 CHESTER AVE., MOORESTOWN, Jersey, 08057, United States







