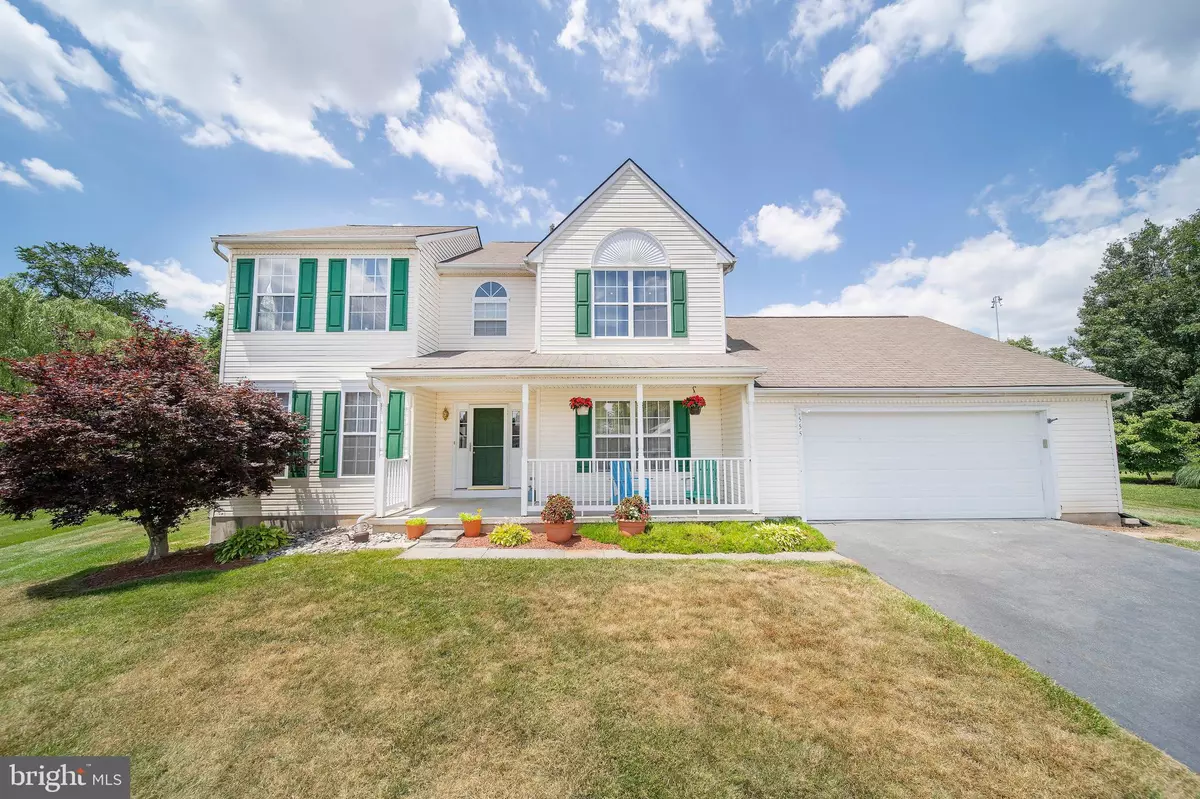$411,555
$415,000
0.8%For more information regarding the value of a property, please contact us for a free consultation.
4 Beds
3 Baths
2,500 SqFt
SOLD DATE : 08/31/2020
Key Details
Sold Price $411,555
Property Type Single Family Home
Sub Type Detached
Listing Status Sold
Purchase Type For Sale
Square Footage 2,500 sqft
Price per Sqft $164
Subdivision Lakeside
MLS Listing ID DENC504100
Sold Date 08/31/20
Style Colonial
Bedrooms 4
Full Baths 2
Half Baths 1
HOA Y/N N
Abv Grd Liv Area 2,500
Originating Board BRIGHT
Year Built 2000
Annual Tax Amount $3,455
Tax Year 2020
Lot Size 0.610 Acres
Acres 0.61
Lot Dimensions 50.30 x 202.10
Property Description
Awaiting Signatures....Are you looking for over a half acre lot, in a quite community, and situated in the awardwinning Appoquinimink School District? Then welcome home! This well-maintained home inthe desirable Lakeside community sits on the largest lot in the community. 555 Diamond Driveis a 4 bed 2.5 bath little oasis with plenty of space to entertain. Downstairs you ll find thedining room and living room with new carpet. Your beautiful kitchen is an open concept withgranite countertops, big pantry, and a wet-bar/butler s pantry all updated and less than 5 yearsold, and all this opens to your family room. Upstairs you ll find the master bedroom with amaster bath that has a jacuzzi tub, shower, dual vanity and walk in closet. Completing theupstairs is are 3 generous size bedrooms and a full bathroom. There s a full basement thatwould be perfect for finishing and is just waiting for your personal touch. The oversized garageis capable of parking 3-4 cars and is more than enough space for storage. The real showstopper is the back yard. Walk out back to your private deck over-looking your personal in-ground pool. All this with PLENTY of yard left to add what you want. This is the perfect spot toentertain, BBQ, and even watch Middletown s famous fireworks show from your very ownbackyard. This house will not last, so make sure to schedule your tour today!
Location
State DE
County New Castle
Area South Of The Canal (30907)
Zoning 23R-1A
Rooms
Other Rooms Living Room, Dining Room, Primary Bedroom, Bedroom 2, Bedroom 3, Bedroom 4, Kitchen, Family Room
Basement Full, Unfinished
Interior
Interior Features Carpet, Ceiling Fan(s), Chair Railings, Curved Staircase, Dining Area, Family Room Off Kitchen, Formal/Separate Dining Room, Kitchen - Eat-In, Kitchen - Island, Skylight(s), Soaking Tub, Stall Shower, Wet/Dry Bar, Wood Floors
Hot Water Natural Gas
Heating Forced Air
Cooling Central A/C
Fireplaces Number 1
Fireplaces Type Gas/Propane
Equipment Built-In Microwave, Built-In Range, Dishwasher, Refrigerator, Washer, Water Heater
Fireplace Y
Appliance Built-In Microwave, Built-In Range, Dishwasher, Refrigerator, Washer, Water Heater
Heat Source Natural Gas
Laundry Upper Floor
Exterior
Exterior Feature Deck(s)
Garage Garage - Front Entry
Garage Spaces 6.0
Fence Split Rail
Pool In Ground
Waterfront N
Water Access N
Accessibility None
Porch Deck(s)
Attached Garage 2
Total Parking Spaces 6
Garage Y
Building
Story 2
Sewer Public Sewer
Water Public
Architectural Style Colonial
Level or Stories 2
Additional Building Above Grade, Below Grade
New Construction N
Schools
Elementary Schools Silver Lake
Middle Schools Everett Meredith
High Schools Appoquinimink
School District Appoquinimink
Others
Senior Community No
Tax ID 23-009.00-228
Ownership Fee Simple
SqFt Source Assessor
Acceptable Financing Cash, Conventional, FHA, VA
Listing Terms Cash, Conventional, FHA, VA
Financing Cash,Conventional,FHA,VA
Special Listing Condition Standard
Read Less Info
Want to know what your home might be worth? Contact us for a FREE valuation!

Our team is ready to help you sell your home for the highest possible price ASAP

Bought with Terry Young • RE/MAX Elite
GET MORE INFORMATION

Agent | License ID: 0787303
129 CHESTER AVE., MOORESTOWN, Jersey, 08057, United States







