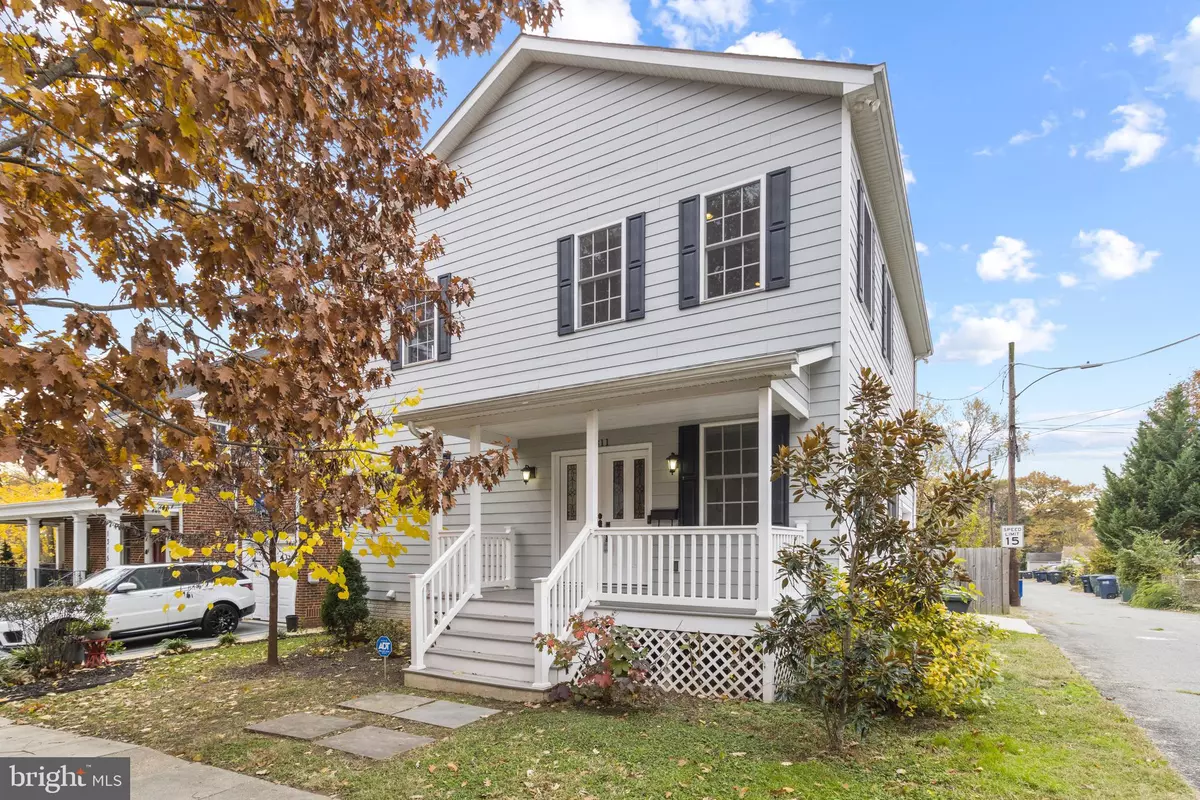$900,000
$874,900
2.9%For more information regarding the value of a property, please contact us for a free consultation.
3 Beds
4 Baths
3,015 SqFt
SOLD DATE : 12/10/2021
Key Details
Sold Price $900,000
Property Type Single Family Home
Sub Type Detached
Listing Status Sold
Purchase Type For Sale
Square Footage 3,015 sqft
Price per Sqft $298
Subdivision Michigan Park
MLS Listing ID DCDC2021572
Sold Date 12/10/21
Style Traditional
Bedrooms 3
Full Baths 3
Half Baths 1
HOA Y/N N
Abv Grd Liv Area 2,170
Originating Board BRIGHT
Year Built 2013
Annual Tax Amount $5,139
Tax Year 2020
Lot Size 3,290 Sqft
Acres 0.08
Property Description
This rare and inviting 3 level, 3 bedroom, 3.5 bathroom, completely detached home in Michigan Park was built in 2013 and has been thoughtfully cared for and improved since. Situated on a quiet, suburban-like block, it features a well manicured and charming front lawn, as well as a spacious, covered front porch for relaxation. Inside, an open, yet defined main living and dining space is complimented by beautiful, dark hardwood floors and a gorgeous, well appointed kitchen. A half bathroom and coat closet complete the ground floor. The second floor boasts a generous owner’s suite with a massive walk-in closet and luxurious ensuite bathroom, as well as two large, bright guest bedrooms and a second full bathroom. The basement level offers a wonderful, finished recreation room, a full bathroom, as well as a large storage area. A large, fenced backyard and side-entrance garage parking for 1 car complete this offering. Close proximity to Yes! Organic Market, Monroe Street Market, Catholic University, Brookland’s Finest, Primrose, the Brookland-CUA Metro (Red line) and so much more.
Location
State DC
County Washington
Zoning R-2
Direction North
Rooms
Basement Connecting Stairway, Daylight, Full, Fully Finished, Heated, Improved, Interior Access, Windows
Interior
Interior Features Breakfast Area, Carpet, Ceiling Fan(s), Combination Kitchen/Dining, Dining Area, Floor Plan - Open, Kitchen - Gourmet, Kitchen - Island, Recessed Lighting, Soaking Tub, Upgraded Countertops, Walk-in Closet(s), Window Treatments, Wood Floors
Hot Water Natural Gas
Heating Forced Air
Cooling Central A/C
Flooring Hardwood
Fireplaces Number 1
Equipment Built-In Microwave, Cooktop, Dishwasher, Disposal, Dryer, Icemaker, Microwave, Oven - Wall, Range Hood, Refrigerator, Stainless Steel Appliances, Washer, Water Heater
Fireplace N
Appliance Built-In Microwave, Cooktop, Dishwasher, Disposal, Dryer, Icemaker, Microwave, Oven - Wall, Range Hood, Refrigerator, Stainless Steel Appliances, Washer, Water Heater
Heat Source Natural Gas
Laundry Has Laundry, Lower Floor
Exterior
Parking Features Additional Storage Area, Garage - Side Entry, Garage Door Opener, Inside Access
Garage Spaces 1.0
Fence Wood
Water Access N
Roof Type Shingle
Accessibility None
Attached Garage 1
Total Parking Spaces 1
Garage Y
Building
Story 3
Foundation Block
Sewer Public Sewer
Water Public
Architectural Style Traditional
Level or Stories 3
Additional Building Above Grade, Below Grade
Structure Type Dry Wall
New Construction N
Schools
School District District Of Columbia Public Schools
Others
Senior Community No
Tax ID 3975//0088
Ownership Fee Simple
SqFt Source Assessor
Acceptable Financing Cash, Conventional
Listing Terms Cash, Conventional
Financing Cash,Conventional
Special Listing Condition Standard
Read Less Info
Want to know what your home might be worth? Contact us for a FREE valuation!

Our team is ready to help you sell your home for the highest possible price ASAP

Bought with Eric M Broermann • Compass
GET MORE INFORMATION

Agent | License ID: 0787303
129 CHESTER AVE., MOORESTOWN, Jersey, 08057, United States







