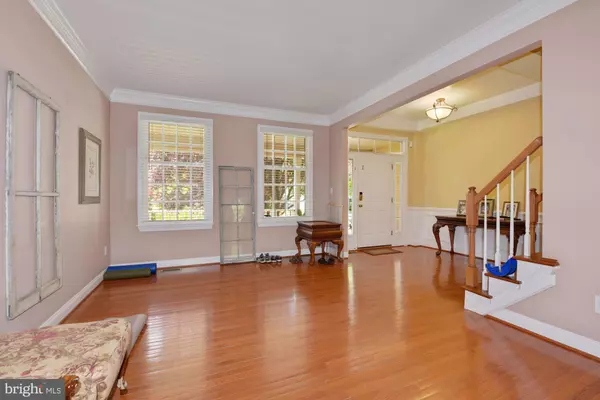$685,000
$695,000
1.4%For more information regarding the value of a property, please contact us for a free consultation.
4 Beds
4 Baths
3,048 SqFt
SOLD DATE : 09/17/2021
Key Details
Sold Price $685,000
Property Type Single Family Home
Sub Type Detached
Listing Status Sold
Purchase Type For Sale
Square Footage 3,048 sqft
Price per Sqft $224
Subdivision Wexford Estates
MLS Listing ID NJBL2000594
Sold Date 09/17/21
Style Colonial
Bedrooms 4
Full Baths 3
Half Baths 1
HOA Y/N N
Abv Grd Liv Area 3,048
Originating Board BRIGHT
Year Built 2003
Annual Tax Amount $14,247
Tax Year 2020
Lot Size 0.305 Acres
Acres 0.31
Lot Dimensions 76.00 x 175.00
Property Description
Welcome to this lovely home located in the desirable neighborhood of Wexford Estates. Great curb appeal and covered wrap-around porch invites you into this beautiful home that provides plenty of open space. The main level provides oak hardwood floors throughout. From the foyer you enter into the main living room that opens up to the generously sized dining room. Continuing into the home you will find an updated eat-in kitchen including granite counter tops, large island, stainless steel appliances and new double oven. The kitchen opens up to a two-story family room with gas fireplace. There is a private office and half bath located on the main level as well. Upstairs you will find 3 spacious bedrooms and a primary suite complete with sitting area, two walk-in closets and a large bath with double vanity and jacuzzi tub. A full bathroom, second floor laundry room and two large closets complete the second floor. If you need more space this home offers a fully finished walk-out basement with plenty of storage, high ceilings and a decorative combination of laminate wood flooring and brand new carpeting. Basement also offers a bonus 5th bedroom and a full bathroom, perfect for an in-law or au pair suite. The spacious backyard offers a beautiful EP Henry paver patio and plenty of open grass space for recreation. New heating and AC unit as well as hot water heater (less than 1 year). This home is a must see! Please note: An older photo of the front of home has been added prior to the beautiful tree maturing.
Location
State NJ
County Burlington
Area Moorestown Twp (20322)
Zoning RES
Rooms
Basement Fully Finished
Main Level Bedrooms 4
Interior
Hot Water Natural Gas
Heating Forced Air
Cooling Central A/C
Flooring Hardwood, Carpet
Fireplaces Number 1
Fireplaces Type Gas/Propane
Fireplace Y
Heat Source Natural Gas
Exterior
Garage Garage - Front Entry
Garage Spaces 2.0
Waterfront N
Water Access N
Accessibility None
Attached Garage 2
Total Parking Spaces 2
Garage Y
Building
Story 2
Sewer Public Sewer
Water Public
Architectural Style Colonial
Level or Stories 2
Additional Building Above Grade, Below Grade
New Construction N
Schools
Middle Schools Wm Allen Iii
High Schools Moorestown
School District Moorestown Township Public Schools
Others
Senior Community No
Tax ID 22-06008-00003
Ownership Fee Simple
SqFt Source Assessor
Special Listing Condition Standard
Read Less Info
Want to know what your home might be worth? Contact us for a FREE valuation!

Our team is ready to help you sell your home for the highest possible price ASAP

Bought with Catherine Hartman • Better Homes and Gardens Real Estate Maturo
GET MORE INFORMATION

Agent | License ID: 0787303
129 CHESTER AVE., MOORESTOWN, Jersey, 08057, United States







