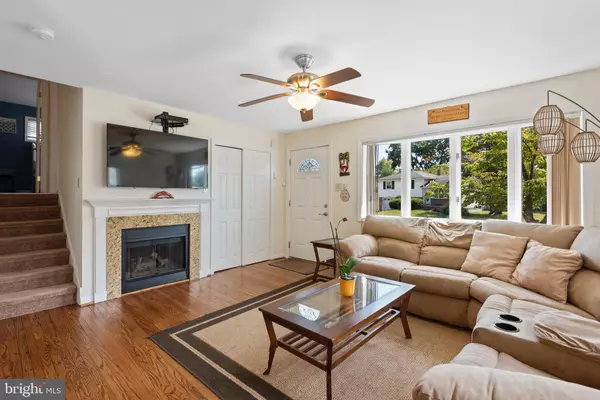$250,000
$260,000
3.8%For more information regarding the value of a property, please contact us for a free consultation.
3 Beds
2 Baths
1,404 SqFt
SOLD DATE : 08/26/2020
Key Details
Sold Price $250,000
Property Type Single Family Home
Sub Type Detached
Listing Status Sold
Purchase Type For Sale
Square Footage 1,404 sqft
Price per Sqft $178
Subdivision Briarcliffe
MLS Listing ID PADE522576
Sold Date 08/26/20
Style Split Level
Bedrooms 3
Full Baths 2
HOA Y/N N
Abv Grd Liv Area 1,404
Originating Board BRIGHT
Year Built 1956
Annual Tax Amount $6,663
Tax Year 2019
Lot Size 6,186 Sqft
Acres 0.14
Lot Dimensions 50.88 x 98.00
Property Description
Welcome home to this fully renovated, split level beauty. Just move right in, unpack, and take comfort knowing so much has already been updated for you, about 6 years ago. You re invited onto this quiet, well manicured street that offers a private driveway for 2 vehicles, plus street parking. The adorable front walk with blooming dogwood tree is as cute as a button. The multi-level patio is a perfect place to sit and enjoy a morning cup of coffee. Through the front door, you ll find the sunny living room with huge bow window and beautiful gas fireplace. Imagine cozying up with a warm cup of cocoa on a cold winter day. Through the dining room, which is open to the newer kitchen, you ll find large sliding glass doors that bring you to the huge back deck. The open concept kitchen, which was completely renovated about 6 years ago, has granite counters, loads of white cabinetry, and all stainless steel appliances, including the savings star french-door refrigerator. Outside, let your imagination run wild since you ll have room for all the bbq s, outdoor parties, and endless playtime in this massive, fully fenced yard. Next to the deck, you ll find a great patio which is a perfect area for additional seating or a grill. Take solace with the newer white-vinyl, privacy fence, with solar lights. There is also a newer shed for all of your lawn care equipment needs. The quiet yard backs to a peaceful creek in a wooded area, open grassy space, and Brookwood park, letting you escape the busyness of the world, right here in your own private oasis. Back inside, head downstairs, which has been expanded to allow for a massive lower level family room. This area is perfect for a home office, homework area, play room, game room, or additional living space. The floating TV console is there to stay and will enhance any TV or game time activities. This level also features a full bathroom with tile shower and large laundry room that exits to the back yard. Continue heading down stairs and you will find a huge, clean, unfinished basement, housing the newer PEX water lines, and is a perfect place for all of your additional storage needs. From the living room, head upstairs to find 3 bedrooms and one full bath with tile shower. The main bedroom which can easily accommodate a king sized bed, is tastefully decorated. The third bedroom, currently being used as a massive closet/dressing room, has a neat alcove, perfect for a TV, or makeup/vanity area. This room also includes the (3) Pax closet system shelves (if desired). You ll feel totally protected knowing this home is equipped with Xfinity home security and smart home technology. Included are the Zen smart thermostat, (2) outside cameras (front and back), sensors on all of the outside doors, motion sensor, and keypad. Location could not be more convenient with easy access to Secane train station, I-95, I-476, and Rt 1. Come enjoy a life of relaxation, open space, and modern updates in the move-in-ready home.
Location
State PA
County Delaware
Area Upper Darby Twp (10416)
Zoning R-10
Rooms
Other Rooms Living Room, Dining Room, Kitchen, Family Room, Basement
Basement Full
Interior
Hot Water Natural Gas
Heating Forced Air, Central
Cooling Central A/C
Fireplaces Number 1
Fireplaces Type Gas/Propane
Fireplace Y
Heat Source Natural Gas
Laundry Lower Floor
Exterior
Garage Spaces 2.0
Water Access N
Accessibility None
Total Parking Spaces 2
Garage N
Building
Story 3
Sewer Public Sewer
Water Public
Architectural Style Split Level
Level or Stories 3
Additional Building Above Grade, Below Grade
New Construction N
Schools
Elementary Schools Primos
Middle Schools Drexel Hill
High Schools Upper Darby Senior
School District Upper Darby
Others
Senior Community No
Tax ID 16-13-01102-00
Ownership Fee Simple
SqFt Source Assessor
Acceptable Financing Cash, Conventional, FHA, VA
Listing Terms Cash, Conventional, FHA, VA
Financing Cash,Conventional,FHA,VA
Special Listing Condition Standard
Read Less Info
Want to know what your home might be worth? Contact us for a FREE valuation!

Our team is ready to help you sell your home for the highest possible price ASAP

Bought with Kimberlee M Tonetti • BHHS Fox & Roach-Haverford
GET MORE INFORMATION

Agent | License ID: 0787303
129 CHESTER AVE., MOORESTOWN, Jersey, 08057, United States







