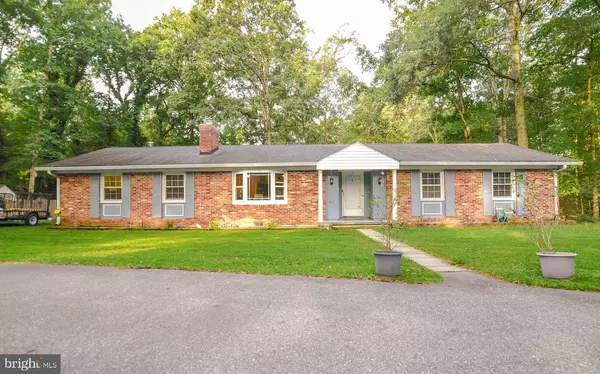$395,000
$409,900
3.6%For more information regarding the value of a property, please contact us for a free consultation.
4 Beds
3 Baths
2,175 SqFt
SOLD DATE : 10/29/2021
Key Details
Sold Price $395,000
Property Type Single Family Home
Sub Type Detached
Listing Status Sold
Purchase Type For Sale
Square Footage 2,175 sqft
Price per Sqft $181
Subdivision Billingsley Park
MLS Listing ID MDCH2003826
Sold Date 10/29/21
Style Ranch/Rambler
Bedrooms 4
Full Baths 2
Half Baths 1
HOA Y/N N
Abv Grd Liv Area 2,175
Originating Board BRIGHT
Year Built 1966
Annual Tax Amount $3,666
Tax Year 2020
Lot Size 1.890 Acres
Acres 1.89
Property Description
----->ZERO DOWN PAYMENT ELIGIBLE<----Welcome to a Home that is in a neighborhood, yet is private enough to feel the peace and serenity of nature....Large Screened Porch with L-shaped deck expands the entertainment features of the yard...Large 30' X 12' shed with garage door gives plenty of room for hobbies.... Sparkling, impressive remodeled kitchen features upgraded cabinets and granite countertops...Primary bath has been expanded and updated...Lots of flexible, extra living space--use the 4th bedroom as a den, office, gaming room or media center..... Graceful circular drive gives extra parking for your cars or guest's...see it for yourself!
Location
State MD
County Charles
Zoning WCD
Rooms
Other Rooms Living Room, Dining Room, Primary Bedroom, Bedroom 2, Bedroom 3, Bedroom 4, Kitchen, Family Room, Foyer, Breakfast Room, Bathroom 2, Primary Bathroom, Half Bath
Main Level Bedrooms 4
Interior
Interior Features Attic, Ceiling Fan(s)
Hot Water Electric
Heating Hot Water
Cooling Central A/C
Flooring Ceramic Tile, Laminate Plank, Carpet
Fireplaces Number 1
Fireplaces Type Fireplace - Glass Doors, Wood
Equipment Built-In Microwave, Dishwasher, Dryer - Electric, Exhaust Fan, Icemaker, Microwave, Oven/Range - Electric, Refrigerator, Stove
Fireplace Y
Window Features Vinyl Clad,Double Pane
Appliance Built-In Microwave, Dishwasher, Dryer - Electric, Exhaust Fan, Icemaker, Microwave, Oven/Range - Electric, Refrigerator, Stove
Heat Source Oil
Laundry Main Floor
Exterior
Exterior Feature Deck(s), Screened, Porch(es)
Garage Spaces 4.0
Utilities Available Cable TV Available, Phone Available
Waterfront N
Water Access N
View Garden/Lawn, Trees/Woods
Roof Type Architectural Shingle
Street Surface Black Top,Paved
Accessibility No Stairs
Porch Deck(s), Screened, Porch(es)
Road Frontage City/County
Total Parking Spaces 4
Garage N
Building
Lot Description Private, Partly Wooded, Level, Backs to Trees
Story 1
Foundation Crawl Space
Sewer On Site Septic
Water Well
Architectural Style Ranch/Rambler
Level or Stories 1
Additional Building Above Grade, Below Grade
Structure Type Dry Wall
New Construction N
Schools
School District Charles County Public Schools
Others
Pets Allowed Y
Senior Community No
Tax ID 0906062253
Ownership Fee Simple
SqFt Source Assessor
Acceptable Financing Cash, Conventional, FHA, VA, USDA, Rural Development
Horse Property N
Listing Terms Cash, Conventional, FHA, VA, USDA, Rural Development
Financing Cash,Conventional,FHA,VA,USDA,Rural Development
Special Listing Condition Standard
Pets Description No Pet Restrictions
Read Less Info
Want to know what your home might be worth? Contact us for a FREE valuation!

Our team is ready to help you sell your home for the highest possible price ASAP

Bought with Anthony Maurice Bryant • HomeSmart
GET MORE INFORMATION

Agent | License ID: 0787303
129 CHESTER AVE., MOORESTOWN, Jersey, 08057, United States







