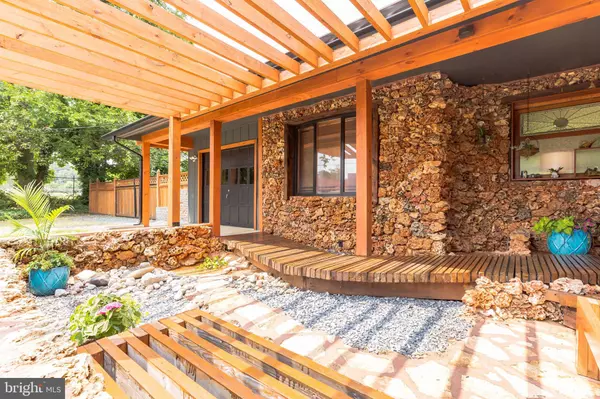$402,900
$399,900
0.8%For more information regarding the value of a property, please contact us for a free consultation.
3 Beds
2 Baths
1,920 SqFt
SOLD DATE : 11/19/2021
Key Details
Sold Price $402,900
Property Type Single Family Home
Sub Type Detached
Listing Status Sold
Purchase Type For Sale
Square Footage 1,920 sqft
Price per Sqft $209
MLS Listing ID NJGL2002030
Sold Date 11/19/21
Style Ranch/Rambler
Bedrooms 3
Full Baths 2
HOA Y/N N
Abv Grd Liv Area 1,920
Originating Board BRIGHT
Year Built 1960
Annual Tax Amount $6,973
Tax Year 2020
Lot Size 0.359 Acres
Acres 0.36
Lot Dimensions 125.00 x 125.00
Property Description
Wow!!! This renovated custom-built home is it! Walk up to the front door and cross through the pergola and enjoy the sound and view of the Frank Lloyd-style stream that flows under the front entry walkway. Enjoy the tranquil sitting area with 2 benches and aquatic plants. This area features walls with quartz rock wall details. Very different. As you enter the open concept floor plan featuring vaulted ceilings with wood beams, skylights with motorized blinds you will immediately know this is not your average home. Spacious living room with fireplace opens into the custom kitchen. There are newly refinished hardwood floors throughout the foyer, living room, dining room and hall. The kitchen features Kraft Maid cabinetry, matching Kitchen Aid stainless steel appliances less than 3 years old, a wall oven and microwave, a pantry, and a large island with a stovetop and bar stool seating. There is a built-in desk/ office area as well. The cabinets feature under the cabinet lighting and uplighting. The dining room has plenty of space for special gatherings and is completely wrapped with large windows, perfect for view the huge backyard. The primary bedroom has enhanced wood vaulted ceilings. Very dramatic! There are 2 other bedrooms and a hall bath as well. The hall bath has been remodeled and features a wood plank wall and beautiful ceramic tile. An en suite full bathroom with a walk-in shower will be installed in the primary bedroom prior to settlement. There is a utility room that could be finished into another living space, family room, office, or art room. Exit to the backyard and enjoy the privacy of the large lot while enjoying a view of the woods and nature. There is a patio with a fire pit for all to enjoy along with a partially fenced yard. The lot is over 1/3 of an acre. The 1-car garage completes this home. The list goes on. Anderson windows throughout, A/C and heating unit are less than 3 years old, tankless hot water heater, newer roof, etc... Come see this unique home before it's too late!
Location
State NJ
County Gloucester
Area Pitman Boro (20815)
Zoning RESIDENTIAL
Rooms
Other Rooms Living Room, Dining Room, Primary Bedroom, Bedroom 2, Bedroom 3, Kitchen, Foyer, Utility Room
Main Level Bedrooms 3
Interior
Interior Features Attic, Entry Level Bedroom, Floor Plan - Open, Pantry, Kitchen - Island, Primary Bath(s)
Hot Water Tankless
Heating Forced Air
Cooling Central A/C
Flooring Hardwood
Fireplaces Number 1
Fireplaces Type Wood
Equipment Oven - Wall, Built-In Microwave, Oven/Range - Gas
Furnishings No
Fireplace Y
Window Features Skylights
Appliance Oven - Wall, Built-In Microwave, Oven/Range - Gas
Heat Source Natural Gas
Laundry Main Floor
Exterior
Parking Features Garage - Front Entry
Garage Spaces 4.0
Fence Privacy
Water Access N
View Trees/Woods
Roof Type Shingle
Street Surface Black Top
Accessibility None
Attached Garage 1
Total Parking Spaces 4
Garage Y
Building
Story 1
Foundation Block
Sewer Public Sewer
Water Public
Architectural Style Ranch/Rambler
Level or Stories 1
Additional Building Above Grade, Below Grade
New Construction N
Schools
Elementary Schools Memorial E.S.
Middle Schools Pitman M.S.
High Schools Pitman H.S.
School District Pitman Boro Public Schools
Others
Senior Community No
Tax ID 15-00123-00001
Ownership Fee Simple
SqFt Source Assessor
Horse Property N
Special Listing Condition Standard
Read Less Info
Want to know what your home might be worth? Contact us for a FREE valuation!

Our team is ready to help you sell your home for the highest possible price ASAP

Bought with Jennifer A Lynch • Compass New Jersey, LLC - Moorestown
GET MORE INFORMATION

Agent | License ID: 0787303
129 CHESTER AVE., MOORESTOWN, Jersey, 08057, United States







