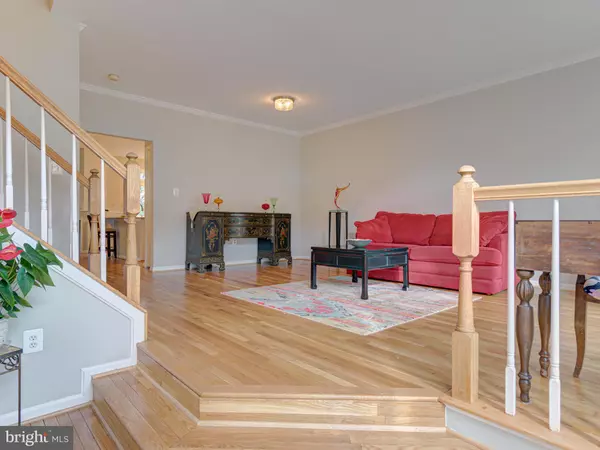$485,000
$480,000
1.0%For more information regarding the value of a property, please contact us for a free consultation.
3 Beds
3 Baths
2,322 SqFt
SOLD DATE : 04/24/2020
Key Details
Sold Price $485,000
Property Type Townhouse
Sub Type Interior Row/Townhouse
Listing Status Sold
Purchase Type For Sale
Square Footage 2,322 sqft
Price per Sqft $208
Subdivision Great Falls Chase
MLS Listing ID VALO405178
Sold Date 04/24/20
Style Other
Bedrooms 3
Full Baths 2
Half Baths 1
HOA Fees $110/mo
HOA Y/N Y
Abv Grd Liv Area 2,322
Originating Board BRIGHT
Year Built 1993
Annual Tax Amount $4,643
Tax Year 2019
Lot Size 1,742 Sqft
Acres 0.04
Property Description
Pristine and VERY spacious home, fully updated. All new or newer: windows, doors to the outside, roof, HVAC, hot water heater, appliances, master bath is completely remodeled, hall bath, main level half bath, Real wood floors on all of main level, brand new carpet upstairs, fresh paint, VERY spacious rooms. One of the largest one car garage town homes in 20165. Shows absolutely gorgeous. Main level has a very large living room, large dining with fireplace, HUGE kitchen with plenty of cabinets and LOTS of beautiful granite counter-tops. .Upper level has a huge master bedroom with cathedral ceilings, Large walk in closet, STUNNING master bath that is completely remodeled. (Check Pictures). Bedrooms 2 and 3 are also very spacious. .The basement is HUGE. With Beautiful pergo flooring, and a second gas fireplace. Large laundry room with plenty of space. .OPEN SUNDAY 1 to 4 - MUST put on your list.
Location
State VA
County Loudoun
Zoning 08
Rooms
Other Rooms Living Room, Dining Room, Primary Bedroom, Bedroom 2, Bedroom 3, Kitchen, Family Room, Breakfast Room, Laundry, Recreation Room
Basement Daylight, Full
Interior
Interior Features Breakfast Area, Ceiling Fan(s), Floor Plan - Open, Walk-in Closet(s), Window Treatments
Heating Forced Air
Cooling Central A/C
Flooring Hardwood
Fireplaces Number 2
Fireplace Y
Heat Source Natural Gas
Exterior
Garage Garage - Front Entry
Garage Spaces 1.0
Amenities Available Swimming Pool, Basketball Courts, Common Grounds, Jog/Walk Path, Party Room, Tennis Courts, Tot Lots/Playground
Waterfront N
Water Access N
Accessibility None
Attached Garage 1
Total Parking Spaces 1
Garage Y
Building
Story 3+
Sewer Public Sewer
Water Public
Architectural Style Other
Level or Stories 3+
Additional Building Above Grade, Below Grade
New Construction N
Schools
Elementary Schools Horizon
Middle Schools Seneca Ridge
High Schools Dominion
School District Loudoun County Public Schools
Others
HOA Fee Include Pool(s),Recreation Facility,Road Maintenance,Snow Removal,Trash
Senior Community No
Tax ID 006266203000
Ownership Fee Simple
SqFt Source Assessor
Special Listing Condition Standard
Read Less Info
Want to know what your home might be worth? Contact us for a FREE valuation!

Our team is ready to help you sell your home for the highest possible price ASAP

Bought with Linda Corsnitz • Samson Properties
GET MORE INFORMATION

Agent | License ID: 0787303
129 CHESTER AVE., MOORESTOWN, Jersey, 08057, United States







