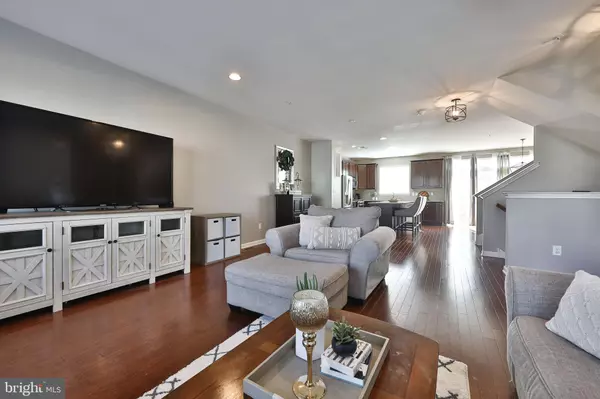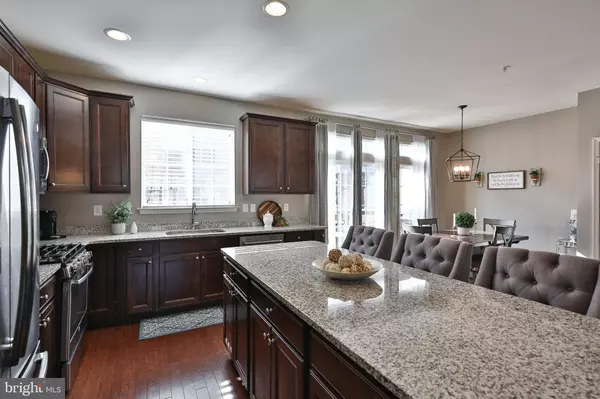$518,500
$489,900
5.8%For more information regarding the value of a property, please contact us for a free consultation.
3 Beds
4 Baths
2,262 SqFt
SOLD DATE : 03/30/2022
Key Details
Sold Price $518,500
Property Type Townhouse
Sub Type Interior Row/Townhouse
Listing Status Sold
Purchase Type For Sale
Square Footage 2,262 sqft
Price per Sqft $229
Subdivision Big Oak Crossing
MLS Listing ID PABU2019598
Sold Date 03/30/22
Style Bi-level,Carriage House
Bedrooms 3
Full Baths 2
Half Baths 2
HOA Fees $188/mo
HOA Y/N Y
Abv Grd Liv Area 2,262
Originating Board BRIGHT
Year Built 2015
Annual Tax Amount $7,921
Tax Year 2021
Lot Dimensions 0.00 x 0.00
Property Description
Welcome to 22106 Hickory Lane, Middletown Township, in bucolic Bucks County, a gorgeous carriage home that’s anything but cookie cutter - truly a cut above your “typical” townhouse that will appeal to even the most discerning buyer. Situated in highly desirable but rarely offered Big Oak Crossing, it is tucked way back off the main road, making it also a very desirable location within this beautiful 7 years young community. There are so many things to love here: First off, boasting almost 2300’ft, the space is wonderful. A large first floor family room with its own brand new stylish powder room, storage closets and sliders to a small yard start you off. Next, the garage is large enough for 2 cars PLUS extra space features custom build storage. Head upstairs and you will obsess over the expansive, bright and sunny open concept main living area, which boasts beautiful gourmet kitchen complete with upgraded cabinets, huge granite island and counters, SS appliances, a pantry and a fabulous morning room with sliding glass doors that open up to your own lovely deck. This expansive kitchen overlooks the dining room area as well as the wonderful living room, a perfect place for relaxing with the family and also an altogether amazing space for entertaining. The main living level also features stylish upgraded lighting fixtures, plantation shutters on all the windows, gleaming solid hardwood floors, crown molding and recessed lighting throughout. This floor also has a 2nd pretty powder room and more closets! Up on the 3rd floor, you will find the laundry room, a large hall bath with linen closet, and 3 very nice-sized bedrooms, one of which is the glamorous master bedroom suite offering tray ceilings, a fabulous walk in closet, and upgraded master bath with granite counters, double sinks, and ceramic tile shower with glass doors. The 2nd bedroom features a large walk in closet and the 3rd bedroom’s closets also feature custom "california closets". All the rooms upstairs are bright and sunny - all window fitted with custom plantation shutters. There is so much to love here including low HOA fees and great schools! All this, and conveniently located, just 1/2 mile from Yardley, and a quick drive to Newtown Borough, and super close to tons of shopping and major highways. Be prepared to swoon! ALL SHOWINGS BEGIN FRIDAY, 2/11 AT 10:00AM.
Location
State PA
County Bucks
Area Middletown Twp (10122)
Zoning M1
Interior
Hot Water Natural Gas
Heating Forced Air
Cooling Central A/C
Heat Source Natural Gas
Exterior
Garage Additional Storage Area, Inside Access
Garage Spaces 2.0
Amenities Available None
Waterfront N
Water Access N
Accessibility None
Attached Garage 2
Total Parking Spaces 2
Garage Y
Building
Story 3
Foundation Slab
Sewer Public Sewer
Water Public
Architectural Style Bi-level, Carriage House
Level or Stories 3
Additional Building Above Grade, Below Grade
New Construction N
Schools
School District Neshaminy
Others
HOA Fee Include Trash,Snow Removal,Common Area Maintenance
Senior Community No
Tax ID 22-057-028-107
Ownership Condominium
Special Listing Condition Standard
Read Less Info
Want to know what your home might be worth? Contact us for a FREE valuation!

Our team is ready to help you sell your home for the highest possible price ASAP

Bought with Christine Mantwill • RE/MAX Properties - Newtown
GET MORE INFORMATION

Agent | License ID: 0787303
129 CHESTER AVE., MOORESTOWN, Jersey, 08057, United States







